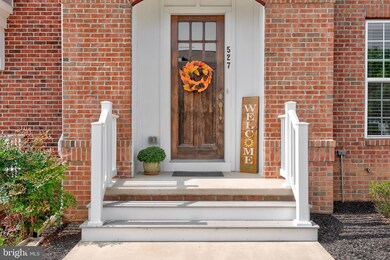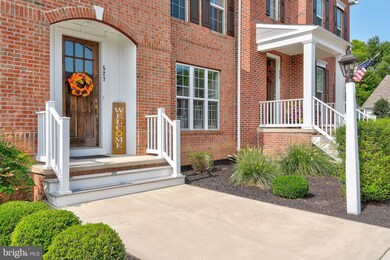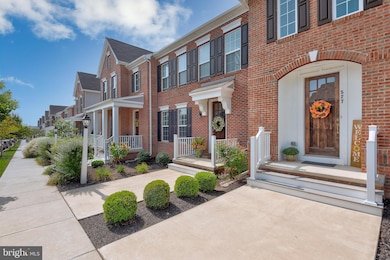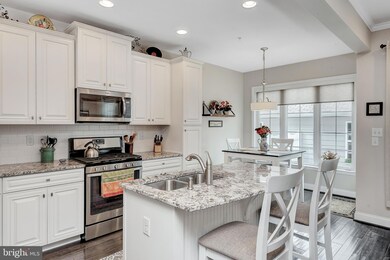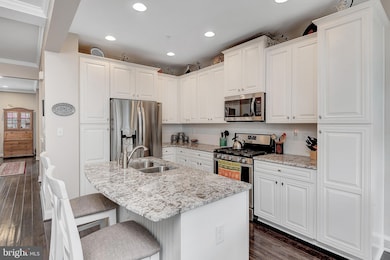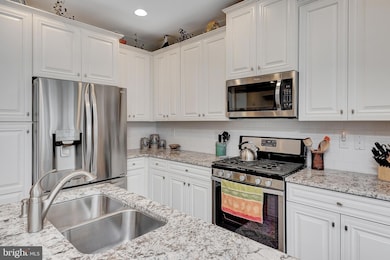
527 Shaw St Mechanicsburg, PA 17050
Silver Spring NeighborhoodEstimated Value: $416,848 - $448,000
Highlights
- Fitness Center
- Open Floorplan
- Clubhouse
- Winding Creek Elementary School Rated A
- Colonial Architecture
- Wood Flooring
About This Home
As of November 2020Meticulously maintained townhouse in Walden. This exquisite Hartford model home is loaded with upgraded features starting with the spacious open floor plan. The modern white kitchen has granite countertops, a pantry with pull-outs and a butler's pantry. The main floor has hardwood floors throughout. The second floor features 9 foot ceilings. The primary bedroom suite has a large walk-in closet, tiled shower and marble counter. There are two additional bedrooms, one with walk-in closet, and a family bath with a double-bowled vanity, tiled floor and a linen closet. A second floor laundry rounds out this level. The full basement, also with 9 foot ceilings, has plumbing for an additional bathroom roughed in and is ready to be finished as you desire. To the rear of the house is a paver patio set in a cozy courtyard leading to a two car garage. Upgrades include a water softener and a whole-house water filter, and a gas HVAC system. This home has it all for the discerning buyer and won't last long!
Last Agent to Sell the Property
Berkshire Hathaway HomeServices Homesale Realty License #RS221122L Listed on: 09/18/2020

Townhouse Details
Home Type
- Townhome
Est. Annual Taxes
- $3,927
Year Built
- Built in 2016
Lot Details
- 2,614
HOA Fees
- $112 Monthly HOA Fees
Parking
- 2 Car Detached Garage
- Rear-Facing Garage
Home Design
- Colonial Architecture
- Brick Exterior Construction
- Composition Roof
- Active Radon Mitigation
- Stick Built Home
Interior Spaces
- Property has 2 Levels
- Open Floorplan
- 1 Fireplace
- Window Screens
- Great Room
- Living Room
- Den
- Wood Flooring
- Basement
- Rough-In Basement Bathroom
Kitchen
- Breakfast Room
- Eat-In Kitchen
- Gas Oven or Range
- Built-In Microwave
- Dishwasher
- Kitchen Island
- Upgraded Countertops
- Disposal
Bedrooms and Bathrooms
- 3 Bedrooms
- En-Suite Primary Bedroom
- Walk-In Closet
- Walk-in Shower
Laundry
- Laundry Room
- Laundry on upper level
- Dryer
- Washer
Schools
- Cumberland Valley High School
Utilities
- Forced Air Heating and Cooling System
- 200+ Amp Service
- Electric Water Heater
- Water Conditioner is Owned
Additional Features
- Patio
- 2,614 Sq Ft Lot
Listing and Financial Details
- Tax Lot 347C
- Assessor Parcel Number 38-07-0459-663
Community Details
Overview
- Association fees include health club, pool(s), recreation facility, lawn maintenance, snow removal, common area maintenance
- Walden Homeowners Association
- Walden Subdivision
Amenities
- Common Area
- Clubhouse
- Community Center
- Party Room
- Recreation Room
Recreation
- Fitness Center
- Community Pool
- Jogging Path
Ownership History
Purchase Details
Home Financials for this Owner
Home Financials are based on the most recent Mortgage that was taken out on this home.Purchase Details
Home Financials for this Owner
Home Financials are based on the most recent Mortgage that was taken out on this home.Similar Homes in Mechanicsburg, PA
Home Values in the Area
Average Home Value in this Area
Purchase History
| Date | Buyer | Sale Price | Title Company |
|---|---|---|---|
| Bandirajula Krishna Chaithanya | $323,999 | Abstract Land Assoc | |
| Dirocco Mark D | $312,990 | Regent Settlements Lp |
Mortgage History
| Date | Status | Borrower | Loan Amount |
|---|---|---|---|
| Open | Bandirajula Krishna Chaithanya | $307,700 | |
| Previous Owner | Dirocco Mark D | $100,000 |
Property History
| Date | Event | Price | Change | Sq Ft Price |
|---|---|---|---|---|
| 11/13/2020 11/13/20 | Sold | $323,999 | +2.9% | $159 / Sq Ft |
| 09/23/2020 09/23/20 | Pending | -- | -- | -- |
| 09/18/2020 09/18/20 | For Sale | $315,000 | -- | $155 / Sq Ft |
Tax History Compared to Growth
Tax History
| Year | Tax Paid | Tax Assessment Tax Assessment Total Assessment is a certain percentage of the fair market value that is determined by local assessors to be the total taxable value of land and additions on the property. | Land | Improvement |
|---|---|---|---|---|
| 2025 | $4,556 | $282,700 | $25,000 | $257,700 |
| 2024 | $4,334 | $282,700 | $25,000 | $257,700 |
| 2023 | $4,115 | $282,700 | $25,000 | $257,700 |
| 2022 | $4,014 | $282,700 | $25,000 | $257,700 |
| 2021 | $3,927 | $282,700 | $25,000 | $257,700 |
| 2020 | $3,854 | $282,700 | $25,000 | $257,700 |
| 2019 | $3,791 | $282,700 | $25,000 | $257,700 |
| 2018 | $3,726 | $282,700 | $25,000 | $257,700 |
| 2017 | $3,661 | $282,700 | $25,000 | $257,700 |
| 2016 | -- | $18,200 | $18,200 | $0 |
Agents Affiliated with this Home
-
Elizabeth Knouse Foote

Seller's Agent in 2020
Elizabeth Knouse Foote
Berkshire Hathaway HomeServices Homesale Realty
(717) 554-9394
22 in this area
188 Total Sales
-
JIM PRIAR JR
J
Seller Co-Listing Agent in 2020
JIM PRIAR JR
Berkshire Hathaway HomeServices Homesale Realty
(717) 712-2465
16 in this area
151 Total Sales
-
Atreia Sindiri

Buyer's Agent in 2020
Atreia Sindiri
Cavalry Realty LLC
(717) 395-7675
50 in this area
161 Total Sales
Map
Source: Bright MLS
MLS Number: PACB127700
APN: 38-07-0459-663
- 505 Shaw St
- 528 Shaw St
- 510 Old Farm Ln
- 610 Line Rd
- 304 Line Rd
- 124 Woods Dr Unit 9
- 115 Putnam Way
- 46 Tavern House Hill
- 400 Pin Oak Ct
- 305 Pin Oak Ct
- 39 Meadow Creek Ln
- 33 Stone Barn Rd
- 409 Carmella Dr
- 73 Hoke Farm Way
- 122 Silver Dr Unit ADDISON
- 122 Silver Dr Unit ETHAN
- 122 Silver Dr Unit ANDREWS
- 87 Edris Ln
- 100 Hidden Springs Dr Unit HAWTHORNE
- 100 Hidden Springs Dr Unit COVINGTON

