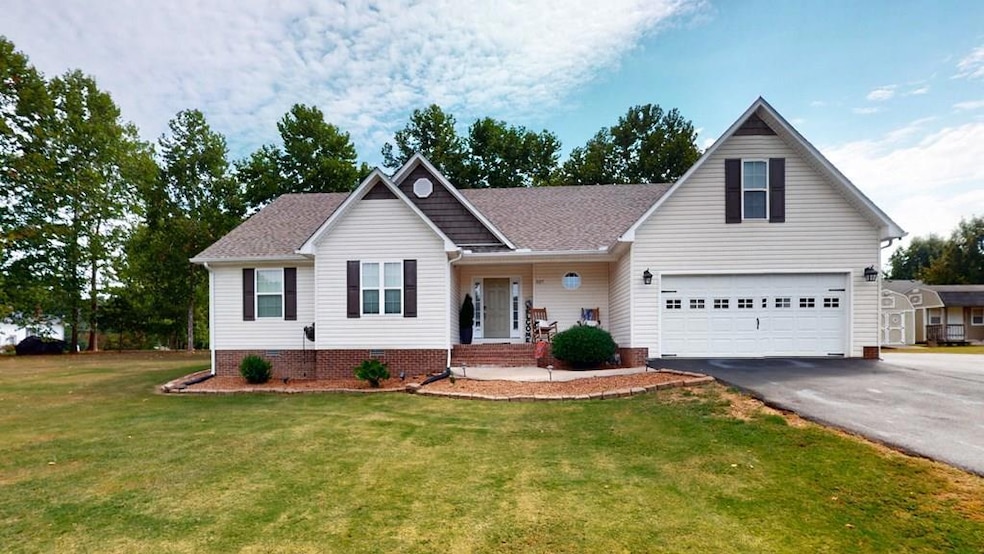
Estimated payment $2,001/month
Highlights
- Traditional Architecture
- Walk-In Pantry
- 2 Car Attached Garage
- Main Floor Bedroom
- Rear Porch
- Living Room
About This Home
Immaculate one level 3 bedroom 2 bath home located in excellent location and neighborhood just minutes from Paris city limits. Nice open floorplan with kitchen opening up to living room, dining and foyer. Kitchen has eating bar and spacious walk in pantry. Covered back patio off dining area. Master bath has double vanity sink and walk in closet. Foyer has closet. Nice office space off kitchen utility room. Garage has nice storage area and also features a storm shelter. Blinds and curtain rods to stay. Don't miss out on this one!
Listing Agent
Moody Realty Company, Inc. Brokerage Phone: 7316425093 License #260087 Listed on: 09/03/2025
Home Details
Home Type
- Single Family
Est. Annual Taxes
- $1,006
Year Built
- Built in 2019
Parking
- 2 Car Attached Garage
- Open Parking
Home Design
- Traditional Architecture
- Vinyl Siding
Interior Spaces
- 1,748 Sq Ft Home
- 1-Story Property
- Living Room
- Dining Room
- Crawl Space
Kitchen
- Walk-In Pantry
- Electric Range
- Range Hood
- Dishwasher
Bedrooms and Bathrooms
- 3 Main Level Bedrooms
- 2 Full Bathrooms
Schools
- Lakewood Elementary And Middle School
- Henry County High School
Utilities
- Central Heating and Cooling System
- Well
- Septic Tank
Additional Features
- Rear Porch
- 0.7 Acre Lot
Community Details
- Sunnyside Subdivision
Listing and Financial Details
- Assessor Parcel Number 044.00
Map
Home Values in the Area
Average Home Value in this Area
Tax History
| Year | Tax Paid | Tax Assessment Tax Assessment Total Assessment is a certain percentage of the fair market value that is determined by local assessors to be the total taxable value of land and additions on the property. | Land | Improvement |
|---|---|---|---|---|
| 2024 | $983 | $50,825 | $4,375 | $46,450 |
| 2023 | $962 | $50,825 | $4,375 | $46,450 |
| 2022 | $962 | $50,825 | $4,375 | $46,450 |
| 2021 | $962 | $50,825 | $4,375 | $46,450 |
| 2020 | $962 | $50,825 | $4,375 | $46,450 |
| 2019 | $527 | $25,175 | $4,375 | $20,800 |
| 2018 | $28 | $2,625 | $2,625 | $0 |
| 2017 | $28 | $1,325 | $1,325 | $0 |
| 2016 | $27 | $1,325 | $1,325 | $0 |
| 2015 | $29 | $1,325 | $1,325 | $0 |
| 2014 | $29 | $1,325 | $1,325 | $0 |
| 2013 | $29 | $1,313 | $0 | $0 |
Property History
| Date | Event | Price | Change | Sq Ft Price |
|---|---|---|---|---|
| 09/08/2025 09/08/25 | Pending | -- | -- | -- |
| 09/03/2025 09/03/25 | For Sale | $354,500 | +81.8% | $203 / Sq Ft |
| 10/18/2019 10/18/19 | Sold | $195,000 | 0.0% | $122 / Sq Ft |
| 09/18/2019 09/18/19 | Pending | -- | -- | -- |
| 11/29/2018 11/29/18 | For Sale | $195,000 | -- | $122 / Sq Ft |
Purchase History
| Date | Type | Sale Price | Title Company |
|---|---|---|---|
| Warranty Deed | $195,000 | -- |
Mortgage History
| Date | Status | Loan Amount | Loan Type |
|---|---|---|---|
| Open | $189,000 | New Conventional | |
| Closed | $170,000 | New Conventional |
Similar Homes in Paris, TN
Source: Tennessee Valley Association of REALTORS®
MLS Number: 134690
APN: 093P-A-044.00
- 605 Sunrise Dr
- 120 Carmen Dr
- 256 Carmen Dr
- 112 Stillwater Dr
- 0 Forest Dr
- 130 Laurel Ln
- 90 Laurel Ln
- 120 Magnolia Tree Ln
- 175 Castleton Cove
- 285 Hidden Acres Rd
- 91 Woodlawn Acres
- 2090 Old Union Rd
- 325 Stonecreek Dr
- 1117 Nobles Rd
- 0 Hwy 69 S
- 105 Indian Creek
- 250 Cole Fairway
- 138 Split Rock Trail
- Lot 7 Hamlin Dr
- 780 Fairgrounds Rd






