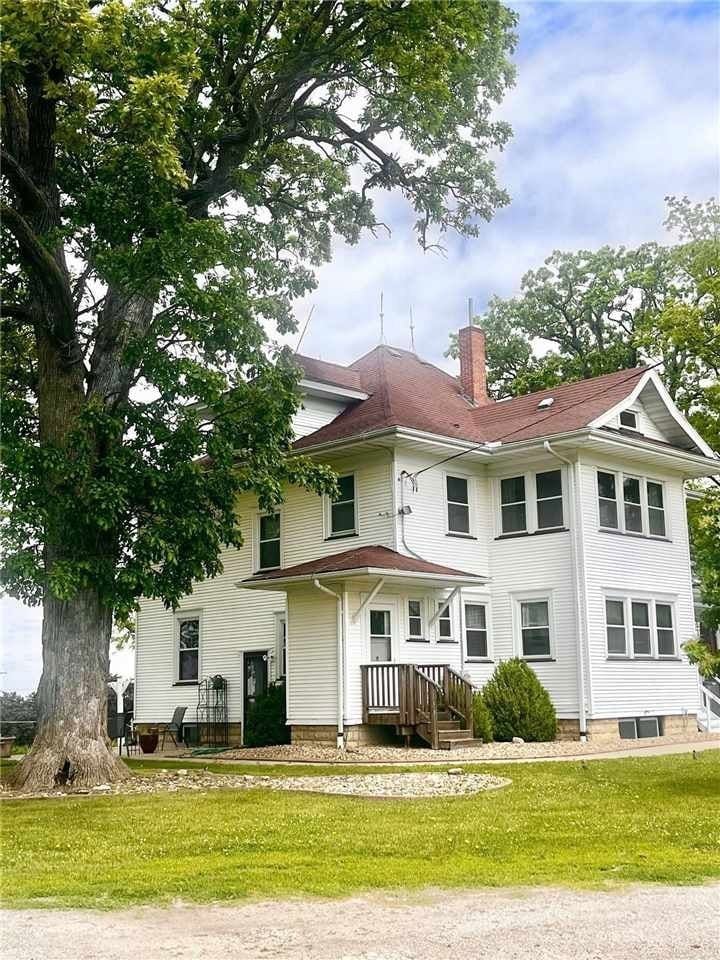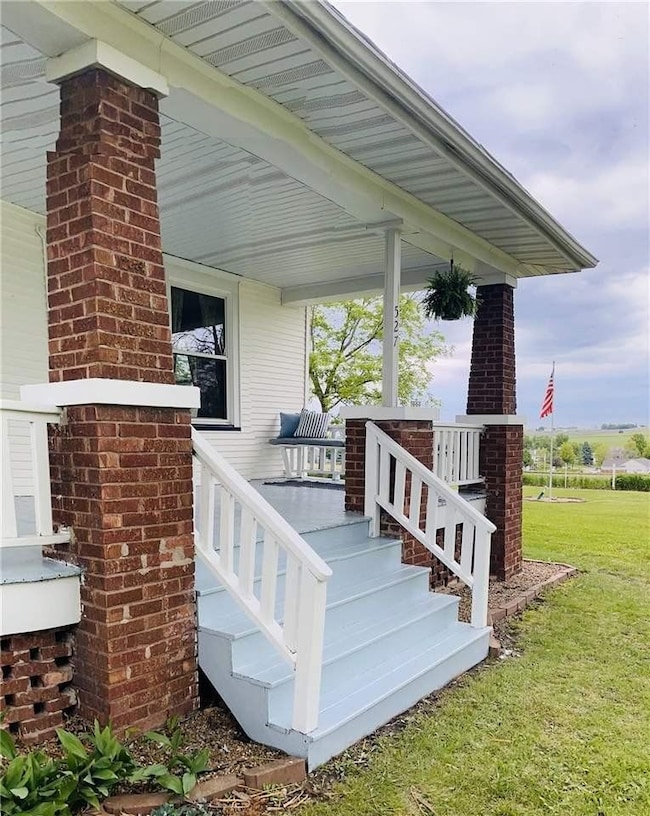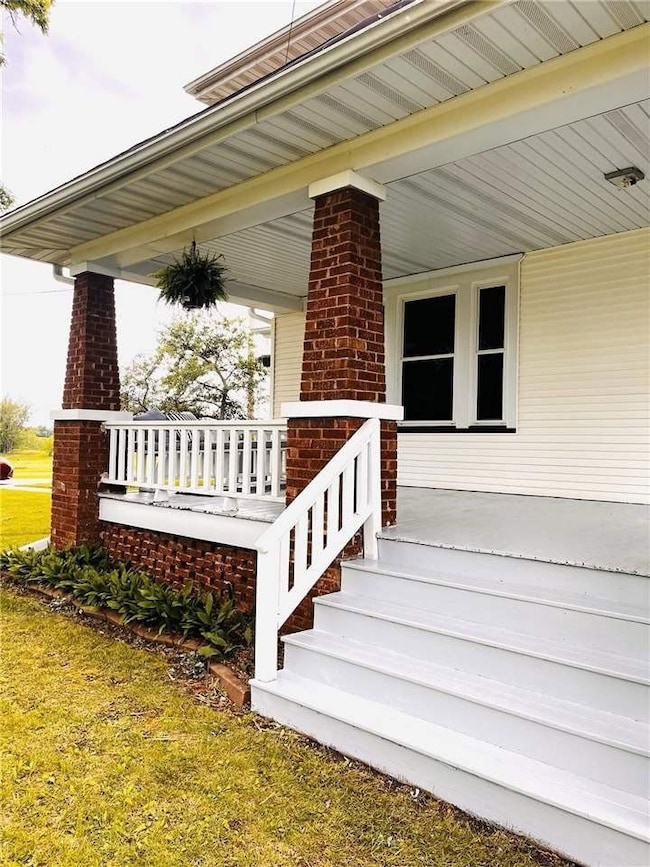527 Swisher View Dr SW Swisher, IA 52338
Estimated payment $2,658/month
About This Home
If youve been searching for your Dream Acreage, you need to look no further! Picture yourself relaxing on the patio sipping a cold beverage, overlooking your private wooded 1.4 acre lot, enjoying the INCREDIBLE views and breath-taking sunsets from your 5 bedroom, 2 bath 2.5 story home majestically perched high on a hill with no one beside or behind you! Over 2250 SF with gorgeous natural oak woodwork, floors and quality built-ins. Huge bedrooms, and tons of storage throughout! Main floor bedroom with private bath walk-in closet. Numerous recent updates! Incredible walk-up attic that is just screaming to be finished into a MASSIVE primary suite! Highly sought after College Community School District. Contact your agent and schedule your private showing today as it may well not be here tomorrow!
Copyright 2025 Iowa City Area Association of REALTORS. All rights reserved. All information provided by the listing agent/broker is deemed reliable but is not guaranteed and should be independently verified.
Listing Agent
William Jr.
Realty87 Listed on: 09/25/2025

Home Details
Home Type
- Single Family
Bedrooms and Bathrooms
- 5 Bedrooms
- 2 Full Bathrooms
Map
Home Values in the Area
Average Home Value in this Area
Tax History
| Year | Tax Paid | Tax Assessment Tax Assessment Total Assessment is a certain percentage of the fair market value that is determined by local assessors to be the total taxable value of land and additions on the property. | Land | Improvement |
|---|---|---|---|---|
| 2025 | $5,726 | $342,700 | $81,000 | $261,700 |
| 2024 | $5,448 | $317,800 | $81,000 | $236,800 |
| 2023 | $5,160 | $317,800 | $81,000 | $236,800 |
| 2022 | $3,872 | $257,900 | $69,000 | $188,900 |
| 2021 | $4,066 | $257,900 | $69,000 | $188,900 |
| 2020 | $4,066 | $257,900 | $69,000 | $188,900 |
| 2019 | $3,602 | $257,900 | $69,000 | $188,900 |
| 2018 | $3,522 | $226,300 | $58,200 | $168,100 |
| 2017 | $3,568 | $226,300 | $58,200 | $168,100 |
| 2016 | $3,368 | $221,400 | $58,200 | $163,200 |
| 2015 | $3,368 | $221,400 | $58,200 | $163,200 |
| 2014 | $3,138 | $207,000 | $58,200 | $148,800 |
Property History
| Date | Event | Price | List to Sale | Price per Sq Ft |
|---|---|---|---|---|
| 09/25/2025 09/25/25 | For Sale | $415,000 | -- | $183 / Sq Ft |
Purchase History
| Date | Type | Sale Price | Title Company |
|---|---|---|---|
| Warranty Deed | $269,000 | None Available |
Mortgage History
| Date | Status | Loan Amount | Loan Type |
|---|---|---|---|
| Open | $199,000 | New Conventional |
- 141 Orchard St SW
- 151 Alan Ave SW Unit A
- 230 Howard Ave NW
- 240 Howard Ave NW
- 140 Pleasant Hill Dr NW
- 260 Howard Ave NW
- 261 Howard Ave NW
- 110 Division St NE
- 170 Pleasant Hill Dr NW
- 4.91 Acres M L Seneca Rd NW
- 4.76 Acres M L Seneca Rd NW
- 0 Seneca Rd NW
- 000 Seneca Rd NW
- 0 Hwy 965 140th St NW Unit 202505814
- 0 Hwy 965 140th St NW Unit 2507854
- Lot
- Lot 5 Joco 50 Subdivision
- Lot
- 1065 Highway 965 NW
- 1462 Trail Bend Dr NW
- 8501-8614 Prairie View Ln SW
- 1308 Adair Ct SW
- 304 66th Ave SW
- 100-200 66th Ave SW
- 205 Kirkwood Ct SW
- 75-83 Miller Ave SW
- 69 Miller Ave SW
- 53 Miller Ave
- 64 Miller Ave SW
- 1500 Northgate Dr Unit 7
- 5650 Muirfield Dr SW
- 1025 Switchgrass Ln
- 3404 Queen Dr SW
- 560 Penn Ct Unit 9
- 610 Commercial Ct
- 4020 33rd Ave SW
- 1279 Emory Place
- 3205 Samuel Ct SW
- 2981 6th St SW
- 2940 Samuel Ct SW Unit A






