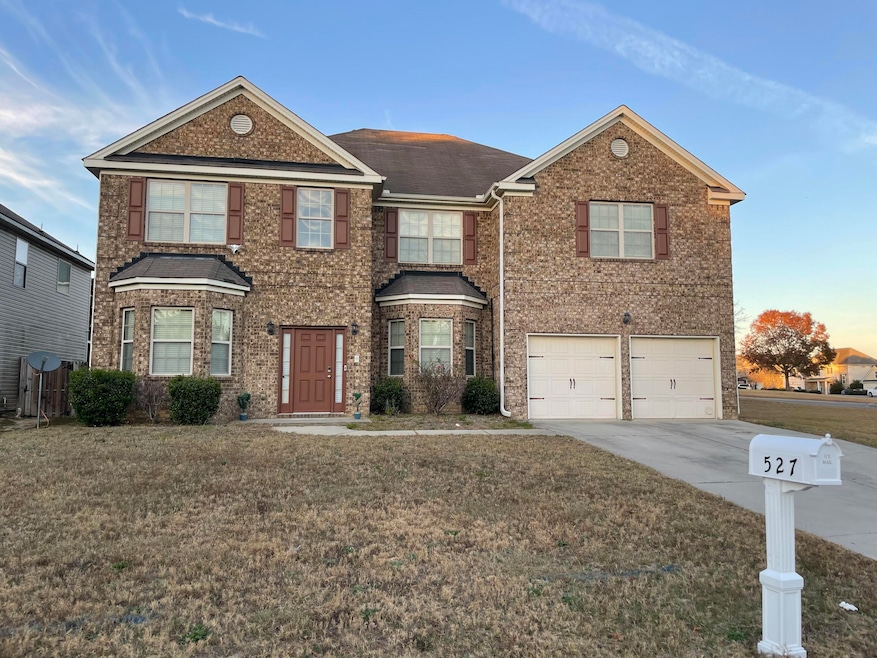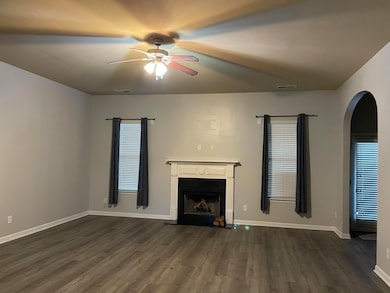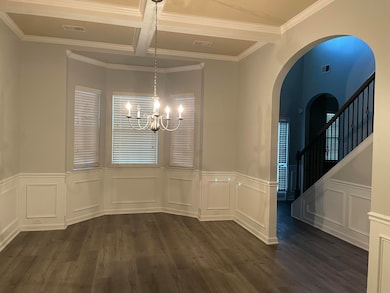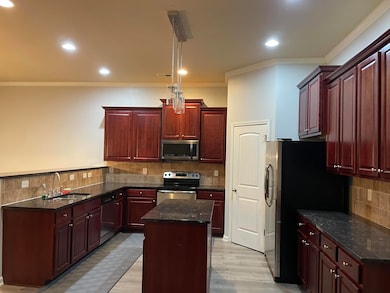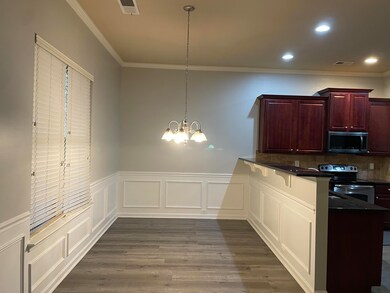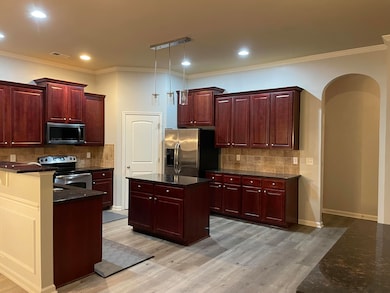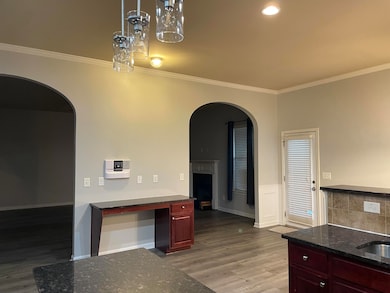9
Beds
4
Baths
4,363
Sq Ft
6,970
Sq Ft Lot
Highlights
- Cathedral Ceiling
- Corner Lot
- Porch
- Wood Flooring
- Breakfast Room
- Eat-In Kitchen
About This Home
Remarkable 5 bedroom/4 bath home in a growing community. Home features arched doorways, coffered ceiling in formal dining room with judges paneling. Kitchen has granite countertops, built in desk, island, stainless steel energy efficient appliances, and eat in kitchen. Spacious living room with fireplace. Elegant stairway leads to large open family room. Sizeable Primary bedroom has a siting room with ornamental fireplace. Owner bathroom has double walk-in closets, two separate vanities. garden tub and stand-up shower. Privacy fenced Backyard with covered patio. Over sized Double car garage.
Home Details
Home Type
- Single Family
Est. Annual Taxes
- $1,209
Year Built
- Built in 2010
Lot Details
- 6,970 Sq Ft Lot
- Privacy Fence
- Back Yard Fenced
- Corner Lot
Parking
- 2 Car Garage
Home Design
- Brick Exterior Construction
- Slab Foundation
- Shingle Roof
- Composition Roof
Interior Spaces
- 4,363 Sq Ft Home
- 2-Story Property
- Built-In Features
- Cathedral Ceiling
- Ceiling Fan
- Window Treatments
- Living Room with Fireplace
- Breakfast Room
- Fire and Smoke Detector
Kitchen
- Eat-In Kitchen
- Self-Cleaning Oven
- Range
- Microwave
- Dishwasher
- Kitchen Island
- Disposal
Flooring
- Wood
- Carpet
Bedrooms and Bathrooms
- 9 Bedrooms
- Walk-In Closet
- 4 Full Bathrooms
- Soaking Tub
Laundry
- Dryer
- Washer
Outdoor Features
- Patio
- Porch
Schools
- Graniteville Elementary School
- Leavelle Mccampbell Middle School
- Midland Valley High School
Utilities
- Forced Air Heating and Cooling System
Listing and Financial Details
- Property Available on 11/25/25
- Tenant pays for gas, all utilities, electricity, internet, pest control, sewer, trash collection, water
- The owner pays for association fees
- Assessor Parcel Number 087-00-06-012
Community Details
Overview
- Property has a Home Owners Association
- Trolley Run Frisco Station Subdivision
Amenities
- Laundry Facilities
Pet Policy
- No Pets Allowed
Map
Source: Aiken Association of REALTORS®
MLS Number: 220646
APN: 087-00-06-012
Nearby Homes
- Lot S-17 Scarborough Pass
- 3165 St Charles Ave
- 649 Colston Ave
- 2114 Bonneville Cir
- 469 Tarsel Ct
- 266 Staghorn Ct
- The Hollins Plan at Providence at Trolley Run Station
- The Yarmouth Plan at Providence at Trolley Run Station
- The Jefferson Plan at Providence at Trolley Run Station
- The Kershaw Plan at Providence at Trolley Run Station
- The Easton Plan at Providence at Trolley Run Station
- The Tyndall Plan at Providence at Trolley Run Station
- The Lambert Plan at Providence at Trolley Run Station
- The Sadler Plan at Providence at Trolley Run Station
- 344 Martstrand Cir
- 2056 Bonneville Cir
- 248 Staghorn Ct
- 243 Staghorn Ct
- 232 Staghorn Ct
- 818 Pullman Loop
- 8034 MacBean Loop
- 460 Strutter Trail
- 2138 Bonneville Cir
- 4319 Hartshorn Cir
- 884 Pullman Loop
- 141 Brow Tine Ct
- 5020 Southeastern Ln
- 166 Luxborough Ct
- 809 Grovebury Ct
- 801 Grovebury Ct
- 625 Boone Ct
- 6120 Beadlow St
- 401 Seminole St
- 8076 NW Pamlico Ave
- 1793 Highland Park Dr SW
- 906 Cherokee Ave Unit 2
- 919 Seminole Ave
- 5171 Cobalt Fls Bend
- 5109 Cobalt Fls Bend
- 5062 Cobalt Fls Bend
