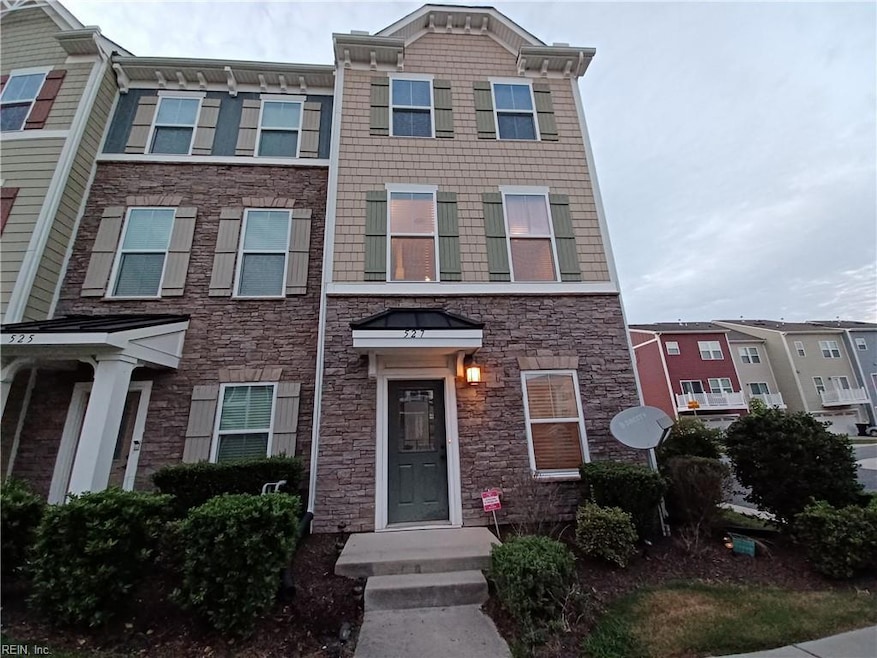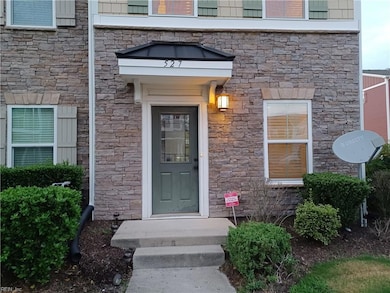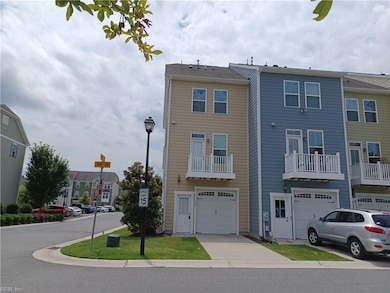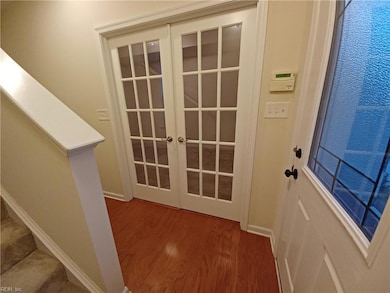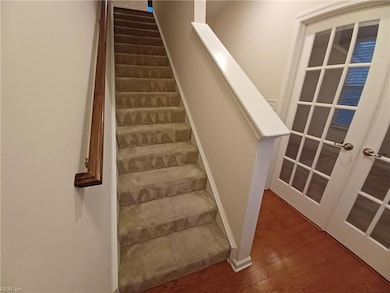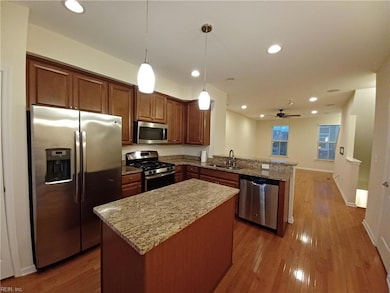527 Twine Ln Unit A Chesapeake, VA 23324
South Norfolk NeighborhoodHighlights
- Traditional Architecture
- Home Office
- Utility Closet
- Wood Flooring
- Breakfast Area or Nook
- Balcony
About This Home
Charming end unit 3 story condo with a garage. Lovely neighborhood with a pool, ground maintenance & trash pickup. First floor has an extra room with French doors that could be an office, playroom, 3rd bedroom etc. and there is a large closet nearby. Second floor has a large great room & gorgeous open kitchen with upgraded cabinets & granite countertops with an island & stainless appliance. There is a balcony overlooking the back and swimming pool. This floor has gleaming wood floors and a half bathroom. Third floor has 2 nice bedrooms and 2 full bathrooms. There is also a large stacking washer and dryer. Convenient to the interstate, downtown Norfolk, Bases, Greenbrier area and more. Owners prefer a 2-year lease. Move in ready!
Condo Details
Home Type
- Condominium
Year Built
- Built in 2015
Home Design
- Traditional Architecture
- Slab Foundation
- Asphalt Shingled Roof
Interior Spaces
- 1,442 Sq Ft Home
- Property has 3 Levels
- Blinds
- Entrance Foyer
- Home Office
- Utility Closet
- Scuttle Attic Hole
Kitchen
- Breakfast Area or Nook
- Gas Range
- Microwave
- Dishwasher
- Disposal
Flooring
- Wood
- Carpet
- Vinyl
Bedrooms and Bathrooms
- 2 Bedrooms
- En-Suite Primary Bedroom
Laundry
- Dryer
- Washer
Parking
- 1 Car Attached Garage
- Driveway
Outdoor Features
- Balcony
Schools
- Portlock Primary Elementary School
- Oscar Smith Middle School
- Oscar Smith High School
Utilities
- Forced Air Heating and Cooling System
- Heating System Uses Natural Gas
- Gas Water Heater
Listing and Financial Details
- Rent includes ground maint, trash pick up
- Ask Agent About Lease Term
Community Details
Overview
- Portlock Terrace Subdivision
Pet Policy
- No Pets Allowed
Map
Source: Real Estate Information Network (REIN)
MLS Number: 10589878
- 4371 Pickney Ln
- 4317 Salt Marsh Ln
- 578 Marc Smiley Rd
- 619 Muddy Creek Rd
- 4308 Alvahmartin Way
- 611 Brickell Chase
- 641 Ragged Island Rd Unit 108
- 600 Grimes Way
- 0.21AC Freeman Ave
- 427 Freeman Ave
- 1114 Railroad Ave
- 4437 Bainbridge Blvd
- 4101 2nd St Unit A
- 4105 3rd St
- 4156 Seever St
- .08ac Colby St
- 520 Rutgers Ave
- 1932 Linster St
- .07ac Reid St
- 436 Clemson Ave
