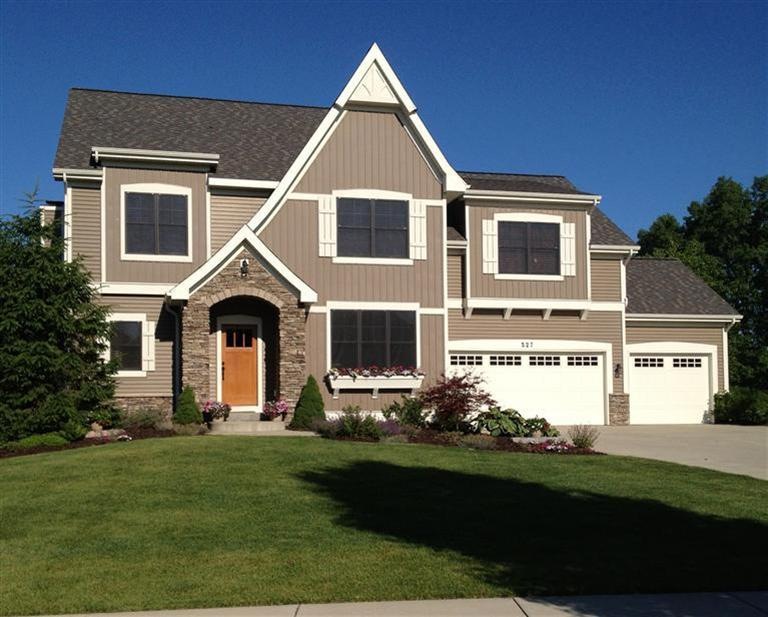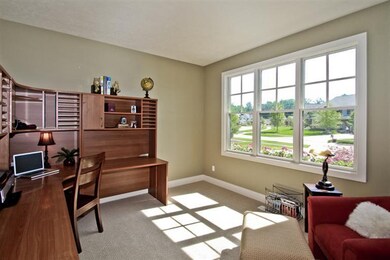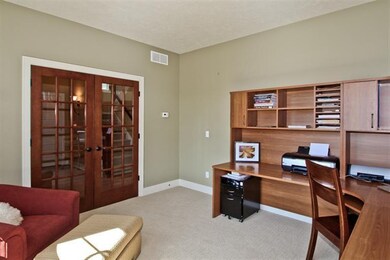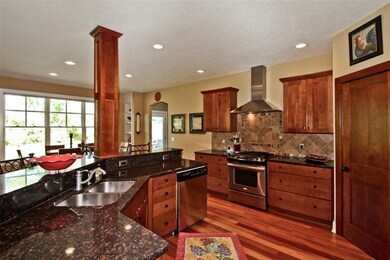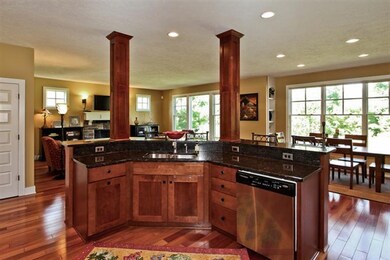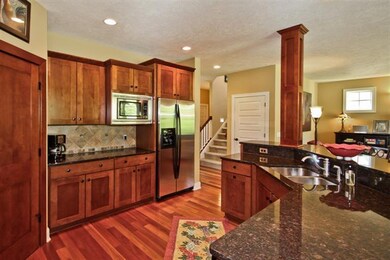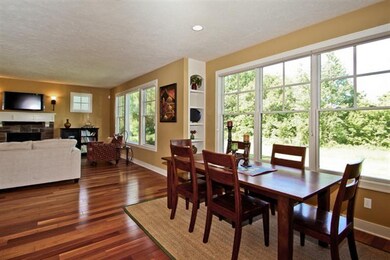
527 Village Springs Dr SE Unit 82 Ada, MI 49301
Forest Hills NeighborhoodHighlights
- Wood Burning Stove
- Wood Flooring
- Home Security System
- Collins Elementary School Rated A
- Fireplace
- Humidifier
About This Home
As of March 2014Inviting Legacy built home within the popular West Village area with over 3,800 square feet of living space. As you enter this beautiful home you will find wood floors throughout with an open floor plan and all of today's conveniences for busy families. Large kitchen with stainless steel appliances,granite countertops, bar area and large pantry. Kitchen opens up to the family room with a cozy stone fireplace and dining area. Spacious mudroom with built-ins as you enter from the garage and access to the large deck and backyard for fun and entertaining. Attractive office with french doors and half bath complete the main level. Upper level has Master bedroom with onsuite bathroom and three generously sized bedrooms with a full bath. Convenient 2nd floor laundry and loft/den area. Dayligh
Last Agent to Sell the Property
Berkshire Hathaway HomeServices Michigan Real Estate (Cascade) License #6501354566 Listed on: 06/08/2012

Home Details
Home Type
- Single Family
Est. Annual Taxes
- $6,686
Year Built
- Built in 2008
Home Design
- Composition Roof
- Wood Siding
- Aluminum Siding
- Stone
Interior Spaces
- 3,882 Sq Ft Home
- Fireplace
- Wood Burning Stove
- Natural lighting in basement
- Home Security System
Kitchen
- Oven
- Microwave
- Dishwasher
- Disposal
Flooring
- Wood
- Stone
- Ceramic Tile
Bedrooms and Bathrooms
- 5 Bedrooms
Parking
- Garage
- Garage Door Opener
Utilities
- Humidifier
- Natural Gas Connected
- High Speed Internet
- Cable TV Available
Community Details
- Property has a Home Owners Association
- Association fees include trash, snow removal
Ownership History
Purchase Details
Home Financials for this Owner
Home Financials are based on the most recent Mortgage that was taken out on this home.Purchase Details
Home Financials for this Owner
Home Financials are based on the most recent Mortgage that was taken out on this home.Purchase Details
Home Financials for this Owner
Home Financials are based on the most recent Mortgage that was taken out on this home.Purchase Details
Home Financials for this Owner
Home Financials are based on the most recent Mortgage that was taken out on this home.Purchase Details
Similar Homes in the area
Home Values in the Area
Average Home Value in this Area
Purchase History
| Date | Type | Sale Price | Title Company |
|---|---|---|---|
| Interfamily Deed Transfer | -- | Amrock Inc | |
| Warranty Deed | $490,000 | None Available | |
| Warranty Deed | $470,000 | Metropolitan Title Company | |
| Warranty Deed | $90,500 | Metropolitan Title Company | |
| Warranty Deed | -- | Metropolitan Title Company |
Mortgage History
| Date | Status | Loan Amount | Loan Type |
|---|---|---|---|
| Open | $442,300 | New Conventional | |
| Closed | $335,000 | Adjustable Rate Mortgage/ARM | |
| Previous Owner | $250,000 | New Conventional | |
| Previous Owner | $475,000 | Purchase Money Mortgage | |
| Previous Owner | $1,500,000 | Construction | |
| Previous Owner | $5,000,000 | Unknown |
Property History
| Date | Event | Price | Change | Sq Ft Price |
|---|---|---|---|---|
| 03/03/2014 03/03/14 | Sold | $490,000 | -1.0% | $127 / Sq Ft |
| 01/07/2014 01/07/14 | Pending | -- | -- | -- |
| 01/06/2014 01/06/14 | For Sale | $494,900 | +16.4% | $128 / Sq Ft |
| 07/20/2012 07/20/12 | Sold | $425,000 | -9.2% | $109 / Sq Ft |
| 06/26/2012 06/26/12 | Pending | -- | -- | -- |
| 06/08/2012 06/08/12 | For Sale | $468,000 | -- | $121 / Sq Ft |
Tax History Compared to Growth
Tax History
| Year | Tax Paid | Tax Assessment Tax Assessment Total Assessment is a certain percentage of the fair market value that is determined by local assessors to be the total taxable value of land and additions on the property. | Land | Improvement |
|---|---|---|---|---|
| 2025 | $6,686 | $405,000 | $0 | $0 |
| 2024 | $6,686 | $385,300 | $0 | $0 |
| 2023 | $9,650 | $334,000 | $0 | $0 |
| 2022 | $9,347 | $304,500 | $0 | $0 |
| 2021 | $8,984 | $301,400 | $0 | $0 |
| 2020 | $5,969 | $291,800 | $0 | $0 |
| 2019 | $8,093 | $296,100 | $0 | $0 |
| 2018 | $8,416 | $278,700 | $0 | $0 |
| 2017 | $8,393 | $268,800 | $0 | $0 |
| 2016 | $8,093 | $257,300 | $0 | $0 |
| 2015 | -- | $257,300 | $0 | $0 |
| 2013 | -- | $243,200 | $0 | $0 |
Agents Affiliated with this Home
-
S
Seller's Agent in 2014
Stacey Pummill
Five Star Real Estate (Casc) - I
-
Ana Ohlmann

Seller's Agent in 2012
Ana Ohlmann
Berkshire Hathaway HomeServices Michigan Real Estate (Cascade)
(616) 706-3882
8 in this area
28 Total Sales
-
Hugh Griffith

Buyer's Agent in 2012
Hugh Griffith
Keller Williams GR East
(616) 443-5251
30 in this area
105 Total Sales
Map
Source: Southwestern Michigan Association of REALTORS®
MLS Number: 12029715
APN: 41-15-31-126-082
- 4936 W Village Trail SE Unit 22
- 4986 W Village Ct SE Unit 145
- 476 Carnoustie Ave SE
- 4510 Toulouse Dr SE
- 624 Abbey Mill Dr SE Unit 11
- 1145 Eastmont Dr SE
- 4310 Heather Ln SE
- 60 Ada Hills Dr
- VL/60 Ada Hills Dr
- 4239 Westchester Dr SE
- 5479 Ada Dr SE
- 1150 Farnsworth Ave SE
- 509 Hartfield Dr SE
- 21 Peartree Ln NE Unit 5
- 1705 Forest Hill Ave SE
- 77 Landall Ln SE
- 4090 Fulton St E
- 4318 Castle Dr SE
- 5644 Highbury Dr SE
- 86 Carl Dr NE
