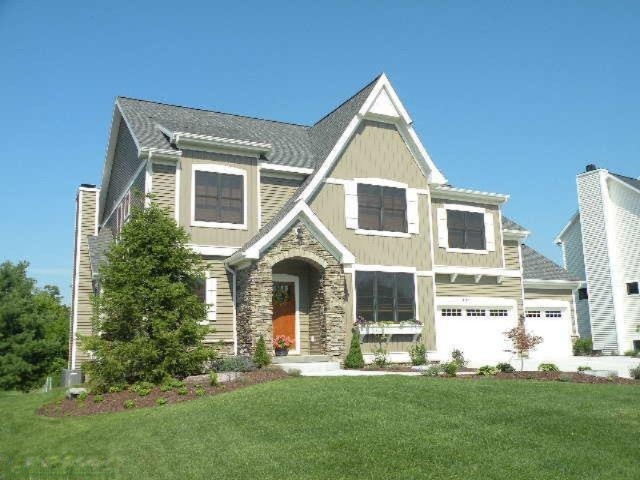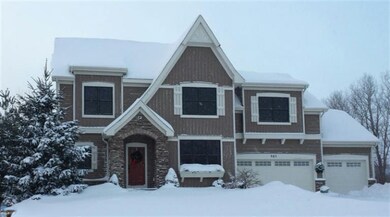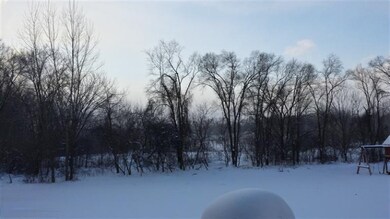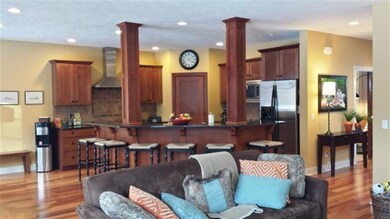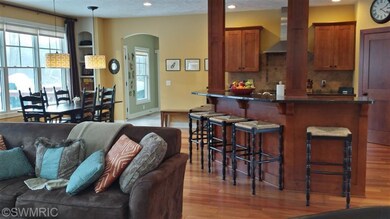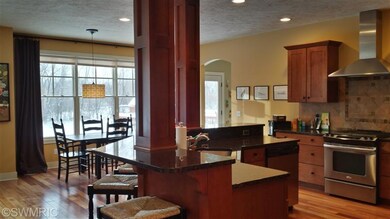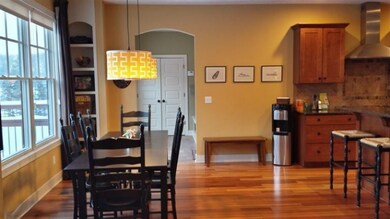
527 Village Springs Dr SE Unit 82 Ada, MI 49301
Forest Hills NeighborhoodHighlights
- Deck
- Recreation Room
- Traditional Architecture
- Collins Elementary School Rated A
- Wooded Lot
- Wood Flooring
About This Home
As of March 2014Fantastic home in West Village with a great open floor plan.This home is very spacious with almost 3000 square ft on the main levels.The color scheme throughout is very warm and inviting.You feel at home the second you walk in the door.Some of the features include wood flooring throughout much of the main level,granite counters,stainless steel appliances,pantry,a giant island in the kitchen that can seat the whole family.The second floor has a loft for the kids to hang out or could be a great office space.The second floor also includes master suite,3 large bedrooms for the kids,a full bath,and a great laundry room.The master suite has double doors that open to your private oasis which includes a tranquil view overlooking the large backyard,soaking tub,separate shower,large walk in closet, and double vanity.The daylight lower level has a 5th bedroom,family room,playroom,full bath,and storage.This lovely home in desirable West Village is a true gem and wont last long.
Last Agent to Sell the Property
Stacey Pummill
Five Star Real Estate (Casc) - I Listed on: 01/06/2014
Home Details
Home Type
- Single Family
Est. Annual Taxes
- $7,500
Year Built
- Built in 2008
Lot Details
- 0.34 Acre Lot
- Lot Dimensions are 67x178x85x166
- Sprinkler System
- Wooded Lot
Parking
- 3 Car Garage
- Garage Door Opener
Home Design
- Traditional Architecture
- Brick or Stone Mason
- Composition Roof
- Vinyl Siding
- Stone
Interior Spaces
- 3,858 Sq Ft Home
- 2-Story Property
- Gas Log Fireplace
- Low Emissivity Windows
- Mud Room
- Family Room with Fireplace
- Dining Area
- Recreation Room
- Natural lighting in basement
- Home Security System
Kitchen
- Oven
- Microwave
- Dishwasher
- Kitchen Island
- Snack Bar or Counter
- Disposal
Flooring
- Wood
- Ceramic Tile
Bedrooms and Bathrooms
- 5 Bedrooms
Outdoor Features
- Deck
- Patio
Utilities
- Forced Air Heating and Cooling System
- Heating System Uses Natural Gas
- Natural Gas Water Heater
- Phone Available
- Cable TV Available
Community Details
- Property has a Home Owners Association
- Association fees include trash, snow removal
Ownership History
Purchase Details
Home Financials for this Owner
Home Financials are based on the most recent Mortgage that was taken out on this home.Purchase Details
Home Financials for this Owner
Home Financials are based on the most recent Mortgage that was taken out on this home.Purchase Details
Home Financials for this Owner
Home Financials are based on the most recent Mortgage that was taken out on this home.Purchase Details
Home Financials for this Owner
Home Financials are based on the most recent Mortgage that was taken out on this home.Purchase Details
Similar Homes in the area
Home Values in the Area
Average Home Value in this Area
Purchase History
| Date | Type | Sale Price | Title Company |
|---|---|---|---|
| Interfamily Deed Transfer | -- | Amrock Inc | |
| Warranty Deed | $490,000 | None Available | |
| Warranty Deed | $470,000 | Metropolitan Title Company | |
| Warranty Deed | $90,500 | Metropolitan Title Company | |
| Warranty Deed | -- | Metropolitan Title Company |
Mortgage History
| Date | Status | Loan Amount | Loan Type |
|---|---|---|---|
| Open | $442,300 | New Conventional | |
| Closed | $335,000 | Adjustable Rate Mortgage/ARM | |
| Previous Owner | $250,000 | New Conventional | |
| Previous Owner | $475,000 | Purchase Money Mortgage | |
| Previous Owner | $1,500,000 | Construction | |
| Previous Owner | $5,000,000 | Unknown |
Property History
| Date | Event | Price | Change | Sq Ft Price |
|---|---|---|---|---|
| 03/03/2014 03/03/14 | Sold | $490,000 | -1.0% | $127 / Sq Ft |
| 01/07/2014 01/07/14 | Pending | -- | -- | -- |
| 01/06/2014 01/06/14 | For Sale | $494,900 | +16.4% | $128 / Sq Ft |
| 07/20/2012 07/20/12 | Sold | $425,000 | -9.2% | $109 / Sq Ft |
| 06/26/2012 06/26/12 | Pending | -- | -- | -- |
| 06/08/2012 06/08/12 | For Sale | $468,000 | -- | $121 / Sq Ft |
Tax History Compared to Growth
Tax History
| Year | Tax Paid | Tax Assessment Tax Assessment Total Assessment is a certain percentage of the fair market value that is determined by local assessors to be the total taxable value of land and additions on the property. | Land | Improvement |
|---|---|---|---|---|
| 2025 | $6,686 | $405,000 | $0 | $0 |
| 2024 | $6,686 | $385,300 | $0 | $0 |
| 2023 | $9,650 | $334,000 | $0 | $0 |
| 2022 | $9,347 | $304,500 | $0 | $0 |
| 2021 | $8,984 | $301,400 | $0 | $0 |
| 2020 | $5,969 | $291,800 | $0 | $0 |
| 2019 | $8,093 | $296,100 | $0 | $0 |
| 2018 | $8,416 | $278,700 | $0 | $0 |
| 2017 | $8,393 | $268,800 | $0 | $0 |
| 2016 | $8,093 | $257,300 | $0 | $0 |
| 2015 | -- | $257,300 | $0 | $0 |
| 2013 | -- | $243,200 | $0 | $0 |
Agents Affiliated with this Home
-
S
Seller's Agent in 2014
Stacey Pummill
Five Star Real Estate (Casc) - I
-

Seller's Agent in 2012
Ana Ohlmann
Berkshire Hathaway HomeServices Michigan Real Estate (Cascade)
(616) 706-3882
10 in this area
30 Total Sales
-

Buyer's Agent in 2012
Hugh Griffith
Keller Williams GR East
(616) 443-5251
31 in this area
112 Total Sales
Map
Source: Southwestern Michigan Association of REALTORS®
MLS Number: 14001455
APN: 41-15-31-126-082
- 830 Greenbrier Dr SE
- 4510 Toulouse Dr SE
- 5268 E Woodmeade Ct SE
- 10 Fox Point Ct NE
- 1145 Eastmont Dr SE
- 4310 Heather Ln SE
- 5404 Hartfield Ct SE
- 60 Ada Hills Dr
- 5479 Ada Dr SE
- 1246 Forest Hollow Ct SE Unit 7
- 1150 Farnsworth Ave SE
- 1016 Maple Hill SE
- 1705 Forest Hill Ave SE
- 77 Landall Ln SE
- 1111 Lasalette Dr SE
- 955 Bridge Crest Dr SE
- 4423 Canterwood Dr NE
- 86 Carl Dr NE
- 1280 Apple Creek Dr SE
- 101 Carl Dr NE
