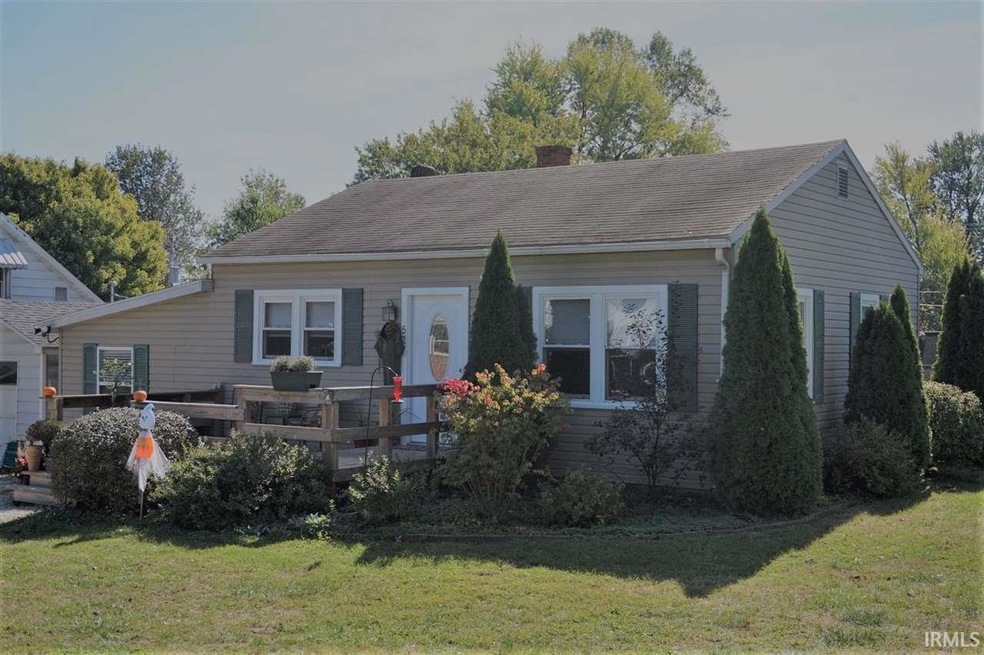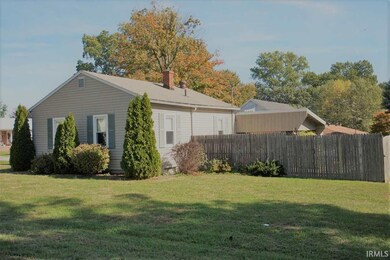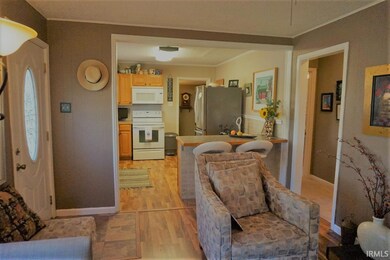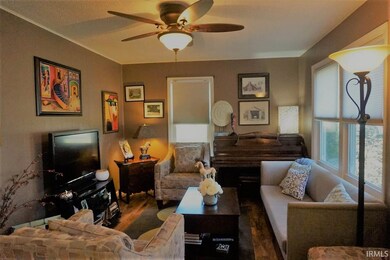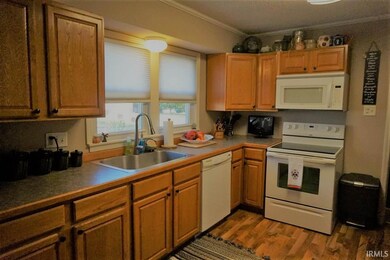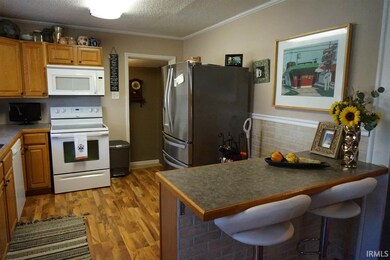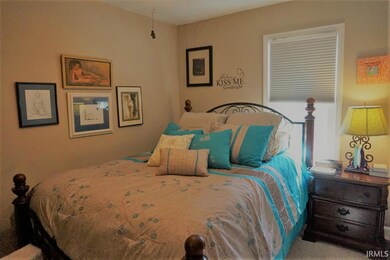
527 W Pinkney St Princeton, IN 47670
Highlights
- Corner Lot
- 1-Story Property
- Central Air
- Covered patio or porch
- Landscaped
- Ceiling Fan
About This Home
As of May 2020Small but adorable!!! You will love the warm Welcome feeling you get upon entering. This home has been remodeled with charm. Large deck at front of home gives you room to sit out and relax or step outside the dining room to find a charming covered patio that will leave you speechless. Privacy fence and a 2 nd patio assures you of many fun get together. This home is enchanting!! A $475 2-10 Home Buyer's Warranty is included.
Home Details
Home Type
- Single Family
Est. Annual Taxes
- $404
Year Built
- Built in 1945
Lot Details
- Lot Dimensions are 50 x 143
- Privacy Fence
- Wood Fence
- Landscaped
- Corner Lot
- Level Lot
Parking
- Gravel Driveway
Home Design
- Slab Foundation
- Vinyl Construction Material
Interior Spaces
- 1-Story Property
- Ceiling Fan
- Carpet
- Partially Finished Basement
- Exterior Basement Entry
- Washer and Electric Dryer Hookup
Bedrooms and Bathrooms
- 3 Bedrooms
- 1 Full Bathroom
Outdoor Features
- Covered patio or porch
- Outbuilding
Location
- Suburban Location
Schools
- Princeton Elementary And Middle School
- Princeton High School
Utilities
- Central Air
- Heating System Uses Gas
Listing and Financial Details
- Home warranty included in the sale of the property
- Assessor Parcel Number 26-12-07-303-001.066-028
Ownership History
Purchase Details
Home Financials for this Owner
Home Financials are based on the most recent Mortgage that was taken out on this home.Purchase Details
Home Financials for this Owner
Home Financials are based on the most recent Mortgage that was taken out on this home.Purchase Details
Purchase Details
Purchase Details
Purchase Details
Similar Homes in Princeton, IN
Home Values in the Area
Average Home Value in this Area
Purchase History
| Date | Type | Sale Price | Title Company |
|---|---|---|---|
| Warranty Deed | -- | None Available | |
| Deed | $81,500 | -- | |
| Warranty Deed | -- | -- | |
| Interfamily Deed Transfer | $52,470 | Hall, Partenheimer & Kinkle | |
| Warranty Deed | -- | -- | |
| Deed | $72,000 | Broadway Title, Inc |
Property History
| Date | Event | Price | Change | Sq Ft Price |
|---|---|---|---|---|
| 05/29/2020 05/29/20 | Sold | $87,500 | -1.6% | $89 / Sq Ft |
| 03/28/2020 03/28/20 | Pending | -- | -- | -- |
| 02/21/2020 02/21/20 | For Sale | $88,900 | +9.1% | $90 / Sq Ft |
| 01/05/2018 01/05/18 | Sold | $81,500 | -6.9% | $83 / Sq Ft |
| 11/30/2017 11/30/17 | Pending | -- | -- | -- |
| 10/21/2017 10/21/17 | For Sale | $87,500 | -- | $89 / Sq Ft |
Tax History Compared to Growth
Tax History
| Year | Tax Paid | Tax Assessment Tax Assessment Total Assessment is a certain percentage of the fair market value that is determined by local assessors to be the total taxable value of land and additions on the property. | Land | Improvement |
|---|---|---|---|---|
| 2024 | $932 | $91,400 | $4,900 | $86,500 |
| 2023 | $950 | $95,000 | $4,900 | $90,100 |
| 2022 | $877 | $87,700 | $4,900 | $82,800 |
| 2021 | $580 | $69,100 | $4,900 | $64,200 |
| 2020 | $530 | $61,800 | $4,900 | $56,900 |
| 2019 | $473 | $58,100 | $4,900 | $53,200 |
| 2018 | $436 | $56,500 | $4,900 | $51,600 |
| 2017 | $0 | $56,400 | $4,900 | $51,500 |
| 2016 | $404 | $56,400 | $4,900 | $51,500 |
| 2014 | $383 | $52,600 | $4,900 | $47,700 |
| 2013 | -- | $53,100 | $4,900 | $48,200 |
Agents Affiliated with this Home
-
R
Seller's Agent in 2020
Robin Kranitz Goldbach
F.C. TUCKER EMGE
(812) 664-3462
-
DeAnna Hoffman

Buyer's Agent in 2020
DeAnna Hoffman
ERA FIRST ADVANTAGE REALTY, INC
(812) 483-0239
109 Total Sales
-
Anita Waldroup

Seller's Agent in 2018
Anita Waldroup
F.C. TUCKER EMGE
(812) 386-6200
242 Total Sales
Map
Source: Indiana Regional MLS
MLS Number: 201748332
APN: 26-12-07-303-001.066-028
- 532 W Poplar Ave
- 818 S 1st St
- 203 S Center St
- 812 S Hart St
- 829 S Main St
- 407 W Kentucky St
- 214 N Center St
- 211 N Center St
- 1220 Darwin Ave
- 2909 Indiana 64
- 313 N Embree St
- 520 W Emerson St
- 1027 S Gibson St
- 208 E State St
- 411 E Broadway St
- 208 S Race St
- 123 S Race St
- 1410 W Broadway St
- 730 S Stormont St
- 820 S Stormont St
