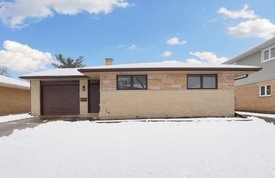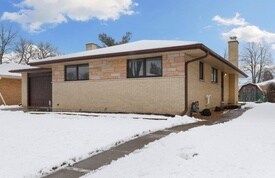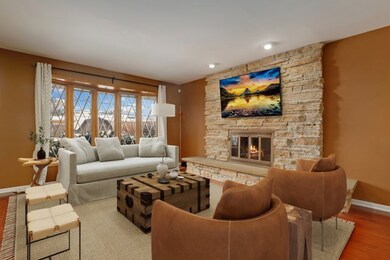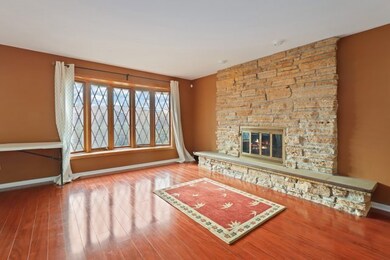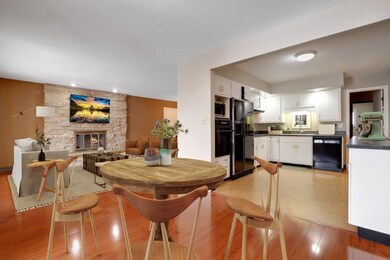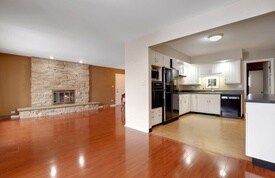
527 Westmere Rd Des Plaines, IL 60016
Highlights
- Property is near a park
- Family Room with Fireplace
- Fenced Yard
- Elk Grove High School Rated A
- Ranch Style House
- Skylights
About This Home
As of March 2023Mid-Century all brick Ranch. The one you've been waiting for! Sunny south exposure for all your living spaces. Large kitchen with great counter space. Huge 1st-floor family room opens out to the patio for a happy entertaining flow. 2 Fireplaces - in the family and in the living room. HW Floors. Full unfinished basement is ready for your ideas + offers massive storage. 1.5 car attached garage is convenient. Fully fenced yard. New roof in 2022! Quiet block deep in the subdivision. Easy walk to High Ridge Knolls Park's tot lot. This is it! A preferred lender offers a reduced interest rate for this listing.
Last Agent to Sell the Property
Ken Snedegar
Redfin Corporation License #475100706 Listed on: 11/14/2022

Home Details
Home Type
- Single Family
Est. Annual Taxes
- $6,596
Year Built
- Built in 1965
Lot Details
- Lot Dimensions are 57x128
- Fenced Yard
- Paved or Partially Paved Lot
Parking
- 1 Car Attached Garage
- Garage Transmitter
- Garage Door Opener
- Driveway
- Parking Included in Price
Home Design
- Ranch Style House
- Brick Exterior Construction
- Radon Mitigation System
- Concrete Perimeter Foundation
Interior Spaces
- 1,595 Sq Ft Home
- Ceiling Fan
- Skylights
- Gas Log Fireplace
- Family Room with Fireplace
- 2 Fireplaces
- Living Room with Fireplace
- Family or Dining Combination
- Laminate Flooring
- Carbon Monoxide Detectors
Kitchen
- Breakfast Bar
- Range
- Microwave
- Dishwasher
- Disposal
Bedrooms and Bathrooms
- 3 Bedrooms
- 3 Potential Bedrooms
- 2 Full Bathrooms
Laundry
- Laundry Room
- Dryer
- Washer
Unfinished Basement
- Basement Fills Entire Space Under The House
- Sump Pump
Outdoor Features
- Patio
- Shed
Location
- Property is near a park
Schools
- Brentwood Elementary School
- Friendship Junior High School
- Elk Grove High School
Utilities
- Forced Air Heating and Cooling System
- Heating System Uses Natural Gas
- 200+ Amp Service
Community Details
- High Ridge Knolls Subdivision
Listing and Financial Details
- Homeowner Tax Exemptions
Ownership History
Purchase Details
Home Financials for this Owner
Home Financials are based on the most recent Mortgage that was taken out on this home.Purchase Details
Home Financials for this Owner
Home Financials are based on the most recent Mortgage that was taken out on this home.Purchase Details
Purchase Details
Home Financials for this Owner
Home Financials are based on the most recent Mortgage that was taken out on this home.Similar Homes in the area
Home Values in the Area
Average Home Value in this Area
Purchase History
| Date | Type | Sale Price | Title Company |
|---|---|---|---|
| Warranty Deed | $348,500 | None Listed On Document | |
| Warranty Deed | $348,500 | None Listed On Document | |
| Warranty Deed | $273,000 | Multiple | |
| Interfamily Deed Transfer | -- | None Available | |
| Warranty Deed | $230,000 | Professional National Title |
Mortgage History
| Date | Status | Loan Amount | Loan Type |
|---|---|---|---|
| Open | $6,000 | No Value Available | |
| Open | $337,783 | New Conventional | |
| Closed | $337,783 | New Conventional | |
| Previous Owner | $229,892 | New Conventional | |
| Previous Owner | $259,350 | New Conventional | |
| Previous Owner | $133,451 | Unknown | |
| Previous Owner | $136,000 | Unknown | |
| Previous Owner | $135,000 | No Value Available | |
| Closed | $6,000 | No Value Available |
Property History
| Date | Event | Price | Change | Sq Ft Price |
|---|---|---|---|---|
| 03/24/2023 03/24/23 | Sold | $348,230 | -4.6% | $218 / Sq Ft |
| 02/07/2023 02/07/23 | Pending | -- | -- | -- |
| 01/24/2023 01/24/23 | Price Changed | $365,000 | -3.9% | $229 / Sq Ft |
| 11/14/2022 11/14/22 | For Sale | $379,900 | +39.2% | $238 / Sq Ft |
| 07/11/2014 07/11/14 | Sold | $273,000 | -3.5% | $171 / Sq Ft |
| 05/30/2014 05/30/14 | Pending | -- | -- | -- |
| 05/25/2014 05/25/14 | Price Changed | $283,000 | -2.1% | $177 / Sq Ft |
| 05/09/2014 05/09/14 | For Sale | $289,000 | 0.0% | $181 / Sq Ft |
| 05/05/2014 05/05/14 | Pending | -- | -- | -- |
| 04/07/2014 04/07/14 | For Sale | $289,000 | -- | $181 / Sq Ft |
Tax History Compared to Growth
Tax History
| Year | Tax Paid | Tax Assessment Tax Assessment Total Assessment is a certain percentage of the fair market value that is determined by local assessors to be the total taxable value of land and additions on the property. | Land | Improvement |
|---|---|---|---|---|
| 2024 | $7,775 | $34,000 | $6,300 | $27,700 |
| 2023 | $7,408 | $34,000 | $6,300 | $27,700 |
| 2022 | $7,408 | $34,000 | $6,300 | $27,700 |
| 2021 | $6,596 | $27,069 | $4,200 | $22,869 |
| 2020 | $6,513 | $27,069 | $4,200 | $22,869 |
| 2019 | $6,588 | $30,077 | $4,200 | $25,877 |
| 2018 | $6,366 | $26,212 | $3,500 | $22,712 |
| 2017 | $6,266 | $26,212 | $3,500 | $22,712 |
| 2016 | $6,121 | $26,212 | $3,500 | $22,712 |
| 2015 | $5,494 | $22,561 | $3,150 | $19,411 |
| 2014 | $5,795 | $23,838 | $3,150 | $20,688 |
| 2013 | $5,656 | $23,838 | $3,150 | $20,688 |
Agents Affiliated with this Home
-
Ken Snedegar
K
Seller's Agent in 2023
Ken Snedegar
Redfin Corporation
-
Bucky Cross

Buyer's Agent in 2023
Bucky Cross
Baird Warner
(773) 848-1719
1 in this area
199 Total Sales
-
Sharon Lynch

Seller's Agent in 2014
Sharon Lynch
@ Properties
(847) 692-5522
18 in this area
79 Total Sales
Map
Source: Midwest Real Estate Data (MRED)
MLS Number: 11671164
APN: 08-13-316-006-0000
- 633 Dulles Rd Unit B
- 721 Dulles Rd Unit B
- 472 Lance Dr
- 300 Lance Dr
- 909 S Emerson St
- 224 W Bradley St
- 222 Dulles Rd
- 301 Lance Dr
- 500 W Huntington Commons Rd Unit 157
- 500 W Huntington Commons Rd Unit 147
- 500 W Huntington Commons Rd Unit 152
- 502 W Huntington Commons Rd Unit 443
- 502 W Huntington Commons Rd Unit 136
- 189 Ambleside Rd
- 1103 S Hunt Club Dr Unit 121
- 1101 S Hunt Club Dr Unit 115
- 910 Beau Dr Unit 202
- 910 Beau Dr Unit 211
- 920 Beau Dr Unit 110
- 1024 S Hunt Club Dr
