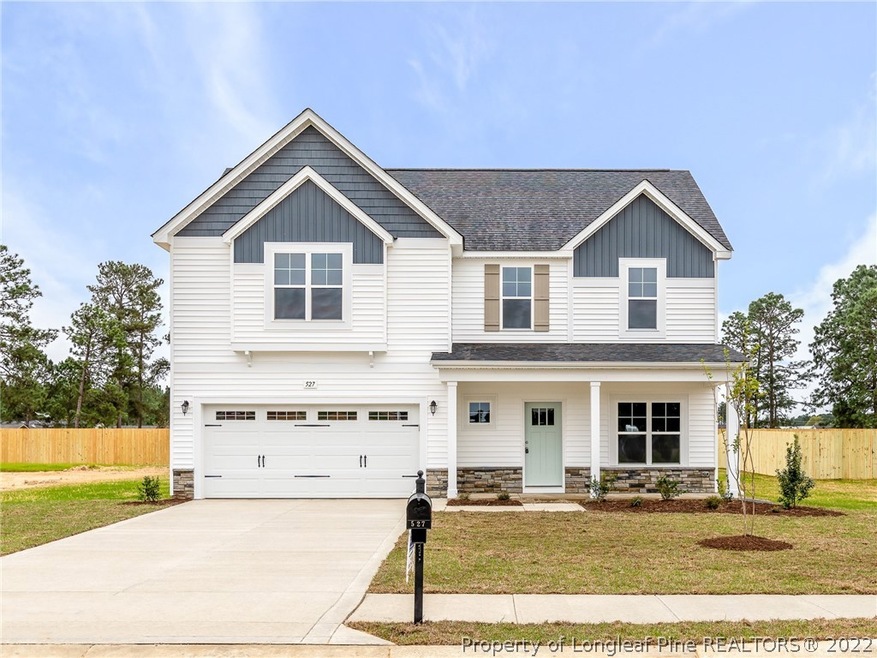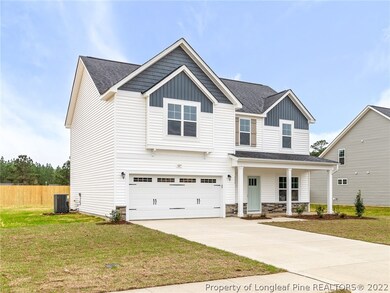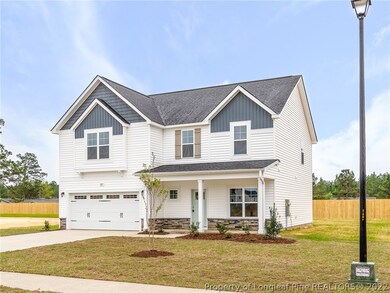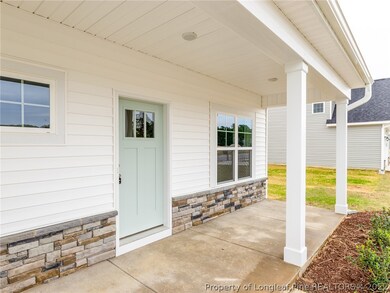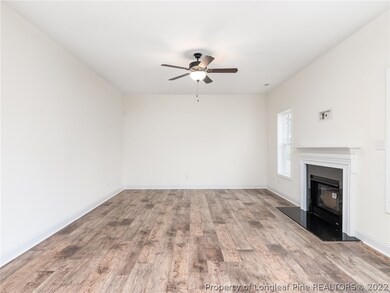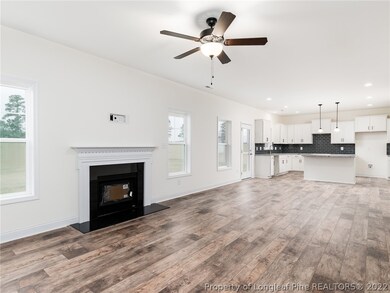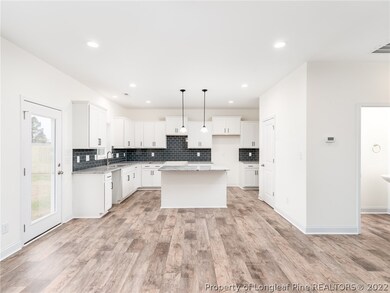
527 Weston Woods St Raeford, NC 28376
Highlights
- New Construction
- Covered patio or porch
- 2 Car Attached Garage
- Granite Countertops
- Formal Dining Room
- Double Vanity
About This Home
As of May 2022The Camden plan is a WIDE OPEN floor plan! Large kitchen with generous kitchen island that overlooks the eat-in nook and family room perfect for entertaining. Home features 4 bedrooms, 2.5 bath, formal dining room with coffered ceilings, all bedrooms and laundry upstairs. Extra large master bedroom featuring a beautiful window seat, separate garden tub and shower, dual vanities, and spacious walk in closet. Tile in the wet areas, laminate wood flooring throughout the downstairs, carpet in the bedrooms. Home is conveniently located to Fort Bragg, I295, shopping, dinning and more!
Home Details
Home Type
- Single Family
Est. Annual Taxes
- $2,205
Year Built
- Built in 2020 | New Construction
HOA Fees
- $22 Monthly HOA Fees
Parking
- 2 Car Attached Garage
Home Design
- Slab Foundation
- Vinyl Siding
Interior Spaces
- 2,304 Sq Ft Home
- 2-Story Property
- Ceiling Fan
- Electric Fireplace
- Formal Dining Room
- Washer and Dryer Hookup
Kitchen
- Range
- Microwave
- Dishwasher
- Kitchen Island
- Granite Countertops
Flooring
- Carpet
- Laminate
- Tile
Bedrooms and Bathrooms
- 4 Bedrooms
- Walk-In Closet
- Double Vanity
- Garden Bath
- Separate Shower
Outdoor Features
- Covered patio or porch
- Playground
Schools
- Upchurch Elementary School
- East Hoke Middle School
- Hoke County High School
Utilities
- Central Air
- Heat Pump System
Community Details
- Southeastern HOA
- Wedgefield Subdivision
Listing and Financial Details
- Home warranty included in the sale of the property
Ownership History
Purchase Details
Home Financials for this Owner
Home Financials are based on the most recent Mortgage that was taken out on this home.Purchase Details
Home Financials for this Owner
Home Financials are based on the most recent Mortgage that was taken out on this home.Similar Homes in Raeford, NC
Home Values in the Area
Average Home Value in this Area
Purchase History
| Date | Type | Sale Price | Title Company |
|---|---|---|---|
| Warranty Deed | $332,000 | Lakhiani Law Pllc | |
| Warranty Deed | $250,000 | None Available |
Mortgage History
| Date | Status | Loan Amount | Loan Type |
|---|---|---|---|
| Open | $286,653 | VA | |
| Previous Owner | $256,677 | VA | |
| Previous Owner | $255,647 | VA | |
| Previous Owner | $177,000 | Unknown |
Property History
| Date | Event | Price | Change | Sq Ft Price |
|---|---|---|---|---|
| 07/17/2025 07/17/25 | Price Changed | $347,900 | -0.6% | $151 / Sq Ft |
| 06/02/2025 06/02/25 | Price Changed | $349,900 | -4.1% | $152 / Sq Ft |
| 04/29/2025 04/29/25 | For Sale | $365,000 | +9.9% | $158 / Sq Ft |
| 05/23/2022 05/23/22 | Sold | $332,000 | +7.1% | $144 / Sq Ft |
| 03/13/2022 03/13/22 | Pending | -- | -- | -- |
| 03/08/2022 03/08/22 | For Sale | $310,000 | +24.0% | $135 / Sq Ft |
| 04/27/2020 04/27/20 | Sold | $249,900 | 0.0% | $108 / Sq Ft |
| 03/27/2020 03/27/20 | Pending | -- | -- | -- |
| 01/15/2020 01/15/20 | For Sale | $249,900 | -- | $108 / Sq Ft |
Tax History Compared to Growth
Tax History
| Year | Tax Paid | Tax Assessment Tax Assessment Total Assessment is a certain percentage of the fair market value that is determined by local assessors to be the total taxable value of land and additions on the property. | Land | Improvement |
|---|---|---|---|---|
| 2024 | $2,205 | $256,230 | $55,000 | $201,230 |
| 2023 | $2,205 | $256,230 | $55,000 | $201,230 |
| 2022 | $2,164 | $256,230 | $55,000 | $201,230 |
| 2021 | $1,997 | $229,550 | $40,000 | $189,550 |
| 2020 | $783 | $94,390 | $40,000 | $54,390 |
Agents Affiliated with this Home
-
Hunter Wortham
H
Seller's Agent in 2025
Hunter Wortham
CAROLINA PROPERTY SALES
(757) 287-0374
49 Total Sales
-
MELANIE JONES
M
Seller's Agent in 2022
MELANIE JONES
RE/MAX CHOICE
(907) 227-9656
70 Total Sales
Map
Source: Longleaf Pine REALTORS®
MLS Number: 624599
APN: 494660101547
