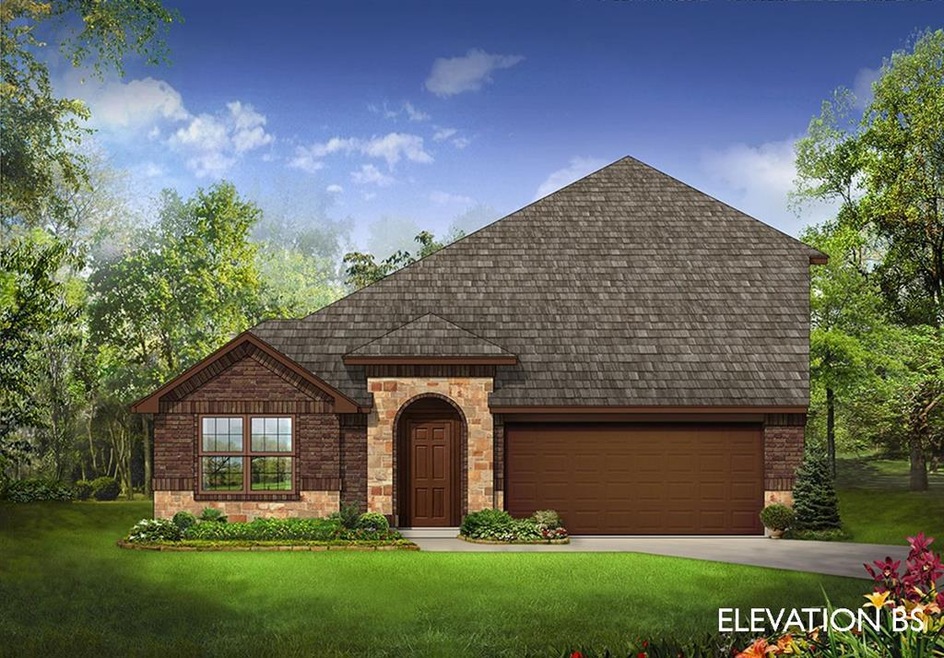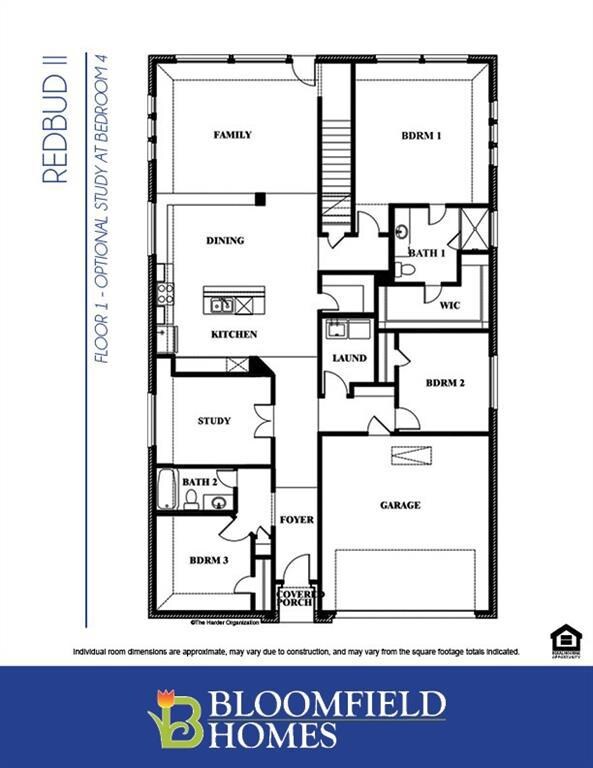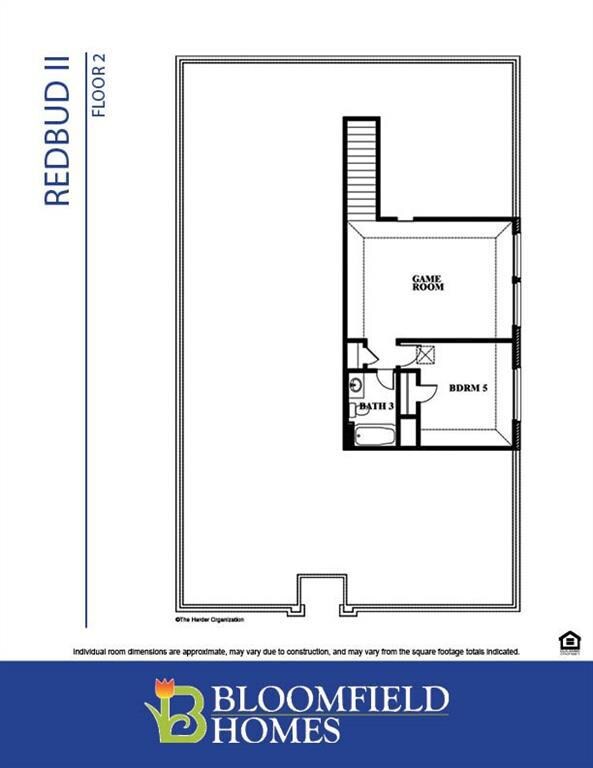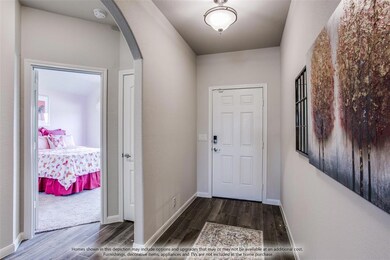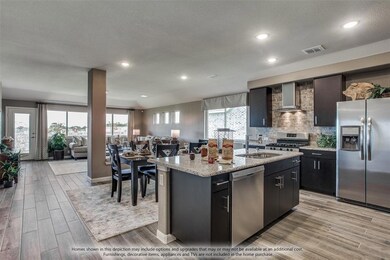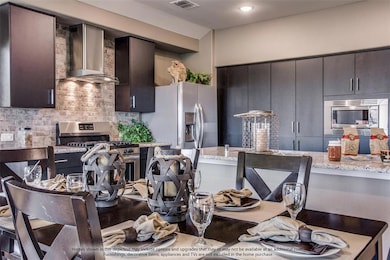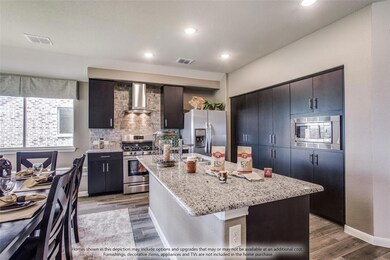
Highlights
- New Construction
- Clubhouse
- Community Pool
- Community Lake
- Traditional Architecture
- Jogging Path
About This Home
As of June 2022New construction from Bloomfield Homes, est. complete March 2022! Two-story with 4 beds, 3 baths, contemporary design features and open floor plan. Durable Porcelain Wood-look tile flooring in main living areas. Contemporary Kitchen includes SS Appliances, matching Glass & SS Vent Hood, flat panel cabinetry with modern pulls, and stylish Subway Tile backsplash. Primary Suite & 2 bdrms downstairs; 4th bdrm & 3rd full bath upstairs. Mud Room w hall tree and Laundry room. Upgrades include Glass French Doors at Study, upgraded Tile in primary bath, and Enlarged 10x20 rear uncovered concrete patio. Fenced backyard with mature trees! Call or visit our Grand Heritage model to learn more.
Last Agent to Sell the Property
Visions Realty & Investments License #0470768 Listed on: 09/01/2021
Home Details
Home Type
- Single Family
Est. Annual Taxes
- $8,521
Year Built
- Built in 2022 | New Construction
Lot Details
- 5,489 Sq Ft Lot
- Lot Dimensions are 50x110
- Wood Fence
- Landscaped
- Interior Lot
- Sprinkler System
- Few Trees
HOA Fees
- $67 Monthly HOA Fees
Parking
- 2 Car Attached Garage
- Front Facing Garage
- Garage Door Opener
Home Design
- Traditional Architecture
- Brick Exterior Construction
- Slab Foundation
- Composition Roof
- Stone Siding
Interior Spaces
- 2,686 Sq Ft Home
- 2-Story Property
- Ceiling Fan
- <<energyStarQualifiedWindowsToken>>
Kitchen
- Electric Oven
- Electric Cooktop
- <<microwave>>
- Plumbed For Ice Maker
- Dishwasher
- Disposal
Flooring
- Carpet
- Ceramic Tile
Bedrooms and Bathrooms
- 4 Bedrooms
- 3 Full Bathrooms
Home Security
- Security System Owned
- Smart Home
- Carbon Monoxide Detectors
- Fire and Smoke Detector
Eco-Friendly Details
- Energy-Efficient Appliances
- Energy-Efficient HVAC
- Energy-Efficient Insulation
- Energy-Efficient Doors
- Energy-Efficient Thermostat
Outdoor Features
- Patio
Schools
- Mcclendon Elementary School
- Community Middle School
- Community High School
Utilities
- Central Heating and Cooling System
- Vented Exhaust Fan
- Electric Water Heater
- High Speed Internet
- Cable TV Available
Listing and Financial Details
- Assessor Parcel Number 527whitney
Community Details
Overview
- Association fees include full use of facilities, maintenance structure, management fees
- Grand Heritage HOA, Phone Number (972) 843-4222
- Grand Heritage Traditions Subdivision
- Mandatory home owners association
- Community Lake
- Greenbelt
Recreation
- Community Playground
- Community Pool
- Park
- Jogging Path
Additional Features
- Clubhouse
- Security Service
Ownership History
Purchase Details
Home Financials for this Owner
Home Financials are based on the most recent Mortgage that was taken out on this home.Similar Homes in Lavon, TX
Home Values in the Area
Average Home Value in this Area
Purchase History
| Date | Type | Sale Price | Title Company |
|---|---|---|---|
| Special Warranty Deed | -- | Bellinger And Associates |
Mortgage History
| Date | Status | Loan Amount | Loan Type |
|---|---|---|---|
| Open | $395,561 | New Conventional |
Property History
| Date | Event | Price | Change | Sq Ft Price |
|---|---|---|---|---|
| 05/27/2025 05/27/25 | Price Changed | $414,999 | -2.4% | $155 / Sq Ft |
| 04/24/2025 04/24/25 | For Sale | $424,999 | +5.1% | $158 / Sq Ft |
| 06/17/2022 06/17/22 | Sold | -- | -- | -- |
| 10/04/2021 10/04/21 | Pending | -- | -- | -- |
| 09/01/2021 09/01/21 | For Sale | $404,375 | -- | $151 / Sq Ft |
Tax History Compared to Growth
Tax History
| Year | Tax Paid | Tax Assessment Tax Assessment Total Assessment is a certain percentage of the fair market value that is determined by local assessors to be the total taxable value of land and additions on the property. | Land | Improvement |
|---|---|---|---|---|
| 2023 | $8,521 | $446,269 | $100,000 | $346,269 |
| 2022 | $1,972 | $93,593 | $64,800 | $28,793 |
| 2021 | $1,582 | $44,000 | $44,000 | $0 |
Agents Affiliated with this Home
-
DeeCourey Carrawell
D
Seller's Agent in 2025
DeeCourey Carrawell
Call It Closed International, Inc.
6 Total Sales
-
Marsha Ashlock
M
Seller's Agent in 2022
Marsha Ashlock
Visions Realty & Investments
(817) 307-5890
4,430 Total Sales
-
Tracy Wilson
T
Buyer's Agent in 2022
Tracy Wilson
OnDemand Realty
(214) 228-1279
31 Total Sales
Map
Source: North Texas Real Estate Information Systems (NTREIS)
MLS Number: 14662456
APN: R-12124-00F-0090-1
- 505 Lucas Ln
- 535 Svenson Ln
- 554 Langdon St
- 602 Franklin Ln
- 565 Willow Ln
- 754 Brookline Dr
- 612 Svenson Ln
- 677 Franklin Ln
- 412 Geren Dr
- 812 Stoney Bridge
- 825 Stoney Bridge
- 742 Faith Bud Ln
- 534 Harding Ln
- 716 Main St
- 535 Harding Ln
- 625 Johnson Dr
- 748 Wellington Dr
- 500 Harding Ln
- 484 Harding Ln
- 502 Austin Ln
