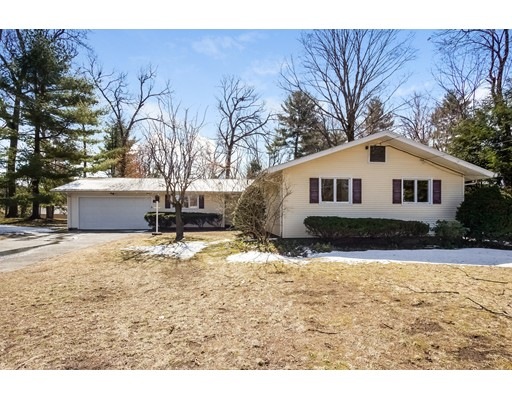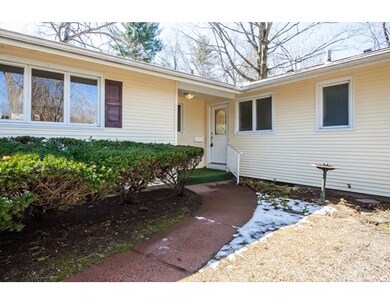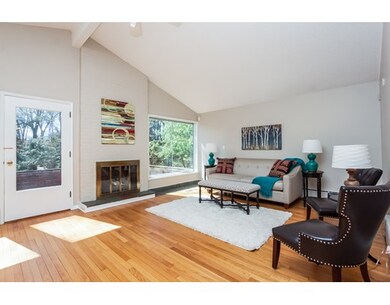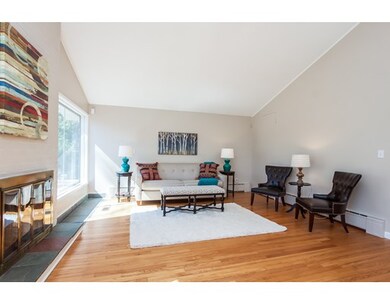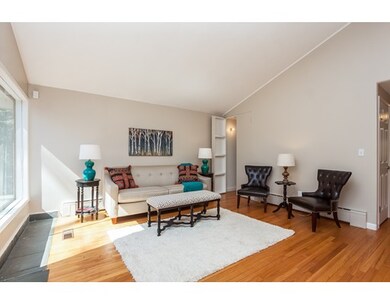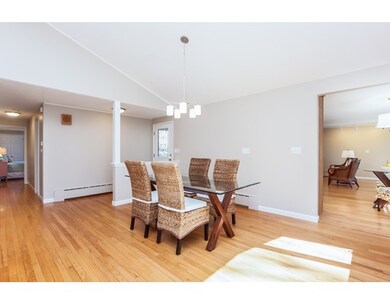
527 Williams St Longmeadow, MA 01106
About This Home
As of April 2019First open house this Saturday April 15th 11-1. Spectacular ranch in the heart of town and Blueberry Hill School district. Easy walking distance to schools, parks, shopping, and restaurants. The open floor plan is perfect for entertaining family and friends. Remodeled living areas and recently added sunroom are the highlights of this home featuring vaulted ceiling living room with gas fireplace, hardwood floors throughout, large bedrooms with generous sized closets, and freshly painted walls and trim in neutral tones. Sunroom and living room open to large patio and level private backyard. Other amenities include gas heat, attached 2-car garage, central air, security system, and sprinklers.
Home Details
Home Type
Single Family
Est. Annual Taxes
$9,519
Year Built
1955
Lot Details
0
Listing Details
- Lot Description: Paved Drive, Level
- Property Type: Single Family
- Lead Paint: Unknown
- Special Features: None
- Property Sub Type: Detached
- Year Built: 1955
Interior Features
- Appliances: Range, Dishwasher, Disposal, Microwave, Refrigerator, Washer, Dryer
- Fireplaces: 1
- Has Basement: Yes
- Fireplaces: 1
- Number of Rooms: 8
- Amenities: Public Transportation, Shopping, Swimming Pool, Tennis Court, Park, Walk/Jog Trails, Golf Course, Conservation Area, Highway Access, House of Worship, Public School
- Electric: Circuit Breakers, 100 Amps
- Energy: Insulated Doors, Prog. Thermostat
- Flooring: Tile, Hardwood
- Insulation: Fiberglass, Blown In
- Interior Amenities: Security System, Cable Available, Finish - Sheetrock
- Basement: Full, Crawl, Interior Access, Concrete Floor
Exterior Features
- Roof: Asphalt/Fiberglass Shingles
- Construction: Frame, Conventional (2x4-2x6)
- Exterior: Vinyl
- Exterior Features: Patio, Gutters, Storage Shed, Sprinkler System, Screens
- Foundation: Poured Concrete
Garage/Parking
- Garage Parking: Attached, Garage Door Opener
- Garage Spaces: 2
- Parking: Paved Driveway
- Parking Spaces: 6
Utilities
- Cooling: Central Air
- Heating: Hot Water Baseboard, Gas
- Cooling Zones: 1
- Heat Zones: 1
- Hot Water: Tank
- Utility Connections: for Electric Range, for Electric Oven, for Electric Dryer, Washer Hookup, Icemaker Connection
- Sewer: City/Town Sewer
- Water: City/Town Water
Schools
- Elementary School: Blueberry Hill
- Middle School: Glenbrook
- High School: Longmeadow
Lot Info
- Assessor Parcel Number: M:0780 B:0219 L:0046
- Zoning: RA1
Ownership History
Purchase Details
Home Financials for this Owner
Home Financials are based on the most recent Mortgage that was taken out on this home.Purchase Details
Home Financials for this Owner
Home Financials are based on the most recent Mortgage that was taken out on this home.Purchase Details
Purchase Details
Home Financials for this Owner
Home Financials are based on the most recent Mortgage that was taken out on this home.Similar Homes in the area
Home Values in the Area
Average Home Value in this Area
Purchase History
| Date | Type | Sale Price | Title Company |
|---|---|---|---|
| Warranty Deed | $385,000 | -- | |
| Warranty Deed | $385,000 | -- | |
| Warranty Deed | $339,900 | -- | |
| Warranty Deed | -- | -- | |
| Deed | $205,000 | -- | |
| Warranty Deed | $339,900 | -- | |
| Warranty Deed | -- | -- | |
| Deed | $205,000 | -- |
Mortgage History
| Date | Status | Loan Amount | Loan Type |
|---|---|---|---|
| Open | $373,350 | Stand Alone Refi Refinance Of Original Loan | |
| Closed | $365,750 | New Conventional | |
| Previous Owner | $300,000 | New Conventional | |
| Previous Owner | $175,000 | Purchase Money Mortgage | |
| Closed | $175,000 | No Value Available |
Property History
| Date | Event | Price | Change | Sq Ft Price |
|---|---|---|---|---|
| 04/30/2019 04/30/19 | Sold | $385,000 | 0.0% | $205 / Sq Ft |
| 03/12/2019 03/12/19 | Pending | -- | -- | -- |
| 03/10/2019 03/10/19 | Off Market | $385,000 | -- | -- |
| 03/07/2019 03/07/19 | For Sale | $399,900 | +3.9% | $213 / Sq Ft |
| 03/07/2019 03/07/19 | Off Market | $385,000 | -- | -- |
| 03/05/2019 03/05/19 | For Sale | $399,900 | +17.7% | $213 / Sq Ft |
| 05/19/2017 05/19/17 | Sold | $339,900 | 0.0% | $181 / Sq Ft |
| 04/14/2017 04/14/17 | Pending | -- | -- | -- |
| 04/11/2017 04/11/17 | For Sale | $339,900 | -- | $181 / Sq Ft |
Tax History Compared to Growth
Tax History
| Year | Tax Paid | Tax Assessment Tax Assessment Total Assessment is a certain percentage of the fair market value that is determined by local assessors to be the total taxable value of land and additions on the property. | Land | Improvement |
|---|---|---|---|---|
| 2025 | $9,519 | $450,700 | $167,300 | $283,400 |
| 2024 | $9,320 | $450,700 | $167,300 | $283,400 |
| 2023 | $8,948 | $390,400 | $144,000 | $246,400 |
| 2022 | $8,604 | $349,200 | $144,000 | $205,200 |
| 2021 | $8,258 | $333,800 | $137,300 | $196,500 |
| 2020 | $7,895 | $326,100 | $129,600 | $196,500 |
| 2019 | $7,490 | $310,900 | $129,600 | $181,300 |
| 2018 | $6,897 | $286,800 | $159,900 | $126,900 |
| 2017 | $6,763 | $286,800 | $159,900 | $126,900 |
| 2016 | $6,664 | $273,900 | $152,400 | $121,500 |
| 2015 | $6,434 | $272,400 | $150,900 | $121,500 |
Agents Affiliated with this Home
-
V
Seller's Agent in 2019
Vinny Tirone
Keller Williams Realty
1 Total Sale
-

Buyer's Agent in 2019
Ivan Karamian
Berkshire Hathaway HomeServices Realty Professionals
(413) 374-7023
5 in this area
154 Total Sales
-

Seller's Agent in 2017
Rick McCullough
Keller Williams Realty
(413) 531-5557
11 in this area
78 Total Sales
-
G
Buyer's Agent in 2017
Geraldine Tirone
Keller Williams Realty
(413) 478-1380
Map
Source: MLS Property Information Network (MLS PIN)
MLS Number: 72145092
APN: LONG-000780-000219-000046
- Lot 36 Terry Dr
- 104 Ardsley Rd
- 127 Magnolia Cir
- 79 Viscount Rd
- 759 Williams St
- 237 Burbank Rd
- 61 Prynne Ridge Rd
- 97 Salem Rd
- 5 Dennis Rd
- 111 Ashford Rd
- 59 Lawrence Dr
- 10 Prynne Ridge Rd
- 76 Coventry Ln
- 82 Knollwood Dr
- 237 Concord Rd
- 76 Brookwood Dr
- 83 Longfellow Dr
- 60 Cheshire Dr
- 92 Eton Rd
- 48 Colony Acres Rd
