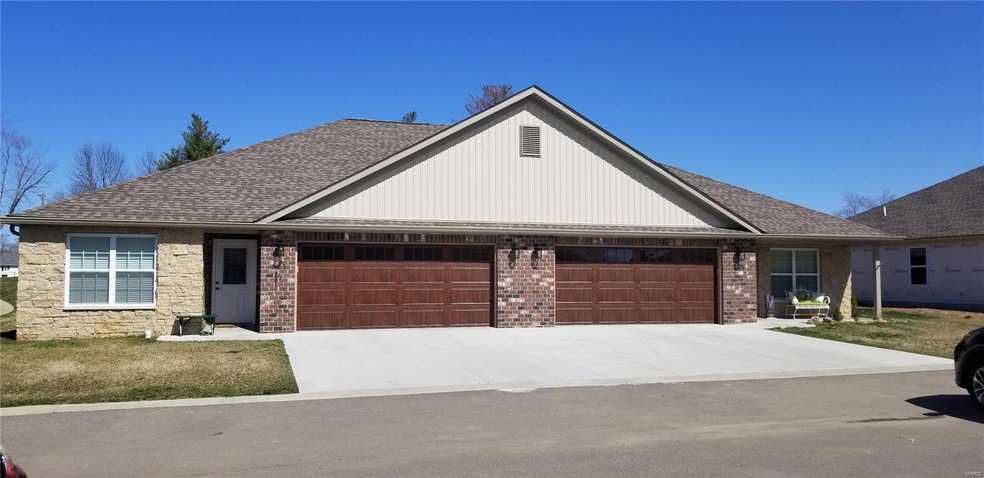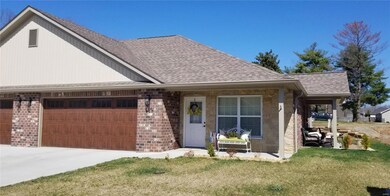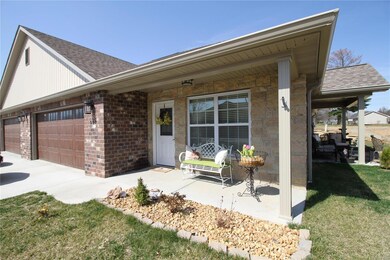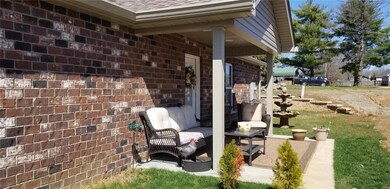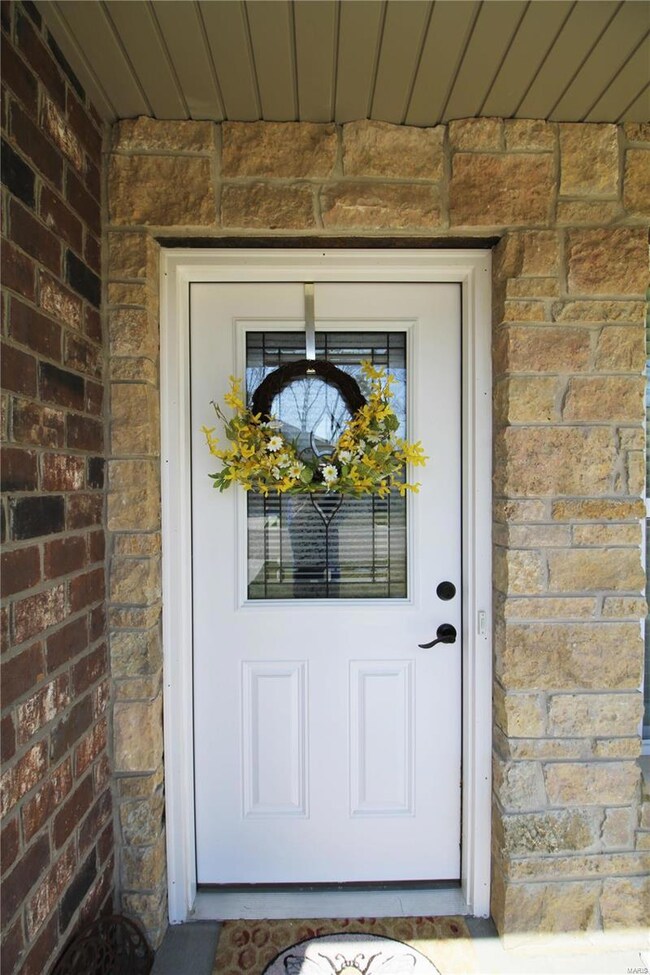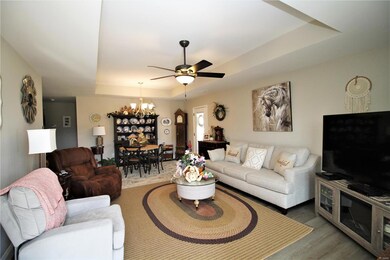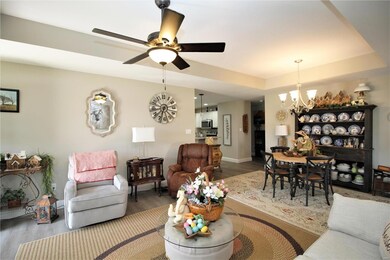
527 Windsor Ln Farmington, MO 63640
Highlights
- Primary Bedroom Suite
- Open Floorplan
- Granite Countertops
- Farmington Senior High School Rated A-
- Traditional Architecture
- Mud Room
About This Home
As of November 2024Don't wait for your villa to be built, move in today!!! Over 1300 sq feet welcome you in your almost brand new home! The very large master suite comes with a double vanity, a walk-in shower and 2 large closets with lights. This unit has one of the larger kitchens with granite counter tops, lots of cabinets, a breakfast bar, soft close kitchen drawers and the newer stainless steel appliances can stay. You can enter the home through the living room, dining room or the mud room/laundry room so you can ensure your home stays neat and tidy! Also, not every unit has a concrete patio but this one has TWO! Relax on your oversized covered front porch or off to the side where you have a little more room. With all of the beautiful fixtures, coffered ceiling, recessed lighting, oversized 2 car garage and a 5 year warranty on the furnace and AC unit, why would you even consider waiting? Make an appointment today and this highly sought-after 55+ community home could be all yours!
Last Agent to Sell the Property
Berkshire Hathaway HomeServices Alliance Real Estate License #2012016816 Listed on: 03/21/2021

Home Details
Home Type
- Single Family
Est. Annual Taxes
- $1,427
Year Built
- Built in 2019
Lot Details
- 5,532 Sq Ft Lot
- Level Lot
HOA Fees
- $100 Monthly HOA Fees
Parking
- 2 Car Attached Garage
- Oversized Parking
Home Design
- Traditional Architecture
- Villa
- Brick or Stone Veneer Front Elevation
- Slab Foundation
- Vinyl Siding
Interior Spaces
- 1,319 Sq Ft Home
- 1-Story Property
- Open Floorplan
- Historic or Period Millwork
- Coffered Ceiling
- Ceiling Fan
- Tilt-In Windows
- Window Treatments
- Mud Room
- Family Room
- Formal Dining Room
- Partially Carpeted
- Fire and Smoke Detector
- Laundry on main level
Kitchen
- Eat-In Kitchen
- Breakfast Bar
- Electric Cooktop
- Microwave
- Dishwasher
- Granite Countertops
- Built-In or Custom Kitchen Cabinets
- Disposal
Bedrooms and Bathrooms
- 2 Main Level Bedrooms
- Primary Bedroom Suite
- 2 Full Bathrooms
Outdoor Features
- Covered patio or porch
Schools
- Farmington R-Vii Elementary School
- Farmington Middle School
- Farmington Sr. High School
Utilities
- Forced Air Heating and Cooling System
- Electric Water Heater
Listing and Financial Details
- Assessor Parcel Number 10-90-31-01-005-0006.11
Ownership History
Purchase Details
Home Financials for this Owner
Home Financials are based on the most recent Mortgage that was taken out on this home.Purchase Details
Home Financials for this Owner
Home Financials are based on the most recent Mortgage that was taken out on this home.Similar Homes in Farmington, MO
Home Values in the Area
Average Home Value in this Area
Purchase History
| Date | Type | Sale Price | Title Company |
|---|---|---|---|
| Warranty Deed | -- | Continental Title Holding Co | |
| Grant Deed | $255,000 | -- |
Mortgage History
| Date | Status | Loan Amount | Loan Type |
|---|---|---|---|
| Previous Owner | $204,000 | Construction |
Property History
| Date | Event | Price | Change | Sq Ft Price |
|---|---|---|---|---|
| 07/11/2025 07/11/25 | Pending | -- | -- | -- |
| 07/11/2025 07/11/25 | For Sale | $230,000 | 0.0% | $179 / Sq Ft |
| 11/13/2024 11/13/24 | Sold | -- | -- | -- |
| 10/29/2024 10/29/24 | Pending | -- | -- | -- |
| 10/25/2024 10/25/24 | For Sale | $229,900 | 0.0% | $179 / Sq Ft |
| 10/15/2024 10/15/24 | Pending | -- | -- | -- |
| 10/09/2024 10/09/24 | For Sale | $229,900 | +28.4% | $179 / Sq Ft |
| 10/09/2024 10/09/24 | Off Market | -- | -- | -- |
| 04/27/2021 04/27/21 | Sold | -- | -- | -- |
| 03/24/2021 03/24/21 | Pending | -- | -- | -- |
| 03/21/2021 03/21/21 | For Sale | $179,000 | +10.2% | $136 / Sq Ft |
| 12/06/2019 12/06/19 | Sold | -- | -- | -- |
| 11/13/2019 11/13/19 | For Sale | $162,500 | -- | $123 / Sq Ft |
Tax History Compared to Growth
Tax History
| Year | Tax Paid | Tax Assessment Tax Assessment Total Assessment is a certain percentage of the fair market value that is determined by local assessors to be the total taxable value of land and additions on the property. | Land | Improvement |
|---|---|---|---|---|
| 2024 | $1,427 | $28,330 | $3,220 | $25,110 |
| 2023 | $1,427 | $28,330 | $3,220 | $25,110 |
| 2022 | $1,431 | $28,330 | $3,220 | $25,110 |
| 2021 | $1,427 | $28,330 | $3,220 | $25,110 |
| 2020 | $1,436 | $28,330 | $3,220 | $25,110 |
Agents Affiliated with this Home
-
Rhonda Gilliam

Seller's Agent in 2025
Rhonda Gilliam
R Gilliam Real Estate LLC
(573) 631-3479
188 Total Sales
-
Ronda Barks

Seller's Agent in 2024
Ronda Barks
Coldwell Banker Hulsey
(573) 631-1663
80 Total Sales
-
Christina Raney

Seller's Agent in 2021
Christina Raney
Berkshire Hathaway HomeServices Alliance Real Estate
(636) 931-3774
140 Total Sales
-
D
Seller's Agent in 2019
Delena Kofron
Midwest Real Estate
-
Eric Kofron

Seller Co-Listing Agent in 2019
Eric Kofron
Midwest Real Estate
(573) 631-8598
157 Total Sales
-
Kimberly Briese

Buyer's Agent in 2019
Kimberly Briese
KBH Realty Group
(573) 631-9818
375 Total Sales
Map
Source: MARIS MLS
MLS Number: MIS21017532
APN: 10-90-31-01-005-0006.11
- 815 Morris St
- 1301 Camillia St
- 601 John David Dr
- 805 N Carleton St
- 502 Krei Blvd
- 550 Dorothy St
- 213 Lakeview Dr
- 926 N Middle St
- 217 Oak St
- 134 Pine St
- 108 Colorado St
- 635 Woodgate St
- 39 Pine St
- 643 Woodgate St
- 714 Magnolia Dr
- 237 Gendale St
- 502 N Jackson St
- 410 N Jackson St
- 1741 E Liberty St
- 599 N Washington St
