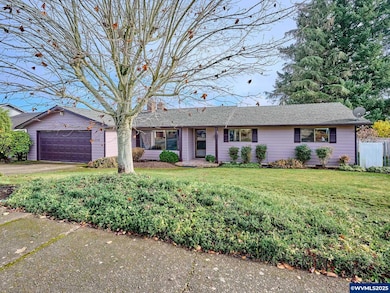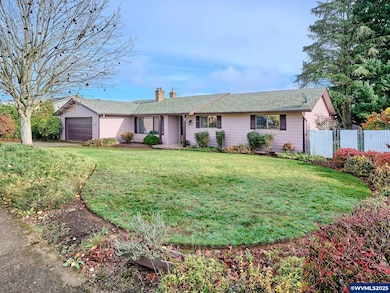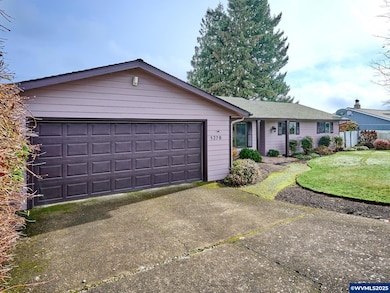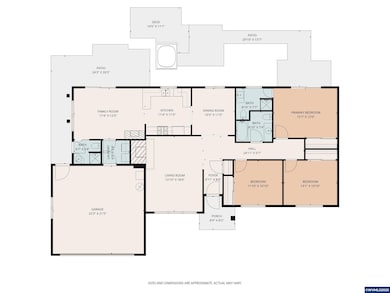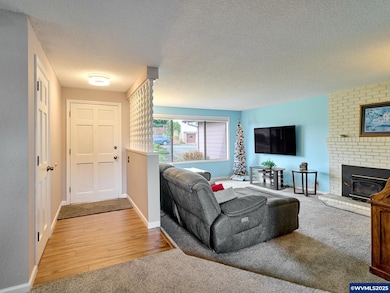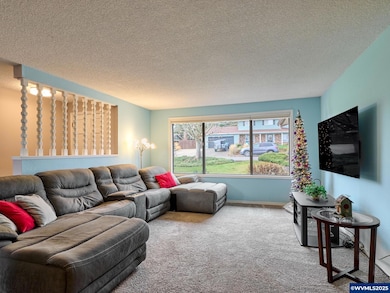
$505,000
- 3 Beds
- 2 Baths
- 1,700 Sq Ft
- 2663 Baines Bl
- Hubbard, OR
What's better than No Electric Bill? Solar Panels that provide monthly PGE Refunds that average approx $200+/mo! Barendse Park is only a few houses away with lots of recreation opportunities. This home has So Much to Offer!!! NEW Roof (being installed) Kitchen: Granite Tile Counters, SS Appliances, Gas Range, Eating Bar, & Slider to back patio. Primary Ensuite: Spacious Room w/Coffered Ceiling,
Angela Lopez BST REALTY, LLC

