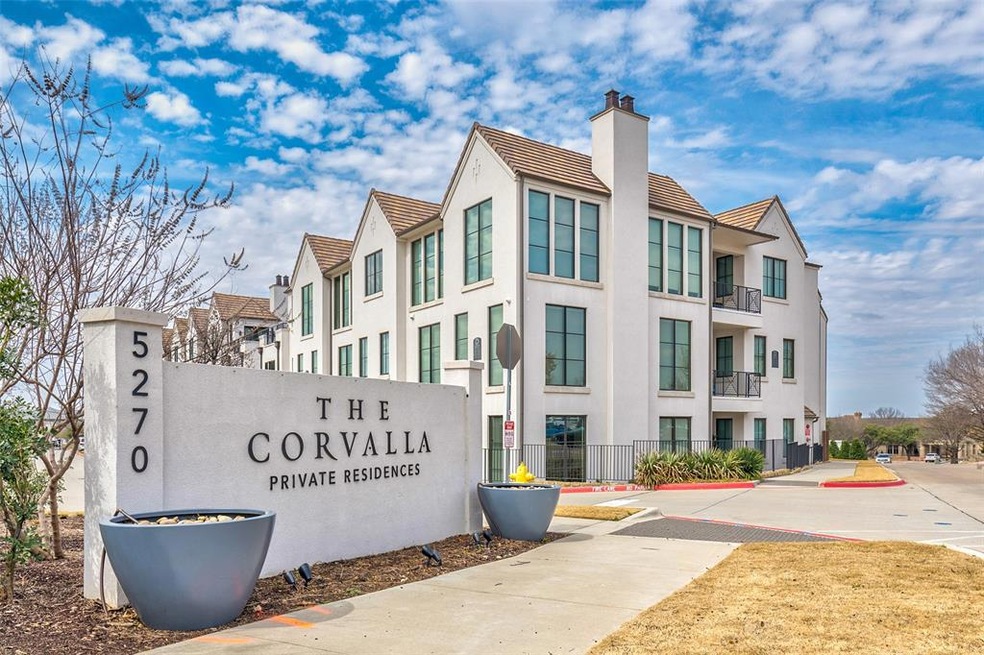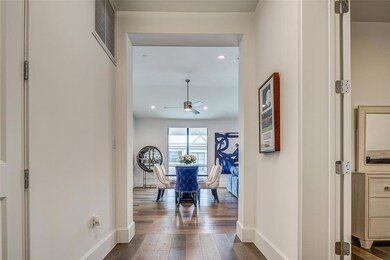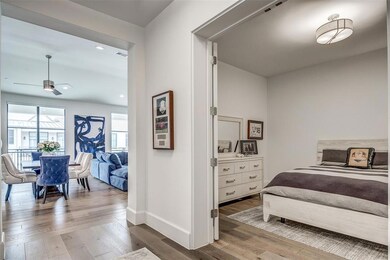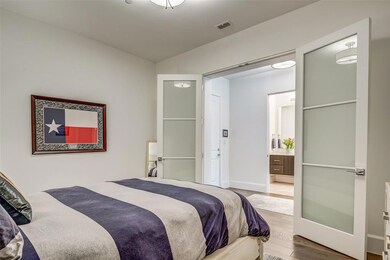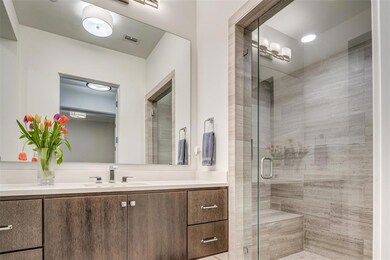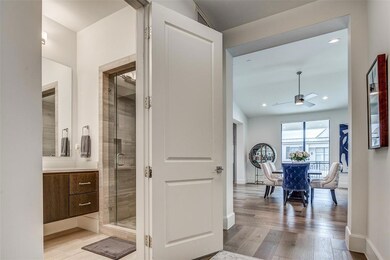
The Corvalla at Stonebriar 5270 Town And Country Blvd Unit 324 Frisco, TX 75034
Stonebriar NeighborhoodEstimated Value: $1,119,000 - $1,138,000
Highlights
- Heated In Ground Pool
- Built-In Refrigerator
- Clubhouse
- Tom Hicks Elementary School Rated A
- Open Floorplan
- Deck
About This Home
As of June 2022This stunning 3rd floor, single story residence with two large outdoor living spaces is luxury at its best! A collaboration between Robert Elliott Custom Homes and the architecture firm Stocker Hoesterey and Montenegro. Resort styled living, amenities include on-site concierge, club house, private entertaining area, pool with shaded lounge areas, tastefully landscaped courtyards with green spaces, fountains and fire pits. Full list attached. This unit boasts 3 full baths which allows for the flex room to be used as an office, media room or additional bedroom. A rare find in these units! This east facing home allows beautiful morning sun into the living spaces and the almost 1,000 sq ft of personal terrace space. Shaded in the evenings, excellent for entertaining or just relaxing. All windows equipped with remote controlled blinds. Lighting, fans and outdoor flooring also updated. HOA dues include Social Membership to Stonebriar Country Club. Near Shops at Legacy and Stonebriar Center.
Property Details
Home Type
- Condominium
Est. Annual Taxes
- $17,317
Year Built
- Built in 2019
Lot Details
- Wrought Iron Fence
- Perimeter Fence
- Landscaped
- Sprinkler System
- Few Trees
HOA Fees
- $1,328 Monthly HOA Fees
Parking
- 2 Car Attached Garage
- Common or Shared Parking
- Garage Door Opener
Home Design
- Contemporary Architecture
- English Architecture
- Tudor Architecture
- Metal Roof
- Stone Siding
- Stucco
Interior Spaces
- 2,656 Sq Ft Home
- 1-Story Property
- Open Floorplan
- Sound System
- Wired For A Flat Screen TV
- Vaulted Ceiling
- Decorative Lighting
- Heatilator
- Gas Log Fireplace
- Metal Fireplace
- Electric Fireplace
- Shades
- Living Room with Fireplace
Kitchen
- Electric Oven
- Gas Cooktop
- Microwave
- Built-In Refrigerator
- Plumbed For Ice Maker
- Dishwasher
- Wine Cooler
- Kitchen Island
- Disposal
Flooring
- Wood
- Carpet
- Ceramic Tile
Bedrooms and Bathrooms
- 2 Bedrooms
- Walk-In Closet
- 3 Full Bathrooms
Laundry
- Laundry in Utility Room
- Full Size Washer or Dryer
- Washer and Electric Dryer Hookup
Home Security
- Wireless Security System
- Security Lights
Accessible Home Design
- Accessible Elevator Installed
- Accessibility Features
- Accessible Doors
- Accessible Approach with Ramp
Pool
- Heated In Ground Pool
- Gunite Pool
- Fence Around Pool
- Pool Water Feature
Outdoor Features
- Uncovered Courtyard
- Deck
- Covered patio or porch
- Outdoor Living Area
- Fire Pit
- Rain Gutters
Schools
- Hicks Elementary School
- Arbor Creek Middle School
- Hebron High School
Utilities
- Central Heating and Cooling System
- Vented Exhaust Fan
- Geothermal Heating and Cooling
- Heating System Uses Natural Gas
- Underground Utilities
- High Speed Internet
- Cable TV Available
Listing and Financial Details
- Assessor Parcel Number R770691
- Tax Block C
- $19,672 per year unexempt tax
Community Details
Overview
- Association fees include full use of facilities, gas, insurance, maintenance structure, pest control
- First Service Residential HOA, Phone Number (214) 587-3321
- Corvalla Condominiums Subdivision
- Mandatory home owners association
Amenities
- Clubhouse
- Community Mailbox
Recreation
Security
- Card or Code Access
- Fenced around community
- Carbon Monoxide Detectors
- Fire and Smoke Detector
- Fire Sprinkler System
- Firewall
Ownership History
Purchase Details
Home Financials for this Owner
Home Financials are based on the most recent Mortgage that was taken out on this home.Purchase Details
Home Financials for this Owner
Home Financials are based on the most recent Mortgage that was taken out on this home.Similar Homes in Frisco, TX
Home Values in the Area
Average Home Value in this Area
Purchase History
| Date | Buyer | Sale Price | Title Company |
|---|---|---|---|
| Crall Darrell | -- | Servicelink | |
| Crall Darrell | -- | None Available |
Mortgage History
| Date | Status | Borrower | Loan Amount |
|---|---|---|---|
| Open | Crall Darrell | $736,500 | |
| Closed | Rishton Barry Lynn | $736,500 | |
| Previous Owner | Crall Darrell | $740,600 |
Property History
| Date | Event | Price | Change | Sq Ft Price |
|---|---|---|---|---|
| 06/16/2022 06/16/22 | Sold | -- | -- | -- |
| 05/11/2022 05/11/22 | Pending | -- | -- | -- |
| 04/14/2022 04/14/22 | Price Changed | $1,100,000 | -5.2% | $414 / Sq Ft |
| 03/10/2022 03/10/22 | For Sale | $1,160,000 | -- | $437 / Sq Ft |
Tax History Compared to Growth
Tax History
| Year | Tax Paid | Tax Assessment Tax Assessment Total Assessment is a certain percentage of the fair market value that is determined by local assessors to be the total taxable value of land and additions on the property. | Land | Improvement |
|---|---|---|---|---|
| 2024 | $17,317 | $1,000,293 | $95,682 | $904,611 |
| 2023 | $17,316 | $988,483 | $95,682 | $892,801 |
| 2022 | $18,406 | $968,235 | $41,007 | $927,228 |
| 2021 | $19,976 | $989,435 | $41,007 | $948,428 |
| 2020 | $5,493 | $273,353 | $58,454 | $214,899 |
Agents Affiliated with this Home
-
Nicole Hoover

Seller's Agent in 2022
Nicole Hoover
EXP REALTY
(214) 491-0158
3 in this area
58 Total Sales
-
Hanne Sagalowsky

Buyer's Agent in 2022
Hanne Sagalowsky
Dave Perry-Miller
(214) 402-8200
1 in this area
113 Total Sales
About The Corvalla at Stonebriar
Map
Source: North Texas Real Estate Information Systems (NTREIS)
MLS Number: 20005945
APN: R770691
- 5270 Town And Country Blvd Unit 224
- 5270 Town And Country Blvd Unit 312
- 5270 Town And Country Blvd Unit 205
- 5270 Town And Country Blvd Unit 113
- 5270 Town And Country Blvd Unit 214
- 5270 Town And Country Blvd Unit 313
- 5270 Town And Country Blvd Unit 125
- 1675 Morris Ln
- 1586 Morris Ln
- 1561 Foard Dr
- 4648 Warwick Ln
- 4603 Warwick Ln
- 5450 Travis Dr
- 5581 Travis Dr
- 5030 Southern Hills Dr
- 5596 Travis Dr
- 5473 Braemar Dr
- 13 Cliff Trail
- 4 Spyglass Ct
- 5542 Braemar Dr
- 5270 Town And Country Blvd Unit 115
- 5270 Town And Country Blvd Unit 303
- 5270 Town And Country Blvd Unit 2
- 5270 Town And Country Blvd Unit 123
- 5270 Town And Country Blvd Unit 215
- 5270 Town And Country Blvd Unit 21
- 5270 Town And Country Blvd Unit A102
- 5270 Town And Country Blvd Unit 314
- 5270 Town And Country Blvd Unit 126
- 5270 Town And Country Blvd Unit 311
- 5270 Town And Country Blvd Unit 211
- 5270 Town And Country Blvd Unit 212
- 5270 Town And Country Blvd Unit 226
- 5270 Town And Country Blvd Unit 223
- 5270 Town And Country Blvd Unit 306
- 5270 Town And Country Blvd Unit 222
- 5270 Town And Country Blvd Unit 324
- 5270 Town And Country Blvd Unit 104
- 5270 Town And Country Blvd Unit 316
- 5270 Town And Country Blvd Unit 11
