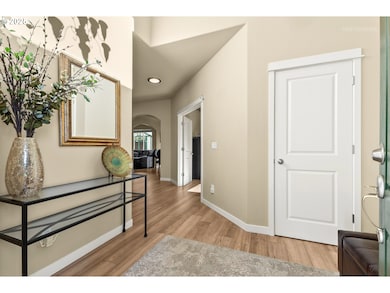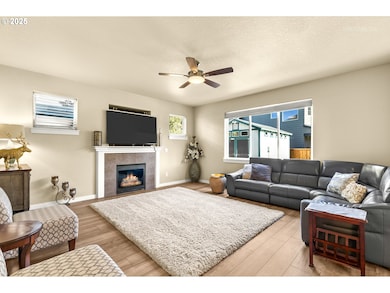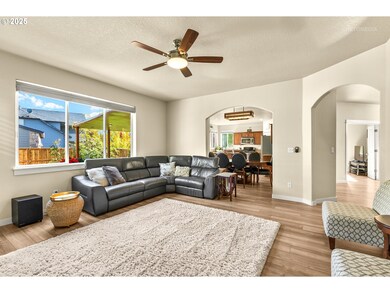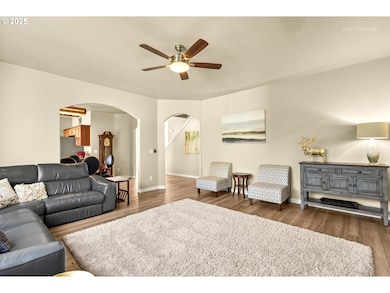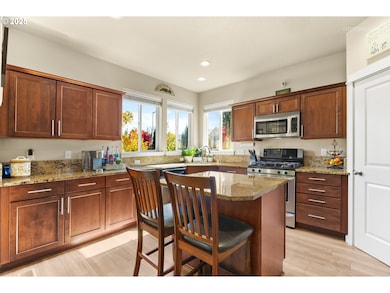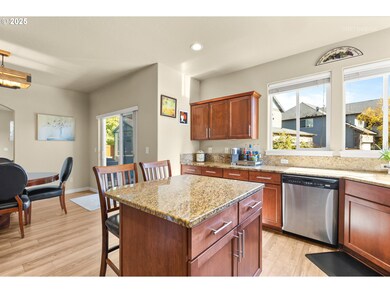52702 NE Porter Ln Scappoose, OR 97056
Estimated payment $3,696/month
Highlights
- Spa
- Vaulted Ceiling
- Corner Lot
- RV Access or Parking
- Traditional Architecture
- Granite Countertops
About This Home
OPEN SATURDAY 10/25, 12:00-3:00! Come home to refined elegance on a corner lot in Jacob Park - Here you'll find a beautifully maintained dwelling with carefully implemented upgrades & improvements. Step into the two-story foyer and take a moment to appreciate the 9' ceilings and new LVT flooring throughout of the main level. French doors reveal a spacious den en-route to an open dining room flanked by kitchen and family room. The timeless appeal of stainless appliances, granite slab countertops, wood grain cabinetry and a full pantry make the kitchen a classic space for cooking, entertaining or both. Rain or shine, the back yard is a wonderland enclosed by new fencing and comprised of covered patio, hot tub, ample all-weather turf, large project shed with power and a covered side-yard pad for RV or boat parking. Upstairs are the private quarters: Four large bedrooms anchored by a primary suite with a bathroom featuring soak tub & separate shower alongside an oversized walk-in closet. Even the three car garage is special, with a separate mini-split unit to cool or heat the space for those who'll use it as shop, gym or crafting area. Perfectly located for a Portland commuter or a work from home professional, the neighborhood is replete with pride of ownership and feeds to the renowned educational chain of Peterson elementary to Scappoose middle & high schools. With new furnace, new water heater, new garage door opener, new fence and new exterior paint, the systems are all pristine, so you can buy with confidence. Imagine how it would blend with & broaden your life to plant your flag on Porter Street!
Home Details
Home Type
- Single Family
Est. Annual Taxes
- $4,783
Year Built
- Built in 2007
Lot Details
- 6,534 Sq Ft Lot
- Fenced
- Corner Lot
- Level Lot
- Sprinkler System
- Private Yard
HOA Fees
- $9 Monthly HOA Fees
Parking
- 3 Car Attached Garage
- Garage Door Opener
- Driveway
- RV Access or Parking
Home Design
- Traditional Architecture
- Composition Roof
- Lap Siding
- Cement Siding
- Stone Siding
- Concrete Perimeter Foundation
Interior Spaces
- 2,626 Sq Ft Home
- 2-Story Property
- Vaulted Ceiling
- Ceiling Fan
- Gas Fireplace
- Double Pane Windows
- Vinyl Clad Windows
- Family Room
- Living Room
- Dining Room
- Den
- Wall to Wall Carpet
- Crawl Space
- Laundry Room
Kitchen
- Free-Standing Gas Range
- Microwave
- Plumbed For Ice Maker
- Dishwasher
- Stainless Steel Appliances
- Kitchen Island
- Granite Countertops
- Disposal
- Instant Hot Water
Bedrooms and Bathrooms
- 4 Bedrooms
- Soaking Tub
Pool
- Spa
- Above Ground Pool
Outdoor Features
- Covered Patio or Porch
- Shed
Schools
- Petersen Elementary School
- Scappoose Middle School
- Scappoose High School
Utilities
- 95% Forced Air Zoned Heating and Cooling System
- Heating System Uses Gas
Listing and Financial Details
- Assessor Parcel Number 28501
Community Details
Overview
- Harmony Park HOA, Phone Number (503) 543-8985
Security
- Resident Manager or Management On Site
Map
Home Values in the Area
Average Home Value in this Area
Tax History
| Year | Tax Paid | Tax Assessment Tax Assessment Total Assessment is a certain percentage of the fair market value that is determined by local assessors to be the total taxable value of land and additions on the property. | Land | Improvement |
|---|---|---|---|---|
| 2024 | $4,783 | $290,100 | $81,320 | $208,780 |
| 2023 | $4,739 | $281,660 | $85,140 | $196,520 |
| 2022 | $4,539 | $273,460 | $82,070 | $191,390 |
| 2021 | $4,409 | $265,500 | $84,460 | $181,040 |
| 2020 | $4,090 | $257,770 | $84,600 | $173,170 |
| 2019 | $3,983 | $250,270 | $81,290 | $168,980 |
| 2018 | $3,892 | $242,990 | $82,280 | $160,710 |
| 2017 | $3,822 | $235,920 | $79,890 | $156,030 |
| 2016 | $3,773 | $229,050 | $77,560 | $151,490 |
Property History
| Date | Event | Price | List to Sale | Price per Sq Ft | Prior Sale |
|---|---|---|---|---|---|
| 09/20/2025 09/20/25 | For Sale | $625,000 | +55.1% | $238 / Sq Ft | |
| 12/20/2017 12/20/17 | Sold | $403,000 | +2.0% | $153 / Sq Ft | View Prior Sale |
| 10/17/2017 10/17/17 | Pending | -- | -- | -- | |
| 10/10/2017 10/10/17 | For Sale | $395,000 | -- | $150 / Sq Ft |
Source: Regional Multiple Listing Service (RMLS)
MLS Number: 517445183
APN: 28501
- 52866 NE 2nd St
- 51587 SE Oak St
- 51425 SE Oak St Unit 65
- 33374 Wickstrom Dr
- 33399 NW Ej Smith Rd
- 0 Seely Ln
- 52256 SE 6th Ct
- 53194 Columbia River Hwy
- 52144 SE 8th St
- 52234 SE Tyler St
- 52238 Teakwood Dr
- 33102 Felisha Way
- 33121 NW Wheeler St
- 52407 NE 14th St
- 33943 SE Vine St
- 51925 Columbia River Hwy
- 33358 SW Rokin Way
- 33348 SW Rokin Way Unit H127
- 33344 SW Rokin Way
- 32952 NW Ridge Dr
- 52588 NE Sawyer St
- 2600 Gable Rd
- 700 Matzen St
- 4125 S Settler Dr
- 441 S 69th Place
- 16501 NE 15th St
- 1920 NE 179th St
- 14505 NE 20th Ave
- 10223 NE Notchlog Dr
- 9511 NE Hazel Dell Ave
- 10405 NE 9th Ave
- 10300 NE Stutz Rd
- 8500 NE Hazel Dell Ave
- 2406 NE 139th St
- 13414 NE 23rd Ave
- 8415 NE Hazel Dell Ave
- 1016 NE 86th St
- 1824 NE 104th Loop
- 1724 W 15th St
- 9211 NE 15th Ave

