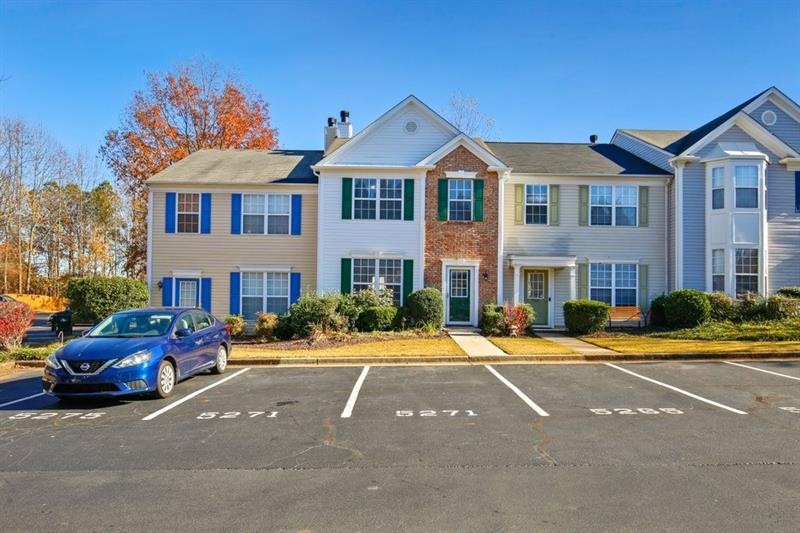
$254,900
- 3 Beds
- 2.5 Baths
- 1,214 Sq Ft
- 506 Summer Place
- Unit 506
- Norcross, GA
Well, Maintained Gated Townhome in a Highly Desired Historical Norcross Neighborhood! 3BR/2.5BA, Yes This Is One Of The Few 3 Bedrooms Unit In This Subdivision; New Interior Paint; New Carpet From Stairs Up; Beautiful Hardwood On Main; Gourmet Kitchen With Beautiful Tiled Back Splash & All-Electric Stainless Steel Energy Star Appliances; Master With Ceiling Fan; Two Secondary Rooms Rarely Been
Kapil Bhandari Must Sell Realty, Inc.
