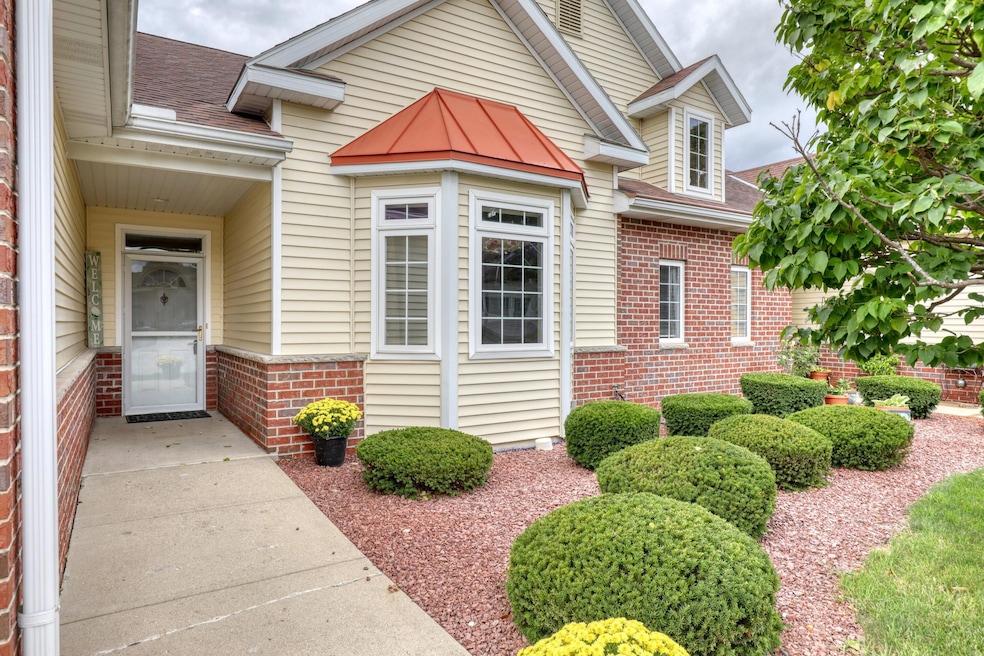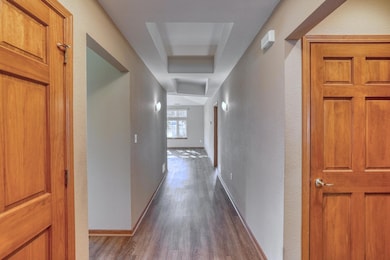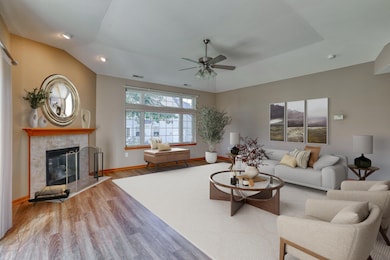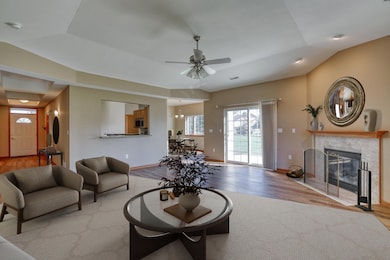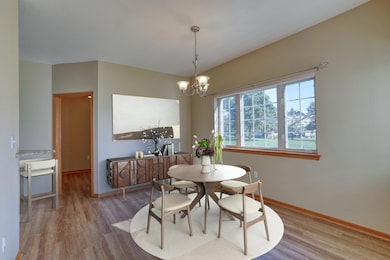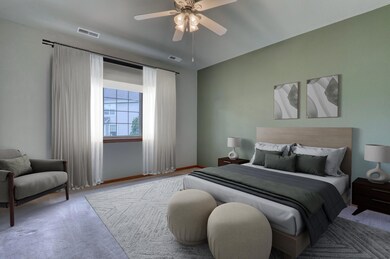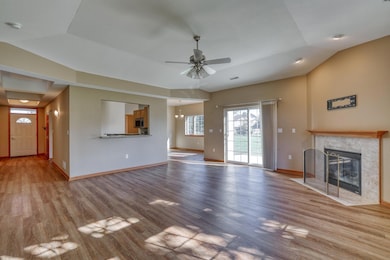5271 S Acorn Ln Unit 10 Milwaukee, WI 53221
Estimated payment $2,317/month
Highlights
- Open Floorplan
- Park
- 1-Story Property
- 2 Car Attached Garage
- Level Entry For Accessibility
- Grab Bar In Bathroom
About This Home
Enjoy easy, single-level living in this beautifully maintained 2-bedroom, 2-bathroom end-unit condo with a flexible denperfect for a home office, guest space, or reading nook. This zero-entry home offers seamless accessibility and an inviting layout with lofted ceilings that enhance the light-filled living area. Relax in front of the gas fireplace, or step out to the private patio and enjoy the views! The kitchen connects effortlessly into the dining area, making entertaining a breeze. Primary suite is a true retreat, featuring a new, oversized walk-in shower and a custom storage area for added convenience. Second bedroom and guest bath provide plenty of space for family or visitors. Seller to pay for new roof assessment at closing! Seller & Broker do not verify sq. ft., room dimensions.
Listing Agent
The Wisconsin Real Estate Group License #56595-94 Listed on: 09/08/2025
Property Details
Home Type
- Condominium
Est. Annual Taxes
- $5,672
Parking
- 2 Car Attached Garage
Home Design
- Brick Exterior Construction
- Vinyl Siding
Interior Spaces
- 1,668 Sq Ft Home
- 1-Story Property
- Open Floorplan
Kitchen
- Range
- Microwave
- Dishwasher
Bedrooms and Bathrooms
- 2 Bedrooms
- 2 Full Bathrooms
Laundry
- Dryer
- Washer
Accessible Home Design
- Grab Bar In Bathroom
- Level Entry For Accessibility
- Ramp on the garage level
- Accessible Ramps
Schools
- Elm Dale Elementary School
- Greenfield Middle School
- Greenfield High School
Listing and Financial Details
- Exclusions: Sellers Personal Property
- Assessor Parcel Number 6460253000
Community Details
Overview
- Property has a Home Owners Association
- Association fees include lawn maintenance, snow removal, common area maintenance, replacement reserve, common area insur
Recreation
- Park
Map
Home Values in the Area
Average Home Value in this Area
Tax History
| Year | Tax Paid | Tax Assessment Tax Assessment Total Assessment is a certain percentage of the fair market value that is determined by local assessors to be the total taxable value of land and additions on the property. | Land | Improvement |
|---|---|---|---|---|
| 2024 | $5,559 | $301,800 | $35,000 | $266,800 |
| 2023 | $5,559 | $301,800 | $35,000 | $266,800 |
| 2022 | $4,911 | $178,100 | $27,000 | $151,100 |
| 2021 | $4,786 | $178,100 | $27,000 | $151,100 |
| 2020 | $4,846 | $178,100 | $27,000 | $151,100 |
| 2019 | $4,751 | $178,100 | $27,000 | $151,100 |
| 2018 | $4,618 | $178,100 | $27,000 | $151,100 |
| 2017 | $4,628 | $178,100 | $27,000 | $151,100 |
| 2016 | $4,711 | $178,100 | $27,000 | $151,100 |
| 2015 | $4,643 | $178,100 | $27,000 | $151,100 |
| 2014 | $4,636 | $178,100 | $27,000 | $151,100 |
| 2013 | $4,750 | $178,100 | $27,000 | $151,100 |
Property History
| Date | Event | Price | List to Sale | Price per Sq Ft |
|---|---|---|---|---|
| 11/10/2025 11/10/25 | Price Changed | $349,990 | -4.1% | $210 / Sq Ft |
| 10/09/2025 10/09/25 | Price Changed | $364,900 | -2.7% | $219 / Sq Ft |
| 09/08/2025 09/08/25 | For Sale | $374,900 | -- | $225 / Sq Ft |
Purchase History
| Date | Type | Sale Price | Title Company |
|---|---|---|---|
| Condominium Deed | $219,900 | None Available | |
| Condominium Deed | $200,000 | None Available | |
| Condominium Deed | $214,500 | -- | |
| Condominium Deed | $189,900 | -- |
Mortgage History
| Date | Status | Loan Amount | Loan Type |
|---|---|---|---|
| Open | $153,930 | New Conventional |
Source: Metro MLS
MLS Number: 1934211
APN: 646-0253-000
- 3505 W Old Oaks Dr Unit 3505U
- 5332 S Butterfield Way
- 3725 W Abbott Ave
- 5228 S Hidden Dr Unit 5228
- 5325 S Hidden Dr Unit 2C
- 5339 S Cambridge Ln
- 5200 S Tuckaway Blvd Unit 249
- 5266 Somerset Ln S Unit 106
- 5422 Somerset Ln S Unit 90
- 5184 Woodbridge Ln S
- 5444 Morningside Ln Unit 53
- 4100 W Edgerton Ave
- 4343 W Mallory Ave
- 4225 W Grange Ave Unit 4225
- 3003 W Grange Ave
- 4300 W Grange Ave Unit 8
- 4805 S 39th St
- 5020 S 28th St
- 4710 S 35th St
- 2510 W Abbott Ave
- 5470 S Tuckaway Ln
- 5270 S 26th St
- 4100 W Layton Ave
- 3215 W Colony Dr
- 5965 Teakwood Dr
- 5963 Teakwood Dr
- 4955 S Greenbrook Terrace
- 4529 S 23rd St
- 2220 W Layton Ave
- 5055 S 55th St
- 3301 W Alvina Ave Unit 3303
- 4280 S Ravinia Dr
- 4602 S 20th St
- 3641 W College Ave
- 1900 W Layton Ave
- 6306 S 35th St Unit 6306 S 35th St
- 4800 W Coldspring Rd
- 6340 S 35th St Unit 6340
- 4057 S 35th St
- 6016 S 19th St
