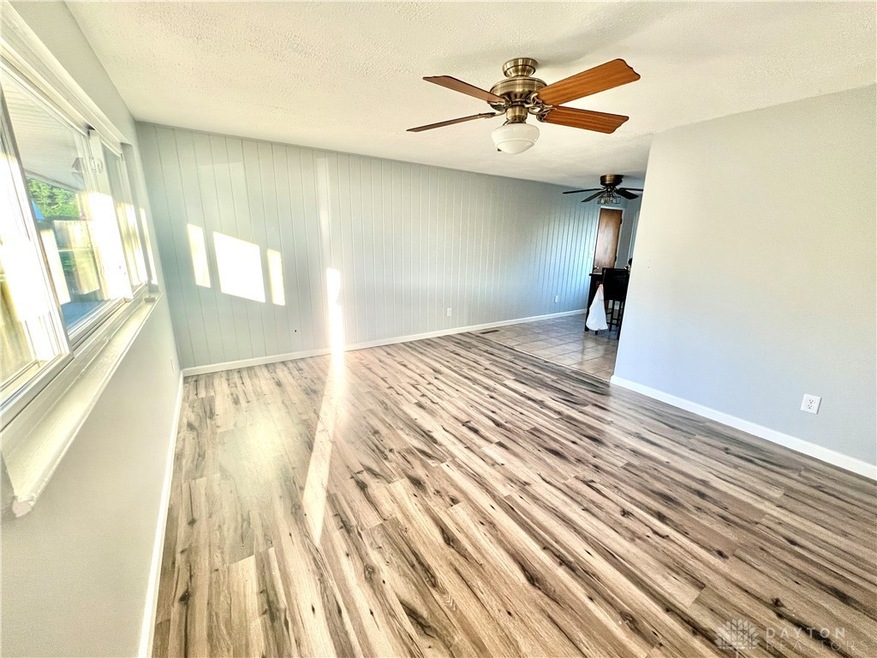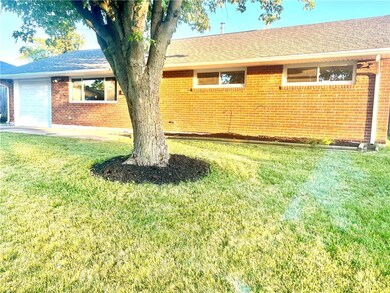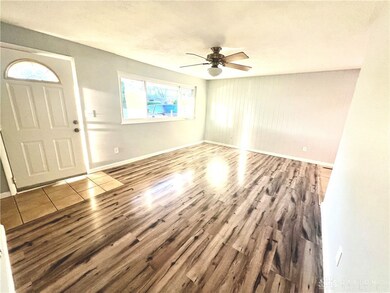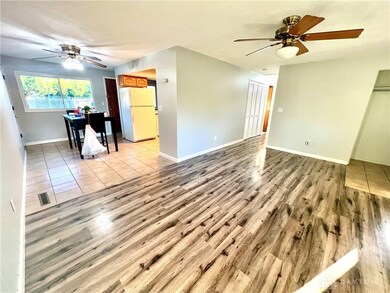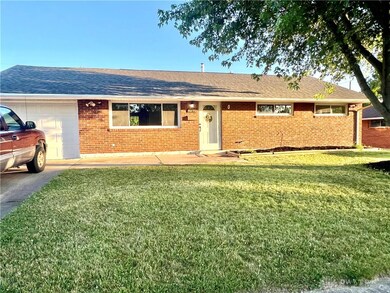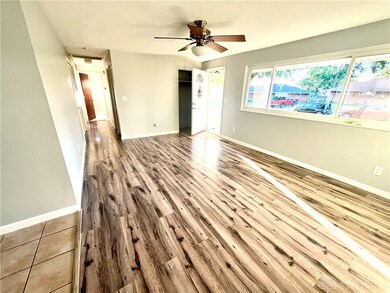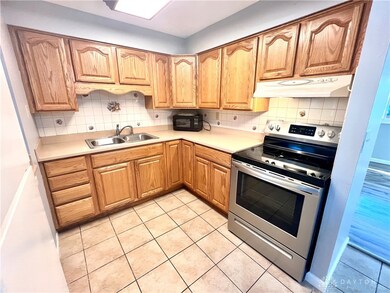
5272 Buckner Dr Dayton, OH 45424
Highlights
- In Ground Pool
- Porch
- 1 Car Attached Garage
- No HOA
- Galley Kitchen
- Double Pane Windows
About This Home
As of August 2024Back on the market at no fault of the seller! Motivated SELLER.....Huber Heights is a wonderful community you will love being a part of when purchasing this home! This home features a spacious fenced-in in-ground pool and 2 full bathrooms. The property boasts mature shade trees, offering natural beauty and added privacy. All appliances, some newer, are included. The home underwent renovations in 2005, consisting of a NO Steps living and a convenient walk-in shower. Laminate flooring in most of the home, while ceramic tiles adorn the bathrooms and kitchen. Bedrooms are carpeted for comfort. Recently painted interiors enhance the home's appeal with a fresh look. New roof in approximately 2018. The in-ground pool is concrete, in excellent condition, 9 feet deep, and has a NEW pool heater! The seller is willing to consider a home warranty if the buyer desires.
Last Agent to Sell the Property
Coldwell Banker Heritage Brokerage Phone: (937) 322-0352 License #2012001817 Listed on: 06/15/2024

Home Details
Home Type
- Single Family
Est. Annual Taxes
- $2,475
Year Built
- 1960
Lot Details
- 8,712 Sq Ft Lot
- Lot Dimensions are 73x121
- Fenced
Parking
- 1 Car Attached Garage
- Parking Storage or Cabinetry
- Garage Door Opener
Home Design
- Brick Exterior Construction
- Slab Foundation
- Wood Siding
Interior Spaces
- 1,404 Sq Ft Home
- 1-Story Property
- Ceiling Fan
- Double Pane Windows
- Insulated Windows
- Double Hung Windows
Kitchen
- Galley Kitchen
- Range<<rangeHoodToken>>
- <<microwave>>
- Dishwasher
Bedrooms and Bathrooms
- 3 Bedrooms
- Bathroom on Main Level
- 2 Full Bathrooms
Laundry
- Dryer
- Washer
Outdoor Features
- In Ground Pool
- Patio
- Shed
- Porch
Utilities
- Forced Air Heating and Cooling System
- Heating System Uses Natural Gas
- High Speed Internet
Community Details
- No Home Owners Association
- Herbert Huber 33 Sec 03 Subdivision
Listing and Financial Details
- Assessor Parcel Number P70-01415-0026
Ownership History
Purchase Details
Home Financials for this Owner
Home Financials are based on the most recent Mortgage that was taken out on this home.Purchase Details
Purchase Details
Home Financials for this Owner
Home Financials are based on the most recent Mortgage that was taken out on this home.Purchase Details
Home Financials for this Owner
Home Financials are based on the most recent Mortgage that was taken out on this home.Purchase Details
Similar Homes in Dayton, OH
Home Values in the Area
Average Home Value in this Area
Purchase History
| Date | Type | Sale Price | Title Company |
|---|---|---|---|
| Warranty Deed | $186,000 | Team Title | |
| Interfamily Deed Transfer | -- | None Available | |
| Warranty Deed | $127,000 | Home Services Title Llc | |
| Corporate Deed | $67,000 | -- | |
| Quit Claim Deed | -- | None Available |
Mortgage History
| Date | Status | Loan Amount | Loan Type |
|---|---|---|---|
| Open | $176,653 | Credit Line Revolving | |
| Previous Owner | $124,699 | FHA | |
| Previous Owner | $72,200 | Future Advance Clause Open End Mortgage | |
| Previous Owner | $84,961 | FHA | |
| Previous Owner | $30,400 | Unknown | |
| Previous Owner | $20,600 | Unknown | |
| Previous Owner | $57,000 | Fannie Mae Freddie Mac | |
| Previous Owner | $93,000 | Credit Line Revolving | |
| Previous Owner | $84,723 | Unknown | |
| Previous Owner | $73,600 | Balloon | |
| Previous Owner | $73,600 | Balloon |
Property History
| Date | Event | Price | Change | Sq Ft Price |
|---|---|---|---|---|
| 08/28/2024 08/28/24 | Sold | $185,950 | 0.0% | $132 / Sq Ft |
| 08/05/2024 08/05/24 | Pending | -- | -- | -- |
| 08/03/2024 08/03/24 | Price Changed | $185,950 | -2.1% | $132 / Sq Ft |
| 07/26/2024 07/26/24 | Price Changed | $189,850 | -0.1% | $135 / Sq Ft |
| 07/26/2024 07/26/24 | For Sale | $189,950 | 0.0% | $135 / Sq Ft |
| 07/12/2024 07/12/24 | Pending | -- | -- | -- |
| 07/11/2024 07/11/24 | Price Changed | $189,950 | -0.5% | $135 / Sq Ft |
| 07/05/2024 07/05/24 | Price Changed | $190,950 | -4.5% | $136 / Sq Ft |
| 06/30/2024 06/30/24 | Price Changed | $199,950 | -1.5% | $142 / Sq Ft |
| 06/29/2024 06/29/24 | Price Changed | $202,950 | -0.2% | $145 / Sq Ft |
| 06/29/2024 06/29/24 | Price Changed | $203,450 | 0.0% | $145 / Sq Ft |
| 06/27/2024 06/27/24 | Price Changed | $203,550 | -0.2% | $145 / Sq Ft |
| 06/26/2024 06/26/24 | Price Changed | $203,950 | -0.3% | $145 / Sq Ft |
| 06/24/2024 06/24/24 | Price Changed | $204,550 | -0.2% | $146 / Sq Ft |
| 06/23/2024 06/23/24 | Price Changed | $204,950 | -2.2% | $146 / Sq Ft |
| 06/22/2024 06/22/24 | Price Changed | $209,500 | -1.9% | $149 / Sq Ft |
| 06/19/2024 06/19/24 | Price Changed | $213,500 | -0.5% | $152 / Sq Ft |
| 06/15/2024 06/15/24 | For Sale | $214,500 | -- | $153 / Sq Ft |
Tax History Compared to Growth
Tax History
| Year | Tax Paid | Tax Assessment Tax Assessment Total Assessment is a certain percentage of the fair market value that is determined by local assessors to be the total taxable value of land and additions on the property. | Land | Improvement |
|---|---|---|---|---|
| 2024 | $2,475 | $47,930 | $10,010 | $37,920 |
| 2023 | $2,475 | $47,930 | $10,010 | $37,920 |
| 2022 | $2,195 | $33,490 | $7,000 | $26,490 |
| 2021 | $2,226 | $33,490 | $7,000 | $26,490 |
| 2020 | $2,228 | $33,490 | $7,000 | $26,490 |
| 2019 | $2,054 | $27,270 | $7,000 | $20,270 |
| 2018 | $2,061 | $27,270 | $7,000 | $20,270 |
| 2017 | $2,048 | $27,270 | $7,000 | $20,270 |
| 2016 | $1,956 | $25,420 | $7,000 | $18,420 |
| 2015 | $1,931 | $25,420 | $7,000 | $18,420 |
| 2014 | $1,931 | $25,420 | $7,000 | $18,420 |
| 2012 | -- | $26,300 | $8,750 | $17,550 |
Agents Affiliated with this Home
-
Jennifer Coey

Seller's Agent in 2024
Jennifer Coey
Coldwell Banker Heritage
(937) 869-8506
2 in this area
115 Total Sales
-
Cortney Loyd

Buyer's Agent in 2024
Cortney Loyd
Glasshouse Realty Group
(937) 776-4477
1 in this area
16 Total Sales
Map
Source: Dayton REALTORS®
MLS Number: 913528
APN: P70-01415-0026
- 5490 Bellefontaine Rd
- 5476 Bellefontaine Rd
- 5540 Barnard Dr
- 5676 Shady Oak St
- 5575 Barnard Dr
- 5124 Brentwood Dr
- 5492 Naughton Dr
- 3439 Conifer Cir
- 5012 Neyer Ct
- 4930 Rittenhouse Dr
- 4918 Powell Rd
- 4912 Powell Rd
- 5836 Resik Dr
- 6911 Geyser Ct
- 6315 Wellington Place
- 4750 Whitewood Ct
- 5252 Pepper Dr
- 5319 Fishburg Rd
- 6505 Pheasant Valley Rd
- 6456 Pheasant Finch Dr
