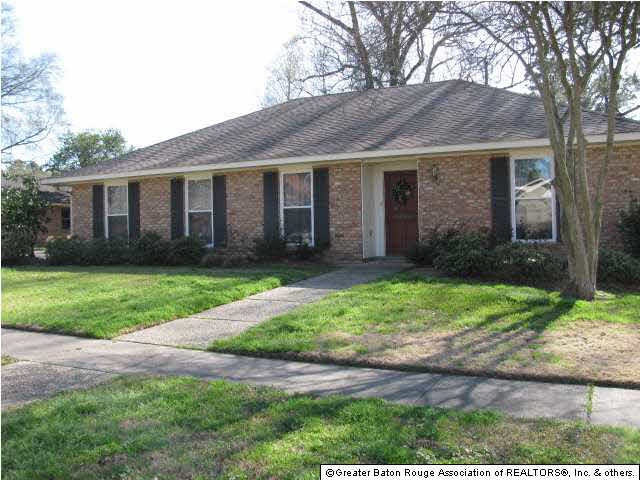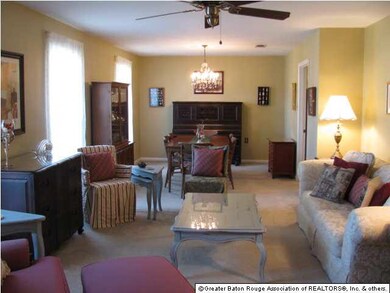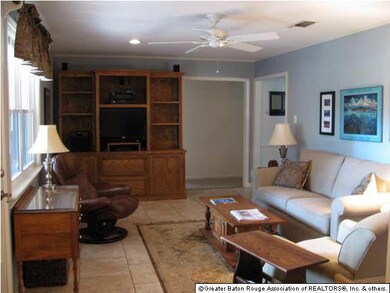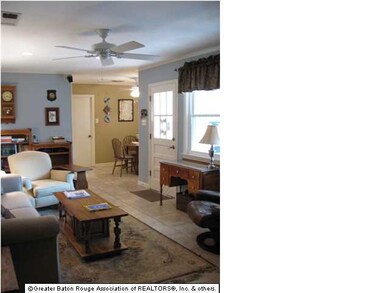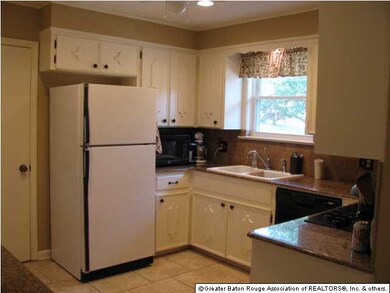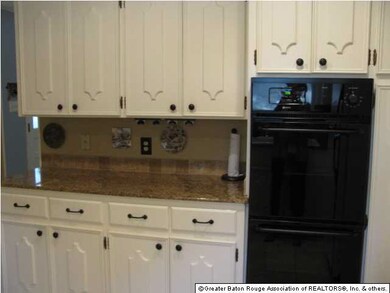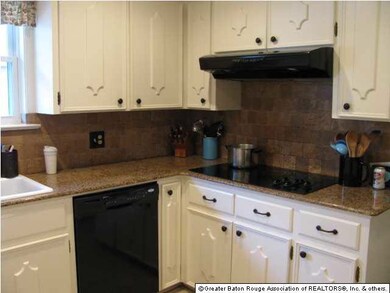
5272 Chenango Dr Baton Rouge, LA 70808
Highlands/Perkins NeighborhoodHighlights
- Traditional Architecture
- Breakfast Room
- Ceramic Tile Flooring
- Den
- Living Room
- Central Heating and Cooling System
About This Home
As of September 2020So many UPGRADES in the last few years! Here are some: all new windows, water heater, a/c, furnace, exterior paint, arch roof (2008). Kitchen: new granite counter tops and backsplash, appliances, sink, tile floors, paint, recessed lighting added. Bathroom in hall: new shower walls and faucets, toliet, fan, and light fixture. Master bath: new toilet, marble vanity top and sink, light fixture and floor as well as a new walk-in shower and tile.
Last Agent to Sell the Property
Latter & Blum - Perkins License #0000019462 Listed on: 03/04/2014

Home Details
Home Type
- Single Family
Est. Annual Taxes
- $3,561
Lot Details
- Lot Dimensions are 80x150
HOA Fees
- $4 Monthly HOA Fees
Home Design
- Traditional Architecture
- Brick Exterior Construction
- Slab Foundation
- Frame Construction
- Architectural Shingle Roof
- Wood Siding
Interior Spaces
- 2,057 Sq Ft Home
- 1-Story Property
- Ceiling Fan
- Living Room
- Breakfast Room
- Formal Dining Room
- Den
- Utility Room
Flooring
- Carpet
- Ceramic Tile
Bedrooms and Bathrooms
- 4 Bedrooms
- 2 Full Bathrooms
Parking
- 3 Parking Spaces
- Carport
Utilities
- Central Heating and Cooling System
- Community Sewer or Septic
- Cable TV Available
Ownership History
Purchase Details
Home Financials for this Owner
Home Financials are based on the most recent Mortgage that was taken out on this home.Purchase Details
Home Financials for this Owner
Home Financials are based on the most recent Mortgage that was taken out on this home.Purchase Details
Home Financials for this Owner
Home Financials are based on the most recent Mortgage that was taken out on this home.Similar Homes in Baton Rouge, LA
Home Values in the Area
Average Home Value in this Area
Purchase History
| Date | Type | Sale Price | Title Company |
|---|---|---|---|
| Cash Sale Deed | $320,000 | Cypress Title Llc | |
| Cash Sale Deed | $269,000 | Commerce Title & Abstract Co | |
| Warranty Deed | $256,000 | -- |
Mortgage History
| Date | Status | Loan Amount | Loan Type |
|---|---|---|---|
| Previous Owner | $204,800 | New Conventional | |
| Previous Owner | $93,000 | New Conventional |
Property History
| Date | Event | Price | Change | Sq Ft Price |
|---|---|---|---|---|
| 09/18/2020 09/18/20 | Sold | -- | -- | -- |
| 08/13/2020 08/13/20 | Pending | -- | -- | -- |
| 07/11/2020 07/11/20 | For Sale | $350,000 | 0.0% | $168 / Sq Ft |
| 06/11/2020 06/11/20 | Off Market | -- | -- | -- |
| 06/11/2020 06/11/20 | For Sale | $350,000 | 0.0% | $168 / Sq Ft |
| 05/10/2020 05/10/20 | Off Market | -- | -- | -- |
| 05/10/2020 05/10/20 | For Sale | $350,000 | 0.0% | $168 / Sq Ft |
| 03/16/2020 03/16/20 | Off Market | -- | -- | -- |
| 03/15/2020 03/15/20 | For Sale | $350,000 | 0.0% | $168 / Sq Ft |
| 03/14/2020 03/14/20 | Pending | -- | -- | -- |
| 03/13/2020 03/13/20 | For Sale | $350,000 | +18.6% | $168 / Sq Ft |
| 10/31/2017 10/31/17 | Sold | -- | -- | -- |
| 10/19/2017 10/19/17 | Pending | -- | -- | -- |
| 06/14/2017 06/14/17 | For Sale | $295,000 | +13.9% | $141 / Sq Ft |
| 05/29/2014 05/29/14 | Sold | -- | -- | -- |
| 03/14/2014 03/14/14 | Pending | -- | -- | -- |
| 03/04/2014 03/04/14 | For Sale | $259,000 | -- | $126 / Sq Ft |
Tax History Compared to Growth
Tax History
| Year | Tax Paid | Tax Assessment Tax Assessment Total Assessment is a certain percentage of the fair market value that is determined by local assessors to be the total taxable value of land and additions on the property. | Land | Improvement |
|---|---|---|---|---|
| 2024 | $3,561 | $30,400 | $3,000 | $27,400 |
| 2023 | $3,561 | $30,400 | $3,000 | $27,400 |
| 2022 | $3,630 | $30,400 | $3,000 | $27,400 |
| 2021 | $3,547 | $30,400 | $3,000 | $27,400 |
| 2020 | $3,118 | $26,900 | $3,000 | $23,900 |
| 2019 | $3,258 | $26,900 | $3,000 | $23,900 |
| 2018 | $3,218 | $26,900 | $3,000 | $23,900 |
| 2017 | $2,907 | $24,300 | $3,000 | $21,300 |
| 2016 | $2,835 | $24,300 | $3,000 | $21,300 |
| 2015 | $2,836 | $24,300 | $3,000 | $21,300 |
| 2014 | $1,506 | $19,600 | $3,000 | $16,600 |
| 2013 | -- | $19,600 | $3,000 | $16,600 |
Agents Affiliated with this Home
-
Pat Wattam

Seller's Agent in 2020
Pat Wattam
RE/MAX Select
(225) 298-6900
23 in this area
197 Total Sales
-
K
Buyer's Agent in 2020
Kyle Guidry
Latter & Blum
(225) 892-5953
5 in this area
78 Total Sales
-
Brian Lemoine
B
Buyer's Agent in 2017
Brian Lemoine
Dawson Grey Real Estate
(504) 914-4144
11 in this area
43 Total Sales
-
Phyllis Nola
P
Seller's Agent in 2014
Phyllis Nola
Latter & Blum
(225) 766-5559
9 in this area
16 Total Sales
Map
Source: Greater Baton Rouge Association of REALTORS®
MLS Number: 201402734
APN: 00640719
- 5293 Chenango Dr
- 420 Brookhaven Dr
- 844 Bourbon Ave
- 5130 Highland Rd Unit A-G
- 4979 Highland Rd
- 550 Burgin Ave
- 523 Ursuline Dr
- 623 Ursuline Dr
- 5290 Highland Rd
- 4945 Highland Rd
- 667 College Hill Dr
- 8008 Highland Rd
- 5454 Highland Rd
- 676 College Hill Dr
- 4852 Highland Rd
- 5555 Boston St
- 735 Dubois Dr
- 405 Delgado Dr
- 437 Delgado Dr
- 112 Burrow Rd
