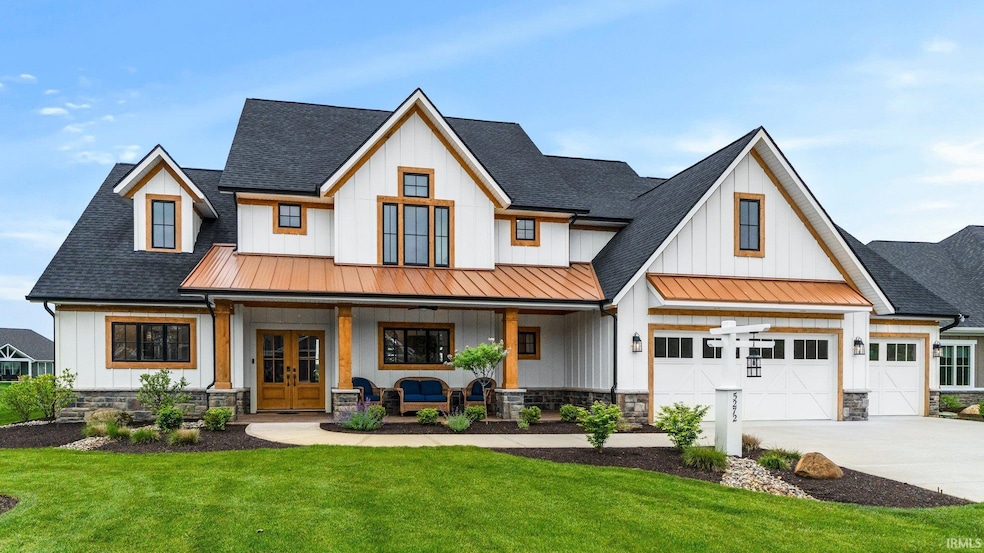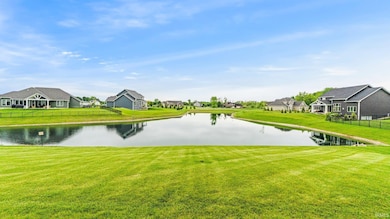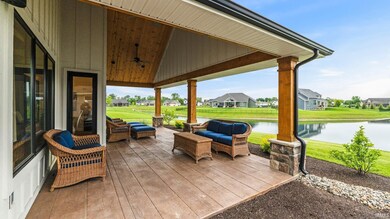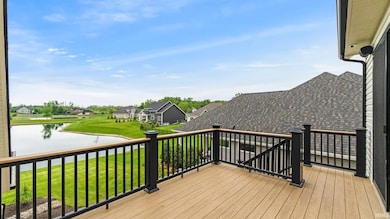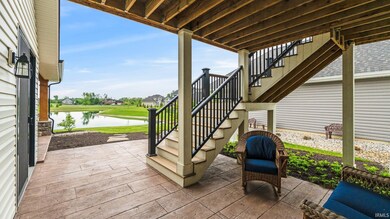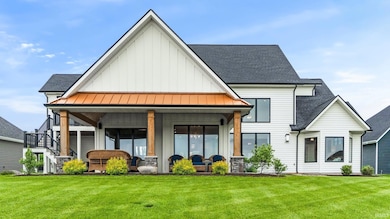
5272 Greyson Heights Dr Auburn, IN 46706
Estimated payment $5,565/month
Highlights
- Primary Bedroom Suite
- Open Floorplan
- Lake, Pond or Stream
- Waterfront
- Craftsman Architecture
- Backs to Open Ground
About This Home
Exquisite design by Granite Ridge Builders. This home is a People's Choice Winner with attention to detail and thoughtfully designed layout. As you enter the home you're greeted with warm wood tones, trim details including shiplap and accented with extensive wallscaping and a stunning water view. This inviting home features a chefs dream with 10' island, prep sink, custom cabinetry and a pantry that connects to the garage as well for easy access. Both the dining nook and the sunroom provide access to the covered veranda and open patio with stamped concrete. The primary suite has a coffered wood beam ceiling. Relax in the bathroom with a freestanding soaking tub or the porcelain tile shower. Lockers and a built-in tech nook off the garage are the perfect stop and drop after a long day. Perhaps the best kept secret of this home is the Texas basement! Invite your friends and family over and entertain in this large space complete with a wet bar, balcony overlooking the sunroom and a larger slider door opening to a composite deck. Three additional bedrooms are located on the second level, each with character and charm. The garage has a hybrid polymer floor and is over 1,000 SF.
Last Listed By
CENTURY 21 Bradley Realty, Inc Brokerage Phone: 260-399-1177 Listed on: 06/04/2025

Home Details
Home Type
- Single Family
Est. Annual Taxes
- $6,066
Year Built
- Built in 2021
Lot Details
- 0.3 Acre Lot
- Lot Dimensions are 81x9x139x96x140
- Waterfront
- Backs to Open Ground
- Landscaped
- Level Lot
- Irrigation
HOA Fees
- $33 Monthly HOA Fees
Parking
- 3 Car Attached Garage
Home Design
- Craftsman Architecture
- Slab Foundation
- Stone Exterior Construction
- Vinyl Construction Material
Interior Spaces
- 3,944 Sq Ft Home
- 1.5-Story Property
- Open Floorplan
- Built-In Features
- Beamed Ceilings
- Ceiling height of 9 feet or more
- Low Emissivity Windows
- Pocket Doors
- Entrance Foyer
- Great Room
- Living Room with Fireplace
- Water Views
- Storage In Attic
Kitchen
- Breakfast Bar
- Walk-In Pantry
- Oven or Range
- Kitchen Island
- Laminate Countertops
- Built-In or Custom Kitchen Cabinets
- Disposal
Bedrooms and Bathrooms
- 4 Bedrooms
- Primary Bedroom Suite
- Walk-In Closet
- Bathtub With Separate Shower Stall
Laundry
- Laundry on main level
- Gas And Electric Dryer Hookup
Home Security
- Carbon Monoxide Detectors
- Fire and Smoke Detector
Outdoor Features
- Lake, Pond or Stream
- Covered patio or porch
Schools
- Cedar Canyon Elementary School
- Maple Creek Middle School
- Carroll High School
Utilities
- Forced Air Heating and Cooling System
- High-Efficiency Furnace
- Private Company Owned Well
- Well
Community Details
- Greyson Heights Subdivision
Listing and Financial Details
- Assessor Parcel Number 02-02-01-295-022.000-057
Map
Home Values in the Area
Average Home Value in this Area
Property History
| Date | Event | Price | Change | Sq Ft Price |
|---|---|---|---|---|
| 06/04/2025 06/04/25 | For Sale | $898,900 | -- | $228 / Sq Ft |
Similar Homes in Auburn, IN
Source: Indiana Regional MLS
MLS Number: 202521029
APN: 02-02-01-295-022.000-057
- 3414 Bruin Pass
- 5621 Arcturus Pass
- 2557 County Road 60
- 5936 County Road 427
- 5546 Bear Creek Pass
- 5610 Bear Creek Pass
- 5618 Bear Creek Pass
- 5476 Kodiak Trail
- 3414 Beowulf Run
- 3411 Beowulf Run
- 3410 Bruin Pass
- 5399 Kodiak Trail
- 3428 Beowulf Run
- 3418 Bruin Pass
- 5625 Arcturus Pass
- 5410 Bear Creek Pass
- 5406 Bear Creek Pass
- 3427 Bruin Pass
- 6704 County Road 27
- 9000 E North County Line - Lot 4 Rd
