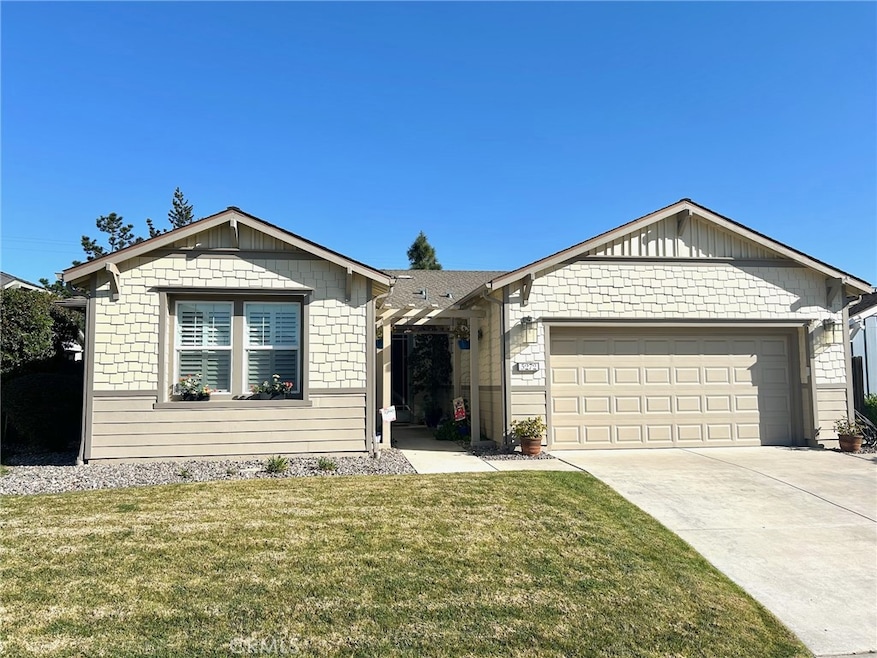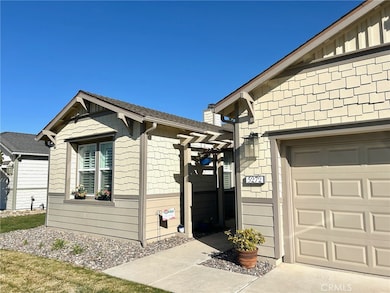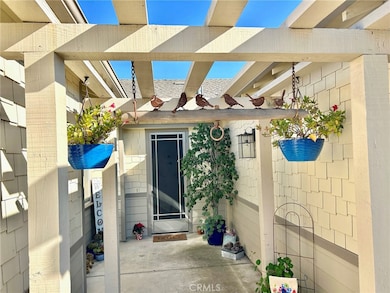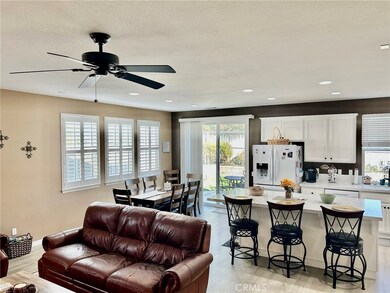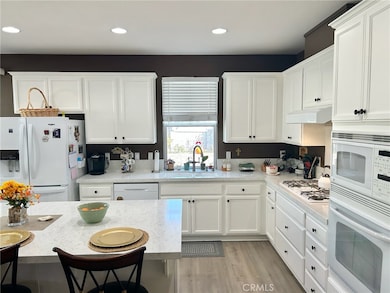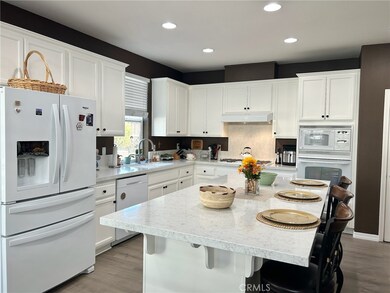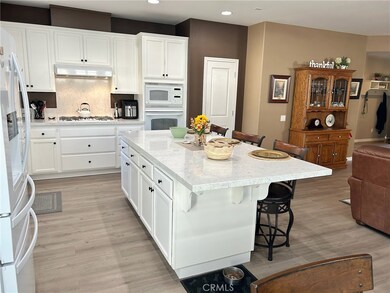
5272 Southcreek Ct Santa Maria, CA 93455
Highlights
- Primary Bedroom Suite
- Granite Countertops
- Home Office
- Great Room
- Lawn
- Walk-In Pantry
About This Home
As of April 2025Come see this updated, well-maintained 4 bedroom, 2.5 bath single-story home nestled in the desirable Cobblestone Creek development in Orcutt. As you walk in through the front entryway, you will be greeted by a spacious foyer that leads into the great room, complete with a beautiful tile fireplace. The great room seamlessly connects to the kitchen and dining area, creating an inviting space for entertaining. The updated kitchen features granite counters, walk-in pantry, and large center island. The primary suite, along with an office that can serve as a fourth bedroom, is thoughtfully separated from the other two bedrooms, offering privacy and tranquility. The primary suite is truly a sanctuary, featuring a remodeled bathroom with double sinks, granite counters, walk-in shower, and a luxurious bathtub. The huge walk-in closet is a dream come true! Other improvements include newer LVP flooring (no carpet), plantation shutters, and exterior painted several years ago. Home is perfectly situated on a cul de sac and steps away from a greenbelt, park, walking trails & open space. Easy access to shopping and 101 Freeway.
Last Agent to Sell the Property
Modern Nest Realty, Inc. Brokerage Phone: 805-925-5901 License #01917290 Listed on: 01/23/2025
Home Details
Home Type
- Single Family
Est. Annual Taxes
- $8,337
Year Built
- Built in 2008
Lot Details
- 6,970 Sq Ft Lot
- Cul-De-Sac
- Landscaped
- Sprinkler System
- Lawn
- Back and Front Yard
- Property is zoned PRD
HOA Fees
- $80 Monthly HOA Fees
Parking
- 2 Car Attached Garage
- Parking Available
- Driveway
Home Design
- Turnkey
- Slab Foundation
- Composition Roof
Interior Spaces
- 2,107 Sq Ft Home
- 1-Story Property
- Gas Fireplace
- Double Pane Windows
- Plantation Shutters
- Window Screens
- Entryway
- Family Room with Fireplace
- Great Room
- Family Room Off Kitchen
- Home Office
- Tile Flooring
Kitchen
- Open to Family Room
- Eat-In Kitchen
- Breakfast Bar
- Walk-In Pantry
- Electric Oven
- Gas Cooktop
- Range Hood
- Microwave
- Dishwasher
- Kitchen Island
- Granite Countertops
- Disposal
Bedrooms and Bathrooms
- 4 Main Level Bedrooms
- Primary Bedroom Suite
- Walk-In Closet
- Stone Bathroom Countertops
- Tile Bathroom Countertop
- Dual Vanity Sinks in Primary Bathroom
- Bathtub with Shower
- Walk-in Shower
- Exhaust Fan In Bathroom
Laundry
- Laundry Room
- Washer and Gas Dryer Hookup
Home Security
- Carbon Monoxide Detectors
- Fire and Smoke Detector
Outdoor Features
- Concrete Porch or Patio
- Exterior Lighting
- Shed
- Rain Gutters
Utilities
- Forced Air Heating System
- Natural Gas Connected
Listing and Financial Details
- Tax Lot 69
- Assessor Parcel Number 103780016
- Seller Considering Concessions
Community Details
Overview
- Cobblestone Creek HOA, Phone Number (805) 938-3131
- The Management Trust HOA
- Maintained Community
Recreation
- Community Playground
Ownership History
Purchase Details
Home Financials for this Owner
Home Financials are based on the most recent Mortgage that was taken out on this home.Purchase Details
Home Financials for this Owner
Home Financials are based on the most recent Mortgage that was taken out on this home.Purchase Details
Home Financials for this Owner
Home Financials are based on the most recent Mortgage that was taken out on this home.Purchase Details
Home Financials for this Owner
Home Financials are based on the most recent Mortgage that was taken out on this home.Purchase Details
Home Financials for this Owner
Home Financials are based on the most recent Mortgage that was taken out on this home.Purchase Details
Home Financials for this Owner
Home Financials are based on the most recent Mortgage that was taken out on this home.Purchase Details
Similar Homes in Santa Maria, CA
Home Values in the Area
Average Home Value in this Area
Purchase History
| Date | Type | Sale Price | Title Company |
|---|---|---|---|
| Grant Deed | $848,000 | Fidelity National Title Compan | |
| Grant Deed | $505,500 | Fidelity National Title Co | |
| Grant Deed | $485,000 | Fidelity National Title Co | |
| Interfamily Deed Transfer | -- | Fidelity National Title Co | |
| Grant Deed | $387,000 | First American Title Company | |
| Trustee Deed | $2,491,315 | Accommodation | |
| Grant Deed | -- | First American Title Company |
Mortgage History
| Date | Status | Loan Amount | Loan Type |
|---|---|---|---|
| Open | $678,400 | New Conventional | |
| Previous Owner | $60,000 | New Conventional | |
| Previous Owner | $55,000 | New Conventional | |
| Previous Owner | $450,800 | New Conventional | |
| Previous Owner | $459,000 | New Conventional | |
| Previous Owner | $459,000 | New Conventional | |
| Previous Owner | $471,324 | FHA | |
| Previous Owner | $471,611 | FHA | |
| Previous Owner | $390,000 | VA | |
| Previous Owner | $385,000 | New Conventional | |
| Previous Owner | $303,600 | New Conventional | |
| Previous Owner | $309,000 | Unknown | |
| Previous Owner | $309,600 | Purchase Money Mortgage | |
| Previous Owner | $2,326,479 | Purchase Money Mortgage | |
| Previous Owner | $2,326,479 | Unknown |
Property History
| Date | Event | Price | Change | Sq Ft Price |
|---|---|---|---|---|
| 04/11/2025 04/11/25 | Sold | $848,000 | 0.0% | $402 / Sq Ft |
| 03/04/2025 03/04/25 | Pending | -- | -- | -- |
| 01/23/2025 01/23/25 | For Sale | $848,000 | -- | $402 / Sq Ft |
Tax History Compared to Growth
Tax History
| Year | Tax Paid | Tax Assessment Tax Assessment Total Assessment is a certain percentage of the fair market value that is determined by local assessors to be the total taxable value of land and additions on the property. | Land | Improvement |
|---|---|---|---|---|
| 2025 | $8,337 | $586,671 | $250,104 | $336,567 |
| 2023 | $8,337 | $563,892 | $240,393 | $323,499 |
| 2022 | $8,055 | $552,836 | $235,680 | $317,156 |
| 2021 | $7,855 | $541,997 | $231,059 | $310,938 |
| 2020 | $7,792 | $536,440 | $228,690 | $307,750 |
| 2019 | $7,701 | $525,922 | $224,206 | $301,716 |
| 2018 | $7,590 | $515,610 | $219,810 | $295,800 |
| 2017 | $7,199 | $502,243 | $165,688 | $336,555 |
| 2016 | $6,927 | $492,396 | $162,440 | $329,956 |
| 2014 | $5,798 | $406,538 | $157,572 | $248,966 |
Agents Affiliated with this Home
-
B
Seller's Agent in 2025
Bonnie Doyal
Modern Nest Realty, Inc.
(805) 925-5901
9 in this area
27 Total Sales
-

Buyer's Agent in 2025
Irene Ryn
Coldwell Banker Realty
(805) 441-6367
5 in this area
52 Total Sales
Map
Source: California Regional Multiple Listing Service (CRMLS)
MLS Number: PI25015999
APN: 103-780-016
- 1607 Tuscan Way
- 5236 Pine Creek Ct
- 1600 E 1600 E Clark Unit 46
- 1600 E 1600 E Clark Unit 25A
- 1600 E Clark Ave Unit 73
- 1600 E Clark Ave Unit 165
- 1600 E Clark Ave Unit 115
- 1650 E Clark Ave Unit 317
- 1650 E Clark Ave Unit 340
- 1650 E Clark Ave Unit 344
- 1650 E Clark Ave Unit 350
- 1650 E Clark Ave Unit 284
- 1650 E Clark Ave Unit 212
- 1492 Oakridge Park Rd
- 1458 Oakridge Park Rd
- 0 E Clark Ave Unit 25001481
- 4768 Tiffany Park Cir
- 1523 Copperberry Way
- 1505 Copperberry Way
- 5813 Foxglove Ct
