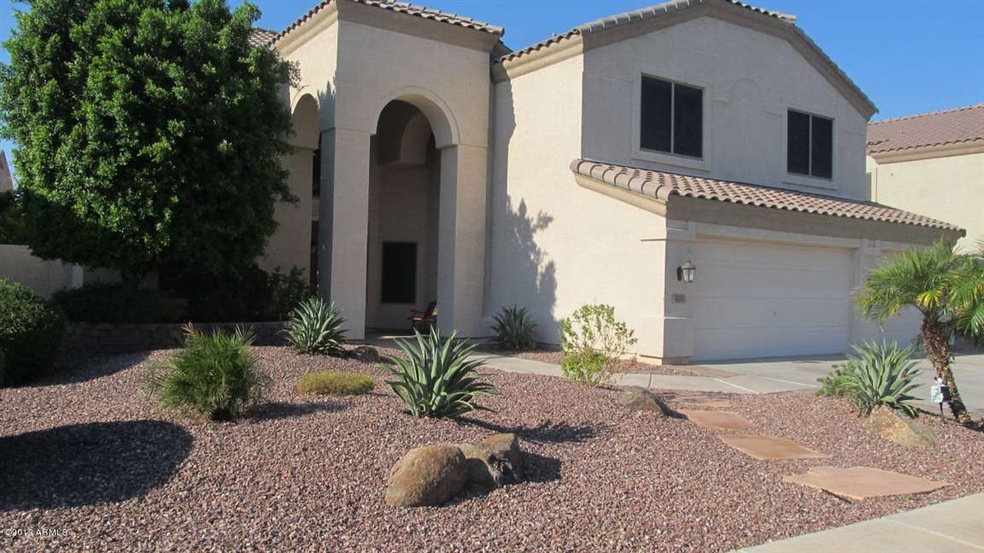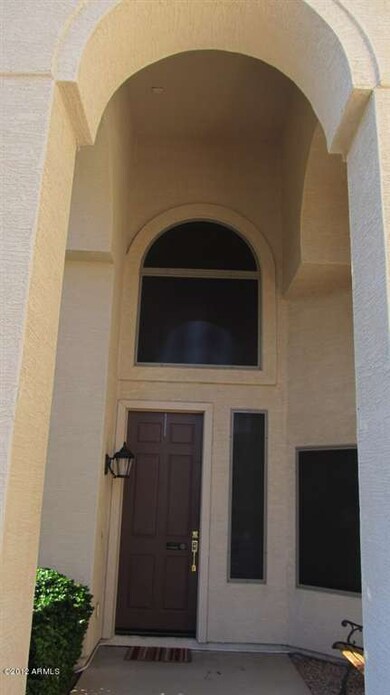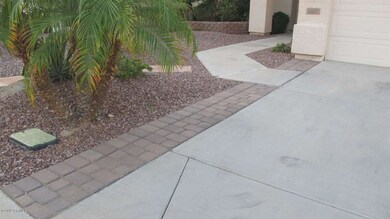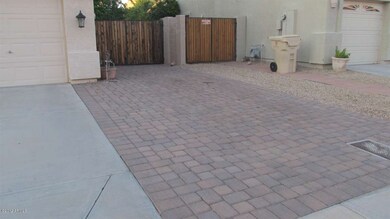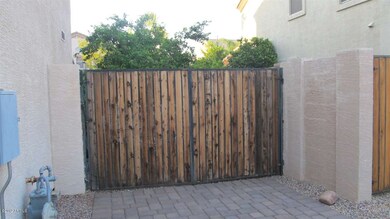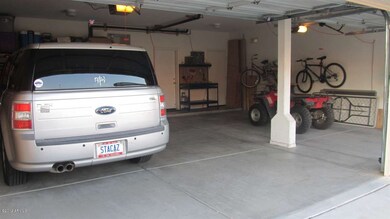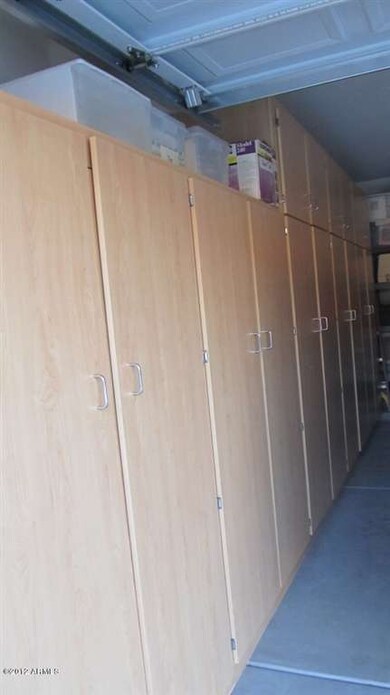
5272 W Village Dr Glendale, AZ 85308
Arrowhead NeighborhoodHighlights
- Private Pool
- RV Gated
- Covered Patio or Porch
- The Traditional Academy at Bellair Rated A
- Vaulted Ceiling
- 3 Car Direct Access Garage
About This Home
As of January 2016UNIQUE,UNIQUE,UNIQUE!! This amazing property is an entertainer's dream from the inside out. Home boasts two gorgeous kitchens (one upstrs and one downstrs) and can easily live more than one family very comfortably with its ample room sizes and open spaces. The upstairs living space is a great-room concept with an amazing chef's kitchen. But, this is a versatile space for you to have fun with. Outside enjoy the covered patios, fire pit, the Pebble Tec pool, and the calming sound of its built in waterfall. Attractive pavers and professional landscaping add to the appeal of your new home. The property is meticulously maintained and move in ready. You must see this property to believe it. NOT a short sale! You don't want to miss this one.
Last Agent to Sell the Property
CLA Realty, LLC License #SA548577000 Listed on: 09/22/2012

Home Details
Home Type
- Single Family
Est. Annual Taxes
- $2,363
Year Built
- Built in 2000
Lot Details
- 8,277 Sq Ft Lot
- Private Streets
- Block Wall Fence
- Front and Back Yard Sprinklers
- Sprinklers on Timer
Parking
- 3 Car Direct Access Garage
- 1 Open Parking Space
- Garage Door Opener
- RV Gated
Home Design
- Wood Frame Construction
- Tile Roof
- Stucco
Interior Spaces
- 3,976 Sq Ft Home
- 1-Story Property
- Vaulted Ceiling
- Ceiling Fan
- Gas Fireplace
- Solar Screens
- Living Room with Fireplace
- Laundry in unit
Kitchen
- Eat-In Kitchen
- Breakfast Bar
- Built-In Microwave
- Dishwasher
- Kitchen Island
Flooring
- Carpet
- Linoleum
- Tile
Bedrooms and Bathrooms
- 6 Bedrooms
- Walk-In Closet
- Primary Bathroom is a Full Bathroom
- 3 Bathrooms
- Dual Vanity Sinks in Primary Bathroom
- Bathtub With Separate Shower Stall
Accessible Home Design
- Grab Bar In Bathroom
- Raised Toilet
Pool
- Private Pool
- Fence Around Pool
Outdoor Features
- Covered Patio or Porch
Schools
- Deer Valley High School
Utilities
- Refrigerated Cooling System
- Zoned Heating
- Water Softener
- High Speed Internet
- Cable TV Available
Community Details
- Property has a Home Owners Association
- West Glen Association, Phone Number (602) 957-9191
- Built by US Home
- Touchstone Subdivision
Listing and Financial Details
- Tax Lot 118
- Assessor Parcel Number 231-08-516
Ownership History
Purchase Details
Purchase Details
Home Financials for this Owner
Home Financials are based on the most recent Mortgage that was taken out on this home.Purchase Details
Home Financials for this Owner
Home Financials are based on the most recent Mortgage that was taken out on this home.Purchase Details
Home Financials for this Owner
Home Financials are based on the most recent Mortgage that was taken out on this home.Purchase Details
Home Financials for this Owner
Home Financials are based on the most recent Mortgage that was taken out on this home.Purchase Details
Purchase Details
Similar Homes in the area
Home Values in the Area
Average Home Value in this Area
Purchase History
| Date | Type | Sale Price | Title Company |
|---|---|---|---|
| Interfamily Deed Transfer | -- | None Available | |
| Warranty Deed | $365,000 | Great Amer Title Agency Inc | |
| Warranty Deed | $337,500 | American Title Service Agenc | |
| Warranty Deed | $530,000 | Lawyers Title Of Arizona Inc | |
| Warranty Deed | $324,900 | Lawyers Title Ins | |
| Warranty Deed | $257,236 | Stewart Title & Trust | |
| Interfamily Deed Transfer | -- | Stewart Title & Trust |
Mortgage History
| Date | Status | Loan Amount | Loan Type |
|---|---|---|---|
| Open | $290,000 | New Conventional | |
| Previous Owner | $260,000 | New Conventional | |
| Previous Owner | $50,000 | Credit Line Revolving | |
| Previous Owner | $79,500 | Fannie Mae Freddie Mac | |
| Previous Owner | $254,500 | New Conventional | |
| Previous Owner | $185,000 | New Conventional | |
| Previous Owner | $261,000 | Stand Alone First | |
| Closed | $30,000 | No Value Available |
Property History
| Date | Event | Price | Change | Sq Ft Price |
|---|---|---|---|---|
| 01/29/2016 01/29/16 | Sold | $365,000 | -2.7% | $92 / Sq Ft |
| 12/22/2015 12/22/15 | Pending | -- | -- | -- |
| 11/06/2015 11/06/15 | For Sale | $375,000 | +2.7% | $94 / Sq Ft |
| 10/19/2015 10/19/15 | Off Market | $365,000 | -- | -- |
| 10/15/2015 10/15/15 | For Sale | $375,000 | +11.1% | $94 / Sq Ft |
| 11/27/2012 11/27/12 | Sold | $337,500 | -3.6% | $85 / Sq Ft |
| 09/28/2012 09/28/12 | Pending | -- | -- | -- |
| 09/22/2012 09/22/12 | For Sale | $350,000 | -- | $88 / Sq Ft |
Tax History Compared to Growth
Tax History
| Year | Tax Paid | Tax Assessment Tax Assessment Total Assessment is a certain percentage of the fair market value that is determined by local assessors to be the total taxable value of land and additions on the property. | Land | Improvement |
|---|---|---|---|---|
| 2025 | $3,139 | $44,925 | -- | -- |
| 2024 | $3,657 | $42,786 | -- | -- |
| 2023 | $3,657 | $49,430 | $9,880 | $39,550 |
| 2022 | $3,553 | $39,280 | $7,850 | $31,430 |
| 2021 | $3,695 | $36,960 | $7,390 | $29,570 |
| 2020 | $3,705 | $36,130 | $7,220 | $28,910 |
| 2019 | $3,602 | $34,820 | $6,960 | $27,860 |
| 2018 | $3,506 | $33,730 | $6,740 | $26,990 |
| 2017 | $3,410 | $32,580 | $6,510 | $26,070 |
| 2016 | $3,236 | $33,520 | $6,700 | $26,820 |
| 2015 | $3,527 | $31,860 | $6,370 | $25,490 |
Agents Affiliated with this Home
-
Phillip Homer
P
Seller's Agent in 2016
Phillip Homer
Realty One Group
(480) 315-1240
18 Total Sales
-
S
Seller Co-Listing Agent in 2016
Sharon Glick
Realty One Group
-
Keith Bro

Buyer's Agent in 2016
Keith Bro
Realty One Group
(602) 430-4822
2 in this area
38 Total Sales
-
H
Buyer's Agent in 2016
H. Bro
RE/MAX Integrity, REALTORS
-
Erica Kenner
E
Seller's Agent in 2012
Erica Kenner
CLA Realty, LLC
(866) 662-9200
1 in this area
3 Total Sales
Map
Source: Arizona Regional Multiple Listing Service (ARMLS)
MLS Number: 4823010
APN: 231-08-516
- 17225 N 51st Dr
- 5244 W Saint John Rd
- 17220 N 55th Ave
- 5553 W Hartford Ave
- 17424 N 56th Ave
- 4838 W Christine Cir
- 5437 W Bluefield Ave
- 5529 W Villa Maria Dr
- 5690 W Beverly Ln Unit 26
- 4712 W Juniper Ave
- 5820 W Grovers Ave
- 4841 W Aire Libre Ave
- 4741 W Annette Cir
- 4528 W Continental Dr
- 16417 N 49th Ave
- 4635 W Libby St
- 4941 W Union Hills Dr Unit 1
- 4701 W Aire Libre Ave
- 4818 W Beverly Ln
- 4737 W Villa Theresa Dr
