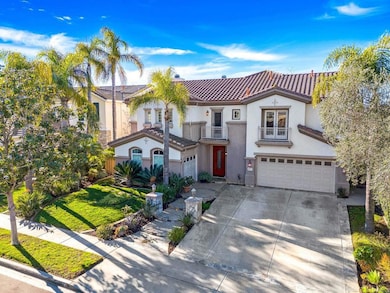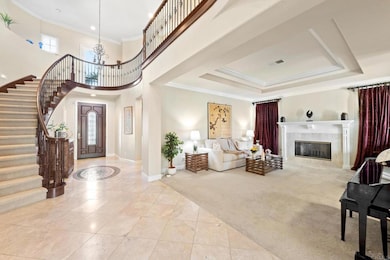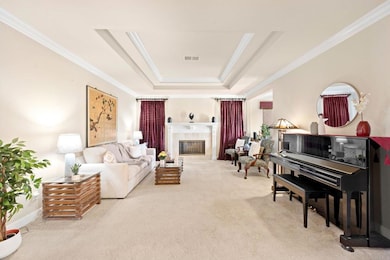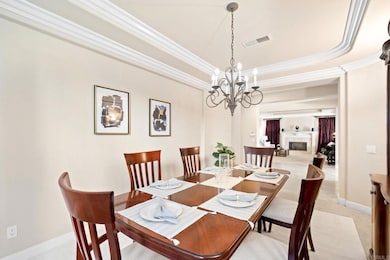5273 Greenwillow Ln San Diego, CA 92130
Carmel Valley NeighborhoodHighlights
- In Ground Pool
- Primary Bedroom Suite
- Loft
- Sage Canyon School Rated A+
- Fireplace in Primary Bedroom
- High Ceiling
About This Home
Step into this beautifully designed home in the highly desirable Lexington community, where elegance meets modern comfort. Featuring 5 spacious bedrooms, a versatile bonus room, and 5.5 bathrooms, this energy-efficient gem comes equipped with a solar system for exceptional savings. Sunlight pours through soaring ceilings and expansive windows, creating a bright and inviting ambiance throughout. The family and living rooms, each with a cozy fireplace, provide the perfect setting for relaxation and gatherings. Culinary enthusiasts will love the gourmet kitchen, featuring a generous center island, sleek stainless steel appliances, and a double oven—ideal for both everyday meals and entertaining. The formal dining and living spaces, along with a large family room, offer abundant flexibility. The luxurious primary suite includes a cozy fireplace, spa-like bathroom, and an expansive walk-in closet. The generously sized bonus room is perfect for a home theater, game room, or media space, while a convenient downstairs bedroom with a private bath is ideal for guests or a home office. Step outside into a backyard oasis featuring a heated saltwater pool with Baja steps, a spa, and a built-in BBQ—perfect for hosting unforgettable gatherings. With low-maintenance landscaping and a prime location near top-rated schools, shopping, freeways, and the Grand Del Mar resort, this home offers the perfect combination of luxury, convenience, and sustainability. This home has been owner occupied and the condition reflects this. Available immediately.
Listing Agent
Real Broker Brokerage Phone: 858-847-8333 License #02039315 Listed on: 07/09/2025

Home Details
Home Type
- Single Family
Est. Annual Taxes
- $21,175
Year Built
- Built in 2003
Lot Details
- 7,162 Sq Ft Lot
- Sprinkler System
Parking
- 3 Car Attached Garage
Interior Spaces
- 4,620 Sq Ft Home
- 2-Story Property
- Wet Bar
- High Ceiling
- Formal Entry
- Family Room
- Living Room with Fireplace
- Home Office
- Loft
- Bonus Room
- Game Room
- Home Gym
- Granite Countertops
Bedrooms and Bathrooms
- 5 Bedrooms | 1 Main Level Bedroom
- Fireplace in Primary Bedroom
- Primary Bedroom Suite
- Walk-In Closet
- Jack-and-Jill Bathroom
Laundry
- Laundry Room
- Dryer
- Washer
Pool
- In Ground Pool
- Gas Heated Pool
- Saltwater Pool
Location
- Suburban Location
Utilities
- Zoned Heating and Cooling
- No Heating
Listing and Financial Details
- Security Deposit $9,750
- Rent includes gardener, pool
- Available 7/12/25
- Tax Lot 307-470-47-00
- Assessor Parcel Number 3074704700
Community Details
Overview
- Property has a Home Owners Association
Pet Policy
- Breed Restrictions
Map
Source: California Regional Multiple Listing Service (CRMLS)
MLS Number: NDP2506732
APN: 307-470-47
- 5392 Foxhound Way
- 5106 Meadows Del Mar
- 10653 Golden Willow Unit 140
- 10653 Golden Willow Unit 139
- 10667 Golden Willow Unit 152
- 0 Grand Del Mar Place Unit VU 8-4-5 NDP2502279
- 0 Grand Del Mar Place Unit VU 8-4-9 NDP2407289
- 0 Grand Del Mar Place Unit VU 8-4-6
- 5220 Grand Del Mar Way Unit VU 7-4-9
- 5220 Grand Del Mar Way Vu 8-3-4
- 10616 Gingerwood Cove
- 4954 Caminito Vista Lujo
- 5825 Meadows Del Mar
- 5160 Caminito Exquisito
- 12627 Caminito Destello
- 11649 Thistle Hill Place
- 12372 Mona Lisa St
- 6286 Belmont Trail Ct
- 4520 Tarantella Ln
- 4883 Bradshaw Ct
- 11015 Cloverhurst Way
- 5075 Sterling Grove Ln
- 5252 Amber View Point
- 5220 Grand Del Mar Way
- 0000 Not Disclosed
- 5428 Caminito Vista Lujo
- 5508 Caminito Exquisito Unit ID1062710P
- 10862 Equestrian Ridge Ct
- 4516 Mercurio St
- 11724 Carmel Creek Rd
- 11921 Carmel Creek Rd
- 4695 Torrey Cir
- 10975 Vereda Sol Del Dios
- 4485 Sunset Bluffs Way
- 5507 Mill Creek Rd Unit 2A
- 11365 E San Raphael Driveway
- 12560 Carmel Creek Rd Unit 58
- 12655 Camino Mira Del Mar Unit 228
- 3808 Mykonos Ln Unit FL1-ID48
- 3856 Via Del Mar






