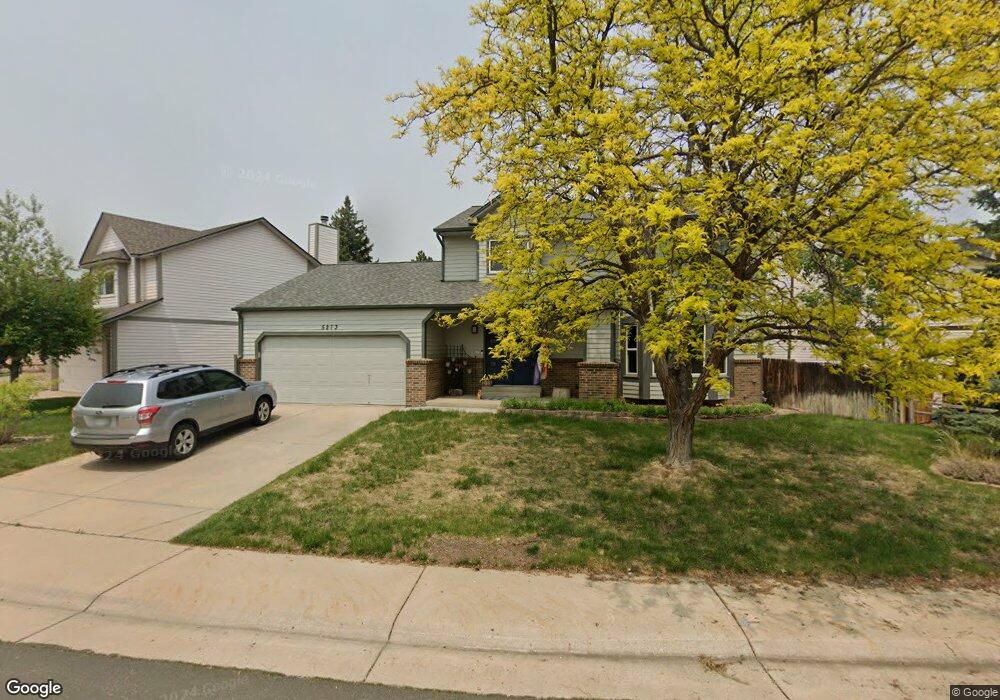5273 S Zeno Way Centennial, CO 80015
Smoky Hill NeighborhoodEstimated Value: $602,000 - $679,000
3
Beds
4
Baths
2,891
Sq Ft
$217/Sq Ft
Est. Value
About This Home
This home is located at 5273 S Zeno Way, Centennial, CO 80015 and is currently estimated at $628,723, approximately $217 per square foot. 5273 S Zeno Way is a home located in Arapahoe County with nearby schools including Meadow Point Elementary School, Falcon Creek Middle School, and Grandview High School.
Ownership History
Date
Name
Owned For
Owner Type
Purchase Details
Closed on
Jul 21, 2000
Sold by
Jones Rondell Tony
Bought by
Blaszczyszyn Arthur M and Blaszczyszyn Kimberly K
Current Estimated Value
Home Financials for this Owner
Home Financials are based on the most recent Mortgage that was taken out on this home.
Original Mortgage
$198,365
Outstanding Balance
$70,982
Interest Rate
8.23%
Estimated Equity
$557,741
Purchase Details
Closed on
Oct 29, 1993
Sold by
Jones Rondell
Bought by
Jones Rondell Tony
Home Financials for this Owner
Home Financials are based on the most recent Mortgage that was taken out on this home.
Original Mortgage
$123,400
Interest Rate
6.88%
Purchase Details
Closed on
Oct 1, 1985
Sold by
Conversion Arapco
Bought by
Conversion Arapco
Purchase Details
Closed on
Mar 1, 1984
Bought by
Conversion Arapco
Create a Home Valuation Report for This Property
The Home Valuation Report is an in-depth analysis detailing your home's value as well as a comparison with similar homes in the area
Home Values in the Area
Average Home Value in this Area
Purchase History
| Date | Buyer | Sale Price | Title Company |
|---|---|---|---|
| Blaszczyszyn Arthur M | $206,000 | -- | |
| Jones Rondell Tony | -- | -- | |
| Jones Rondell | $129,900 | -- | |
| Conversion Arapco | -- | -- | |
| Conversion Arapco | -- | -- |
Source: Public Records
Mortgage History
| Date | Status | Borrower | Loan Amount |
|---|---|---|---|
| Open | Blaszczyszyn Arthur M | $198,365 | |
| Previous Owner | Jones Rondell | $123,400 |
Source: Public Records
Tax History Compared to Growth
Tax History
| Year | Tax Paid | Tax Assessment Tax Assessment Total Assessment is a certain percentage of the fair market value that is determined by local assessors to be the total taxable value of land and additions on the property. | Land | Improvement |
|---|---|---|---|---|
| 2024 | $4,336 | $40,167 | -- | -- |
| 2023 | $4,336 | $40,167 | $0 | $0 |
| 2022 | $3,592 | $31,679 | $0 | $0 |
| 2021 | $3,619 | $31,679 | $0 | $0 |
| 2020 | $3,316 | $29,594 | $0 | $0 |
| 2019 | $3,215 | $29,594 | $0 | $0 |
| 2018 | $2,900 | $24,257 | $0 | $0 |
| 2017 | $2,609 | $22,104 | $0 | $0 |
| 2016 | $2,640 | $21,428 | $0 | $0 |
| 2015 | $2,560 | $21,428 | $0 | $0 |
| 2014 | -- | $16,764 | $0 | $0 |
| 2013 | -- | $16,360 | $0 | $0 |
Source: Public Records
Map
Nearby Homes
- 5272 S Zeno Ct
- 5298 S Zeno Way
- 5255 S Waco St
- 18635 E Progress Place
- 18822 E Prentice Place
- 17954 E Progress Place
- 18538 E Whitaker Cir Unit E
- 18337 E Powers Place
- 5317 S Truckee Ct
- 18020 E Bellewood Dr
- 18450 E Powers Place
- 5745 S Andes St
- 5561 S Telluride Ct
- 5492 S Cathay Way
- 18869 E Berry Place
- 4820 S Zeno St
- 4895 S Argonne St
- 4809 S Zeno St
- 5136 S Ceylon St
- 5138 S Sedalia Ct
- 5283 S Zeno Way
- 5263 S Zeno Way
- 5287 S Zeno Way
- 5253 S Zeno Way
- 5269 S Yampa Ct
- 5243 S Zeno Way
- 5289 S Zeno Way
- 5280 S Zeno Way
- 5274 S Zeno Way
- 5284 S Zeno Way
- 5258 S Zeno Ct
- 5268 S Yampa Ct
- 5270 S Zeno Ct
- 5239 S Zeno Way
- 5288 S Zeno Way
- 5293 S Zeno Way
- 5267 S Yampa Ct
- 5290 S Zeno Way
- 5260 S Zeno Ct
- 5233 S Zeno Way
