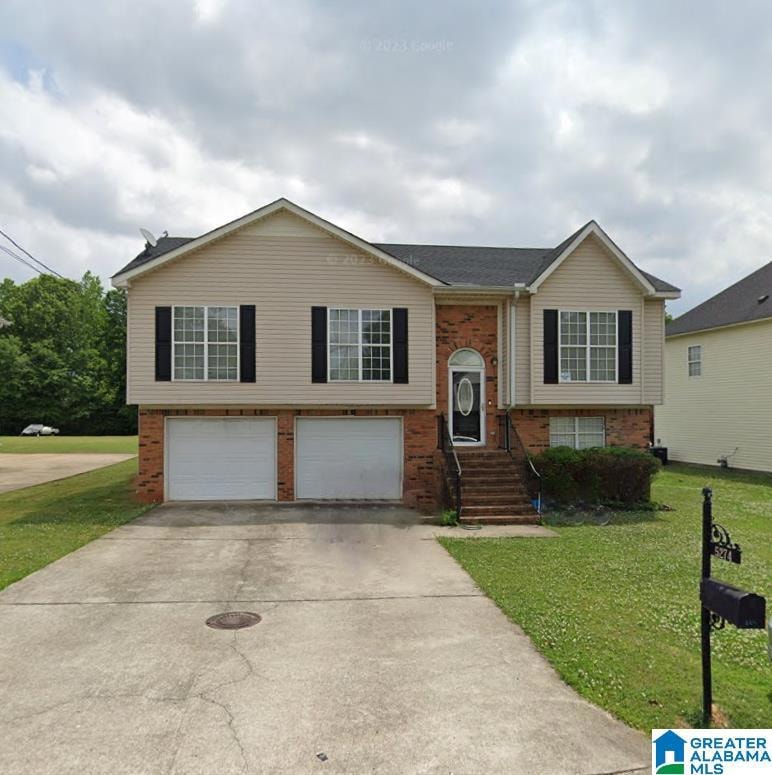
5274 Flint Hill Trace Bessemer, AL 35022
Highlights
- 0.46 Acre Lot
- Attic
- Den
- Deck
- Stone Countertops
- Bay Window
About This Home
As of June 2025Welcome to Your Beautifully Renovated Home! This charming property features brand new appliances, stunning new flooring, and plush new carpet throughout. The spacious backyard offers endless possibilities—whether you’re hosting friends and family or creating a large play area for children. Situated in a peaceful, friendly neighborhood, this move-in-ready home is perfect for those looking to settle in right away. Don’t miss out on this opportunity—this home is ready and waiting for you!
Home Details
Home Type
- Single Family
Est. Annual Taxes
- $2,604
Year Built
- Built in 2003
Parking
- 2 Car Garage
- Front Facing Garage
- Driveway
Home Design
- Brick Exterior Construction
- Slab Foundation
- Vinyl Siding
Interior Spaces
- 1,646 Sq Ft Home
- 2-Story Property
- Smooth Ceilings
- Gas Log Fireplace
- Bay Window
- Living Room with Fireplace
- Combination Dining and Living Room
- Den
- Laundry in Basement
- Pull Down Stairs to Attic
Kitchen
- Electric Oven
- Built-In Microwave
- Dishwasher
- Stone Countertops
Flooring
- Carpet
- Tile
- Vinyl
Bedrooms and Bathrooms
- 3 Bedrooms
- Primary Bedroom Upstairs
- 3 Full Bathrooms
- Bathtub and Shower Combination in Primary Bathroom
- Separate Shower
Laundry
- Laundry Room
- Washer and Electric Dryer Hookup
Schools
- Westhills Elementary School
- Bessemer City Middle School
- Bessemer City High School
Utilities
- Central Heating and Cooling System
- Electric Water Heater
Additional Features
- Deck
- 0.46 Acre Lot
Listing and Financial Details
- Visit Down Payment Resource Website
- Assessor Parcel Number 38-00-30-3-001-062.006
Ownership History
Purchase Details
Home Financials for this Owner
Home Financials are based on the most recent Mortgage that was taken out on this home.Purchase Details
Purchase Details
Home Financials for this Owner
Home Financials are based on the most recent Mortgage that was taken out on this home.Similar Homes in Bessemer, AL
Home Values in the Area
Average Home Value in this Area
Purchase History
| Date | Type | Sale Price | Title Company |
|---|---|---|---|
| Warranty Deed | $218,000 | Smith Closing & Title | |
| Quit Claim Deed | -- | -- | |
| Survivorship Deed | $143,900 | -- |
Mortgage History
| Date | Status | Loan Amount | Loan Type |
|---|---|---|---|
| Open | $188,000 | New Conventional | |
| Previous Owner | $9,825 | FHA | |
| Previous Owner | $142,759 | Purchase Money Mortgage | |
| Previous Owner | $113,000 | Unknown |
Property History
| Date | Event | Price | Change | Sq Ft Price |
|---|---|---|---|---|
| 06/12/2025 06/12/25 | Sold | $218,000 | +1.4% | $132 / Sq Ft |
| 05/09/2025 05/09/25 | For Sale | $215,000 | -- | $131 / Sq Ft |
Tax History Compared to Growth
Tax History
| Year | Tax Paid | Tax Assessment Tax Assessment Total Assessment is a certain percentage of the fair market value that is determined by local assessors to be the total taxable value of land and additions on the property. | Land | Improvement |
|---|---|---|---|---|
| 2024 | $2,604 | $39,960 | -- | -- |
| 2022 | $1,944 | $20,880 | $3,100 | $17,780 |
| 2021 | $1,944 | $14,150 | $3,100 | $11,050 |
| 2020 | $2,146 | $15,510 | $3,100 | $12,410 |
| 2019 | $2,131 | $31,020 | $0 | $0 |
| 2018 | $1,026 | $15,700 | $0 | $0 |
| 2017 | $1,026 | $15,700 | $0 | $0 |
| 2016 | $1,026 | $15,700 | $0 | $0 |
| 2015 | $1,026 | $15,700 | $0 | $0 |
| 2014 | $1,015 | $15,480 | $0 | $0 |
| 2013 | $1,015 | $15,480 | $0 | $0 |
Agents Affiliated with this Home
-

Seller's Agent in 2025
Monique Hill
Kelly Right Real Estate of Ala
(205) 461-4247
4 in this area
28 Total Sales
-

Buyer's Agent in 2025
Melanee Rose
EXIT MelRose Realty
(205) 902-0035
5 in this area
61 Total Sales
Map
Source: Greater Alabama MLS
MLS Number: 21417171
APN: 38-00-30-3-001-062.006
- The Harrington Cedar Creek Dr
- The Ryman Cedar Creek Dr
- 708 Westchester Dr
- 483 Flint Hill Rd
- 7 Coach House Cir
- 5805 Bayleaf Ln Unit 16
- 5801 Bayleaf Ln Unit 17
- 4770 Bayleaf Ln Unit ca
- 5785 Bayleaf Ln Unit 21
- 4774 Carriage Dr Unit 2
- 5516 Headwinds Ln
- 4775 Carriage Dr Unit 28
- 5404 Tailwinds Dr
- The Langford Plan at Crosswinds at Cedar Creek
- The Ryman Plan at Crosswinds at Cedar Creek
- The Coleman Plan at Crosswinds at Cedar Creek
- The Telfair Plan at Crosswinds at Cedar Creek
- The Caldwell Plan at Crosswinds at Cedar Creek
- The Braselton II Plan at Crosswinds at Cedar Creek
- The Bradley Plan at Crosswinds at Cedar Creek
