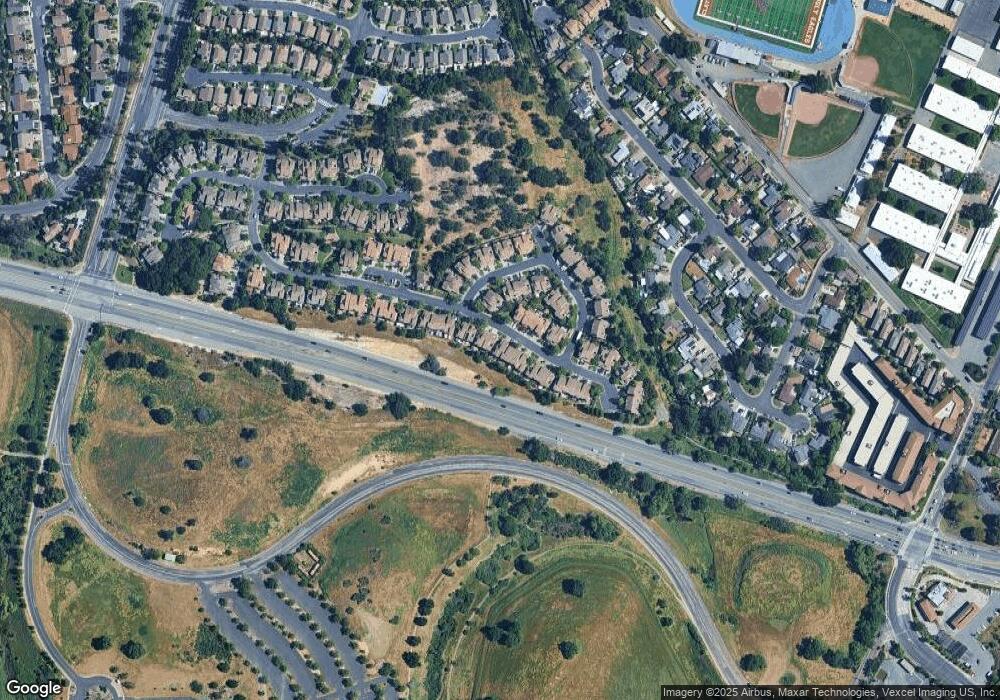5274 Pebble Glen Dr Concord, CA 94521
Midtown Concord NeighborhoodEstimated Value: $693,000 - $745,000
3
Beds
3
Baths
1,614
Sq Ft
$441/Sq Ft
Est. Value
About This Home
This home is located at 5274 Pebble Glen Dr, Concord, CA 94521 and is currently estimated at $712,040, approximately $441 per square foot. 5274 Pebble Glen Dr is a home located in Contra Costa County with nearby schools including Highlands Elementary School, Mt. Diablo Elementary School, and Pine Hollow Middle School.
Ownership History
Date
Name
Owned For
Owner Type
Purchase Details
Closed on
Jan 28, 2022
Sold by
Jane Nolden Vickie
Bought by
Victoria Nolden Family Revocable Trust
Current Estimated Value
Purchase Details
Closed on
Jan 25, 2022
Sold by
Peter Nolden Matthew
Bought by
Nolden Matthew Peter and Nolden Vickie Jane
Purchase Details
Closed on
Apr 4, 2020
Sold by
Joshi Prarthana and Joshi Prarthana
Bought by
Nolden Matthew Peter
Home Financials for this Owner
Home Financials are based on the most recent Mortgage that was taken out on this home.
Original Mortgage
$307,300
Interest Rate
2.67%
Mortgage Type
New Conventional
Purchase Details
Closed on
Jun 14, 2019
Sold by
Cortese Madaleria Dejesus Mala
Bought by
Nolden Victoria Jane
Home Financials for this Owner
Home Financials are based on the most recent Mortgage that was taken out on this home.
Original Mortgage
$301,000
Interest Rate
4%
Mortgage Type
New Conventional
Purchase Details
Closed on
Aug 17, 2007
Sold by
Cortese Madeline D
Bought by
The Madelena Dejesus Maia Cortese Living
Purchase Details
Closed on
Jul 11, 1994
Sold by
Snyder Bruce A and Snyder Cheryl M
Bought by
Cortese James F and Cortese Madeline D
Create a Home Valuation Report for This Property
The Home Valuation Report is an in-depth analysis detailing your home's value as well as a comparison with similar homes in the area
Home Values in the Area
Average Home Value in this Area
Purchase History
| Date | Buyer | Sale Price | Title Company |
|---|---|---|---|
| Victoria Nolden Family Revocable Trust | -- | Jeffrey Hall Inc | |
| Nolden Matthew Peter | -- | Jeffrey Hall Inc | |
| Nolden Matthew Peter | -- | Amrock | |
| Walden Victoria Jane | $285,000 | Amrock | |
| Nolden Victoria Jane | $570,000 | Old Republic Title Company | |
| The Madelena Dejesus Maia Cortese Living | -- | None Available | |
| Cortese James F | $185,000 | North American Title Company |
Source: Public Records
Mortgage History
| Date | Status | Borrower | Loan Amount |
|---|---|---|---|
| Previous Owner | Nolden Matthew Peter | $307,300 | |
| Previous Owner | Nolden Victoria Jane | $301,000 |
Source: Public Records
Tax History Compared to Growth
Tax History
| Year | Tax Paid | Tax Assessment Tax Assessment Total Assessment is a certain percentage of the fair market value that is determined by local assessors to be the total taxable value of land and additions on the property. | Land | Improvement |
|---|---|---|---|---|
| 2025 | $8,219 | $681,383 | $417,660 | $263,723 |
| 2024 | $8,065 | $668,023 | $409,471 | $258,552 |
| 2023 | $8,065 | $654,926 | $401,443 | $253,483 |
| 2022 | $7,477 | $599,170 | $352,144 | $247,026 |
| 2021 | $7,293 | $587,423 | $345,240 | $242,183 |
| 2019 | $1,640 | $89,385 | $26,556 | $62,829 |
| 2018 | $1,560 | $87,634 | $26,036 | $61,598 |
| 2017 | $1,487 | $85,917 | $25,526 | $60,391 |
| 2016 | $1,477 | $84,233 | $25,026 | $59,207 |
| 2015 | $1,356 | $82,969 | $24,651 | $58,318 |
| 2014 | $1,296 | $81,345 | $24,169 | $57,176 |
Source: Public Records
Map
Nearby Homes
- 1015 Hidden Oak Ct
- 4490 Buckthorn Ct
- 5150 Brookside Ln
- 5080 Valley Crest Dr Unit 32
- 4398 N Canoe Birch Ct
- 5050 Valley Crest Dr Unit 63
- 5055 Valley Crest Dr Unit 196
- 5095 Valley Crest Dr Unit 308
- 1120 Kenwal Rd Unit C
- 4403 Winterberry Ct
- 1395 Kenwal Rd Unit A
- 1288 Kentucky Dr
- 4597 Wildcat Ln
- 1271 Kentucky Dr
- 4888 Clayton Rd Unit 6
- 5485 Florida Dr
- 1506 Garcez Dr
- 1116 Vista Point Ln
- 1370 Washington Blvd
- 1520 Schenone Ct Unit 7
- 5276 Pebble Glen Dr
- 5272 Pebble Glen Dr
- 5278 Pebble Glen Dr
- 5270 Pebble Glen Dr
- 5280 Pebble Glen Dr
- 5268 Pebble Glen Dr
- 5282 Pebble Glen Dr
- 1100 Crest Ridge Ln
- 5271 Pebble Glen Dr
- 5273 Pebble Glen Dr
- 5266 Pebble Glen Dr
- 5275 Pebble Glen Dr
- 5284 Pebble Glen Dr
- 1102 Crest Ridge Ln
- 5277 Pebble Glen Dr
- 5264 Pebble Glen Dr
- 5286 Pebble Glen Dr
- 5279 Pebble Glen Dr
- 1110 Crest Ridge Ln
- 5262 Pebble Glen Dr
