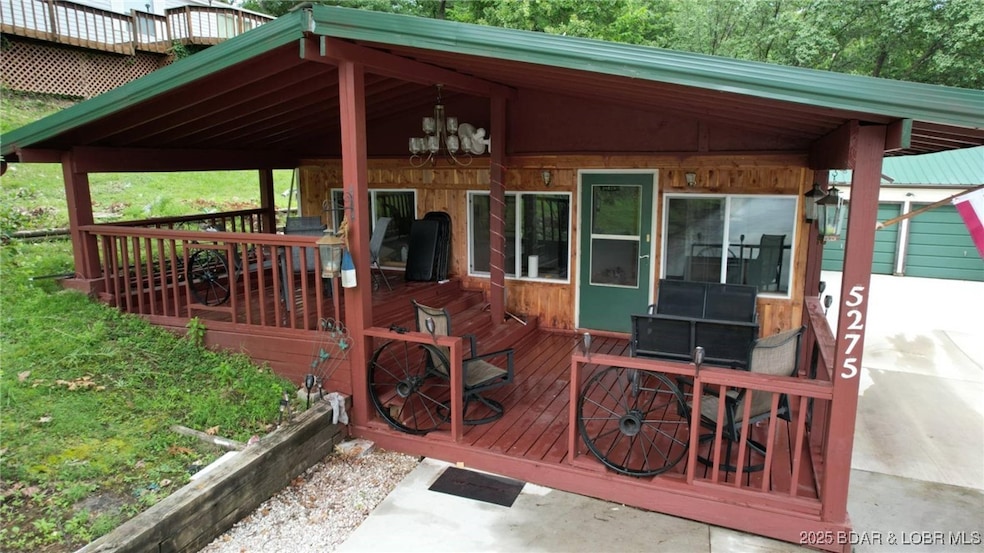5275 Glass Cir Osage Beach, MO 65065
Estimated payment $1,375/month
Highlights
- Boat Dock
- Lake Privileges
- Vaulted Ceiling
- Waterfront
- Deck
- Mud Room
About This Home
OWNER FINANCING WITH 20% DOWN! Perfect set up for someone that needs space inside and out with lake access to boot! If your desire has been to be close to the Lake of the Ozarks with your own boat dock/slip, where the fish are biting, you've found it here! Beautifully gentle lot with flowering trees and bushes, a ready garden spot, and plenty of room for your RV, cars, motorcycle and more! Spacious home with a charming, newer, front deck that's as peaceful as it can be. Enjoy the birds singing in the morning and relax in the afternoon with your favorite beverage just a short stroll to drop a line or hop on a golf cart to the dock and you'll be living the dream! Partly furnished, 4 bedroom, 2 bath home with huge, flat, newly concreted driveway/parking area. In addition, a flat graveled area and 2 storage sheds included. Additional side deck near the garage, as well. Oversized mud room could house another bedroom with minor construction. Recently painted. Centrally located by land just minutes from the hospital and all the favorite restaurants that Osage Beach has to offer. By water, the 19 mile marker is centrally located to give you options galore!
Listing Agent
Albers Real Estate Advisors Brokerage Phone: (573) 693-7000 License #1999093306 Listed on: 06/04/2025
Property Details
Home Type
- Manufactured Home
Est. Annual Taxes
- $336
Lot Details
- Lot Dimensions are 92x127x92x197
- Waterfront
- Gentle Sloping Lot
HOA Fees
- $33 Monthly HOA Fees
Parking
- 2 Car Attached Garage
- Garage Door Opener
- Driveway
Home Design
- Updated or Remodeled
- Metal Roof
- Vinyl Siding
Interior Spaces
- 1,704 Sq Ft Home
- 1-Story Property
- Partially Furnished
- Vaulted Ceiling
- Ceiling Fan
- Wood Burning Fireplace
- Window Treatments
- Mud Room
- Laminate Flooring
- Crawl Space
Kitchen
- Stove
- Range
- Dishwasher
Bedrooms and Bathrooms
- 4 Bedrooms
- 2 Full Bathrooms
- Walk-in Shower
Laundry
- Dryer
- Washer
Accessible Home Design
- Low Threshold Shower
Outdoor Features
- Cove
- Lake Privileges
- Deck
- Covered Patio or Porch
- Shed
Utilities
- Forced Air Heating and Cooling System
- Heating System Uses Wood
- Cable TV Available
Listing and Financial Details
- Assessor Parcel Number 08101100000002033000
Community Details
Overview
- Association fees include trash
- Chateau Oaks Village Subdivision
Recreation
- Boat Dock
Map
Home Values in the Area
Average Home Value in this Area
Property History
| Date | Event | Price | Change | Sq Ft Price |
|---|---|---|---|---|
| 09/01/2025 09/01/25 | Price Changed | $248,900 | -0.8% | $146 / Sq Ft |
| 07/21/2025 07/21/25 | Price Changed | $250,900 | -1.6% | $147 / Sq Ft |
| 06/04/2025 06/04/25 | For Sale | $254,900 | -- | $150 / Sq Ft |
Source: Bagnell Dam Association of REALTORS®
MLS Number: 3578233
APN: 08 1.0 11.0 000.0 002 033.000
- 1359 Seascape Ln Unit B108
- 1368 Hickory Ln
- LOT 10A Spindrifter Ct
- 5211 Dude Ranch Rd
- Lot 18 Darwin Dr
- Lot 4 Darwin Dr
- Lot 3 Darwin Dr
- Lot 2 Darwin Dr
- Lot 11 Darwin Dr
- 5250 Wren Ln
- 1254 Darwin Dr
- 5485 Harper Ln Unit Lot 2
- 5481 Harper Ln Unit Lot 1
- 5513 Harper Ln Unit Lot 9
- 5529 Harper Ln Unit lot 13
- 5537 Harper Ln Unit Lot 15
- 5525 Harper Ln Unit Lot 12
- 5317 Locust Ct
- 5353 Bayview Ct
- 54-52 & Broadwater Ln
- 5214 Big Ship
- 1442 Nichols Rd Unit Heron Bay B-206
- 1145 Nichols Rd
- 4725 Inlet Ln
- 204 Park Place Dr
- 1086 Mace Rd
- 1068 Mace Rd
- 248 E Palisades Condo Dr
- 128 Hawk Cir
- 526 Wilmore Rd
- 150 Sws Dr Unit 159-4C
- 4 Wren Dr Unit 6 Wren Drive
- 12 Lakeview Dr
- 732 Bonaire Rd
- 732 Bonaire Rd
- 1311 Duncan Dr
- 23238 Righteous Ln
- 3309 Cassidy Rd Unit B
- 110 Sierra Cir
- 1809-A U S Rte 66 Unit 4







