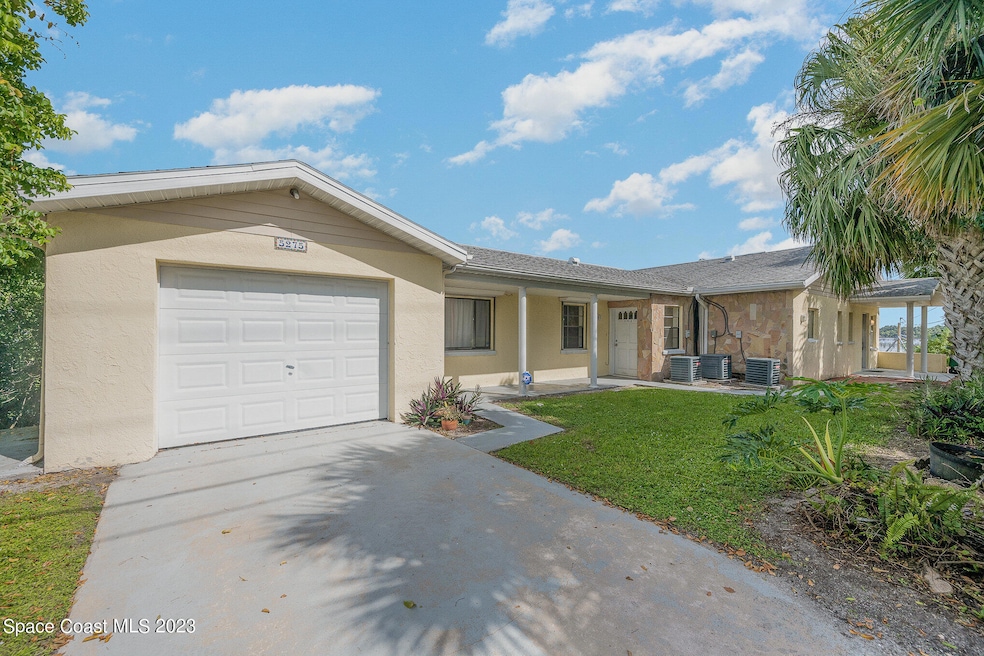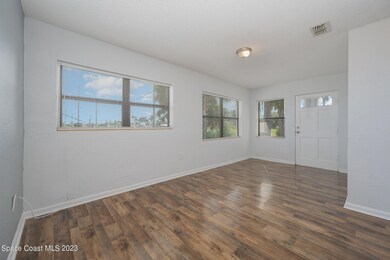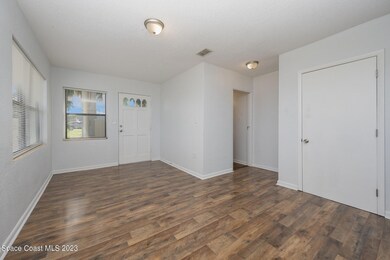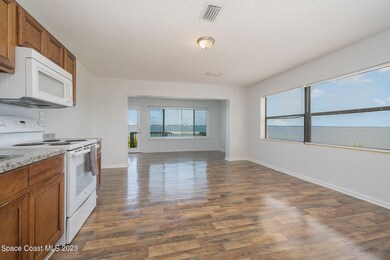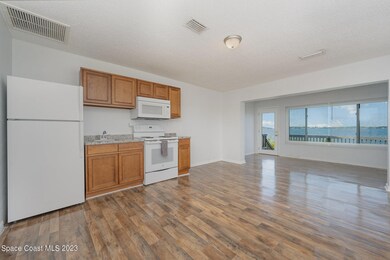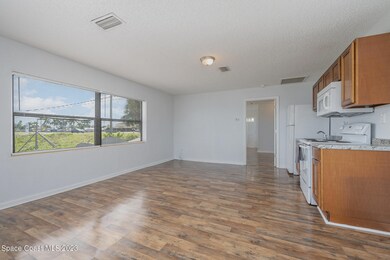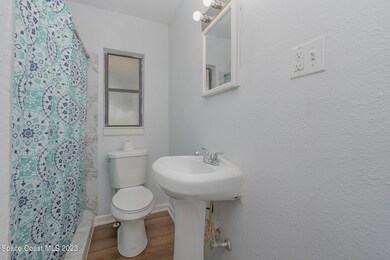5275 N Highway 1 Unit 3 Palm Shores, FL 32940
1
Bed
1
Bath
650
Sq Ft
0.27
Acres
Highlights
- River Front
- Open Floorplan
- Eat-In Kitchen
- Satellite Senior High School Rated A-
- No HOA
- Patio
About This Home
RECENTLY RENOVATED AND REMODELED WATERFRONT PROPERTY WITH NEWER FLOORING THROUGHOUT, NEWER PAINT, NEWER TILED IN SHOWER, NEWER KITCHEN COUNTERS AND SO MUCH MORE. ENJOY THE UNBEATABLE VIEWS FROM YOUR LIVING ROOM AND PATIO. WATER, TRASH, AND BASIC LAWN CARE INCLUDED IN THE RENT. CALL TO SCHEDULE YOUR APPOINTMENT TODAY.
Property Details
Home Type
- Apartment
Year Built
- Built in 1960
Lot Details
- 0.27 Acre Lot
- River Front
- West Facing Home
Interior Spaces
- 650 Sq Ft Home
- 2-Story Property
- Open Floorplan
Kitchen
- Eat-In Kitchen
- Electric Range
- Microwave
Bedrooms and Bathrooms
- 1 Bedroom
- 1 Full Bathroom
- Shower Only
Outdoor Features
- Patio
Schools
- Creel Elementary School
- Delaura Middle School
- Satellite High School
Utilities
- Central Heating and Cooling System
- Electric Water Heater
- Septic Tank
Listing and Financial Details
- Security Deposit $1,450
- Property Available on 5/27/25
- The owner pays for grounds care
- Rent includes water, trash collection
- $65 Application Fee
- Assessor Parcel Number 26-37-30-00-00013.0-0000.00
Community Details
Overview
- No Home Owners Association
Pet Policy
- Call for details about the types of pets allowed
- Pet Deposit $350
Map
Source: Space Coast MLS (Space Coast Association of REALTORS®)
MLS Number: 1047207
APN: 26-37-30-00-00013.0-0000.00
Nearby Homes
- 160 Palm Cir
- 2435 Madrid Dr
- 2391 Okalani St
- 2505 Madrid Dr
- 2451 Okalani St
- 4850 Erin Ln
- 4919 Erin Ln
- 2365 Honeybrook Creek Dr
- 4954 Erin Ln
- 4983 Erin Ln
- 4873 Verona Cir
- 2560 Summer Brook St
- 2300 Hickory Dr
- 4825 U S 1
- 2837 Mariah Dr
- 2645 Pine Cone Dr
- 0 Pineda Plaza Way Unit 947207
- 4505 Willow Bend Dr
- 3122 Casare Dr
- 3300 Deer Lakes Dr
