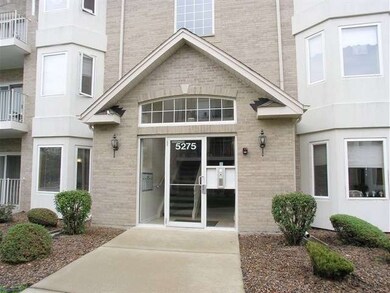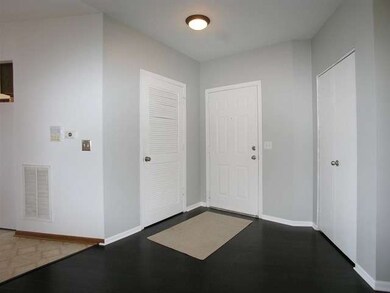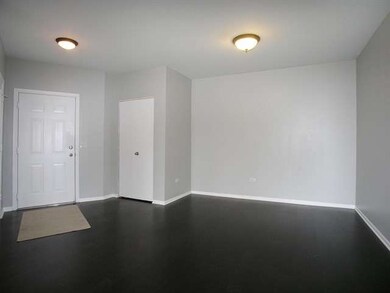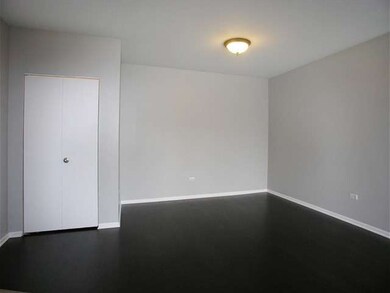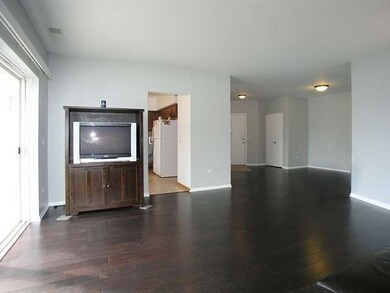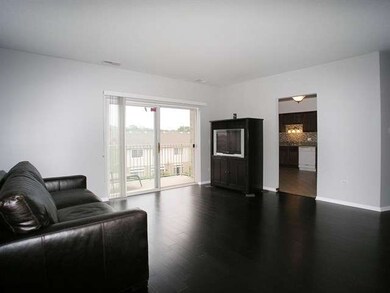
Estimated Value: $193,000 - $242,000
Highlights
- Landscaped Professionally
- Walk-In Pantry
- Attached Garage
- Main Floor Bedroom
- Balcony
- Breakfast Bar
About This Home
As of September 2015MUST SEE condo in SUPER location to shopping, dining, interstate access and the commuter bus!! This condo has been impeccably maintained and it features a wonderful open floor plan with warm and inviting decor! The main living area has a well appointed Kitchen with glass tile backsplash and a bayed eating area. A spacious Living room/Dining room with hardwood flooring, Colonial trim and balcony access! Two spacious bedrooms, including a Master Suite with HUGE walk-in closet!! Additionally, the interior of this home has a Laundry room and Large hall bathroom with beautiful ceramic/glass tile floor. The all brick exterior boasts a balcony with storage closet, secured entry, elevator access and a 1 car attached garage! WOW!
Last Agent to Sell the Property
Lincoln-Way Realty, Inc License #471007163 Listed on: 08/31/2015
Property Details
Home Type
- Condominium
Est. Annual Taxes
- $4,811
Year Built
- 2003
Lot Details
- 3.08
HOA Fees
- $252 per month
Parking
- Attached Garage
- Garage Door Opener
- Driveway
- Parking Included in Price
- Garage Is Owned
Home Design
- Brick Exterior Construction
- Asphalt Shingled Roof
Kitchen
- Breakfast Bar
- Walk-In Pantry
- Oven or Range
- Dishwasher
- Disposal
Bedrooms and Bathrooms
- Main Floor Bedroom
- Primary Bathroom is a Full Bathroom
- Bathroom on Main Level
- Separate Shower
Laundry
- Laundry on main level
- Dryer
- Washer
Utilities
- Central Air
- Heating System Uses Gas
- Lake Michigan Water
Additional Features
- Storage
- Balcony
- Landscaped Professionally
- Property is near a bus stop
Listing and Financial Details
- Homeowner Tax Exemptions
Community Details
Amenities
- Common Area
Pet Policy
- Pets Allowed
Ownership History
Purchase Details
Purchase Details
Home Financials for this Owner
Home Financials are based on the most recent Mortgage that was taken out on this home.Purchase Details
Purchase Details
Home Financials for this Owner
Home Financials are based on the most recent Mortgage that was taken out on this home.Similar Homes in the area
Home Values in the Area
Average Home Value in this Area
Purchase History
| Date | Buyer | Sale Price | Title Company |
|---|---|---|---|
| Batkiewicz Mary K | $135,000 | Attorney | |
| Albano Terris J | $124,500 | First American Title Ins Co | |
| Gonzalez Crecencio V | -- | First American Title Ins Co | |
| Gonzalez V Crecencio | $176,500 | Ticor Title Insurance |
Mortgage History
| Date | Status | Borrower | Loan Amount |
|---|---|---|---|
| Previous Owner | Gonzalez V Crecencio | $151,400 |
Property History
| Date | Event | Price | Change | Sq Ft Price |
|---|---|---|---|---|
| 09/25/2015 09/25/15 | Sold | $124,500 | 0.0% | $74 / Sq Ft |
| 09/02/2015 09/02/15 | Pending | -- | -- | -- |
| 08/31/2015 08/31/15 | For Sale | $124,500 | -- | $74 / Sq Ft |
Tax History Compared to Growth
Tax History
| Year | Tax Paid | Tax Assessment Tax Assessment Total Assessment is a certain percentage of the fair market value that is determined by local assessors to be the total taxable value of land and additions on the property. | Land | Improvement |
|---|---|---|---|---|
| 2024 | $4,811 | $14,887 | $1,186 | $13,701 |
| 2023 | $4,811 | $14,887 | $1,186 | $13,701 |
| 2022 | $4,811 | $12,057 | $1,725 | $10,332 |
| 2021 | $4,586 | $12,056 | $1,725 | $10,331 |
| 2020 | $3,364 | $12,056 | $1,725 | $10,331 |
| 2019 | $2,677 | $10,298 | $1,563 | $8,735 |
| 2018 | $3,436 | $12,599 | $1,563 | $11,036 |
| 2017 | $3,483 | $12,599 | $1,563 | $11,036 |
| 2016 | $3,064 | $10,449 | $1,294 | $9,155 |
| 2015 | $2,990 | $10,449 | $1,294 | $9,155 |
| 2014 | $2,908 | $10,449 | $1,294 | $9,155 |
| 2013 | $2,776 | $11,103 | $1,294 | $9,809 |
Agents Affiliated with this Home
-
Joseph Siwinski

Seller's Agent in 2015
Joseph Siwinski
Lincoln-Way Realty, Inc
(708) 479-6355
4 in this area
450 Total Sales
-
Kim Nolan
K
Buyer's Agent in 2015
Kim Nolan
HomeSmart Realty Group
(708) 361-8888
4 in this area
40 Total Sales
Map
Source: Midwest Real Estate Data (MRED)
MLS Number: MRD09026067
APN: 24-21-101-023-1059
- 5249 W Mint Julip Dr Unit 5249
- 5316 W Mint Julip Dr
- 11435 Crossings Ct
- 5318 W Dixie Dr Unit 10
- 11614 S Leclaire Ave
- 11300 S Leclaire Ave
- 11236 S Lawler Ave
- 5137 W 118th St
- 15618 S Lavergne Ave
- 11036 Jodan Dr Unit 3D
- 11035 Deblin Ln Unit 205
- 5023 W 119th St
- 11001 Deblin Ln Unit 307
- 10943 Deblin Ln
- 11921 S Lavergne Ave
- 11010 Central Ave Unit 2B
- 5425 W 108th Place
- 11906 S Cicero Ave
- 11007 Major Ave
- 4917 W 109th St Unit 103
- 5275 W Mint Julip Dr Unit 5275
- 5275 W Mint Julip Dr Unit 5275
- 5275 W Mint Julip Dr Unit 5275
- 5275 W Mint Julip Dr Unit 5275
- 5275 W Mint Julip Dr Unit 5275
- 5275 W Mint Julip Dr Unit 5275
- 5275 W Mint Julip Dr Unit 5275
- 5275 W Mint Julip Dr Unit 5275
- 5275 W Mint Julip Dr Unit 5275
- 5275 W Mint Julip Dr Unit 5275
- 5275 W Mint Julip Dr Unit 204
- 5275 W Mint Julip Dr Unit 303
- 5275 W Mint Julip Dr Unit 304
- 5275 W Mint Julip Dr Unit 201
- 5275 W Mint Julip Dr Unit 102
- 5275 W Mint Julip Dr Unit 202
- 5311 W Mint Julip Dr Unit 101
- 5311 W Mint Julip Dr Unit 5311
- 5311 W Mint Julip Dr Unit 5311
- 5311 W Mint Julip Dr Unit 5311

