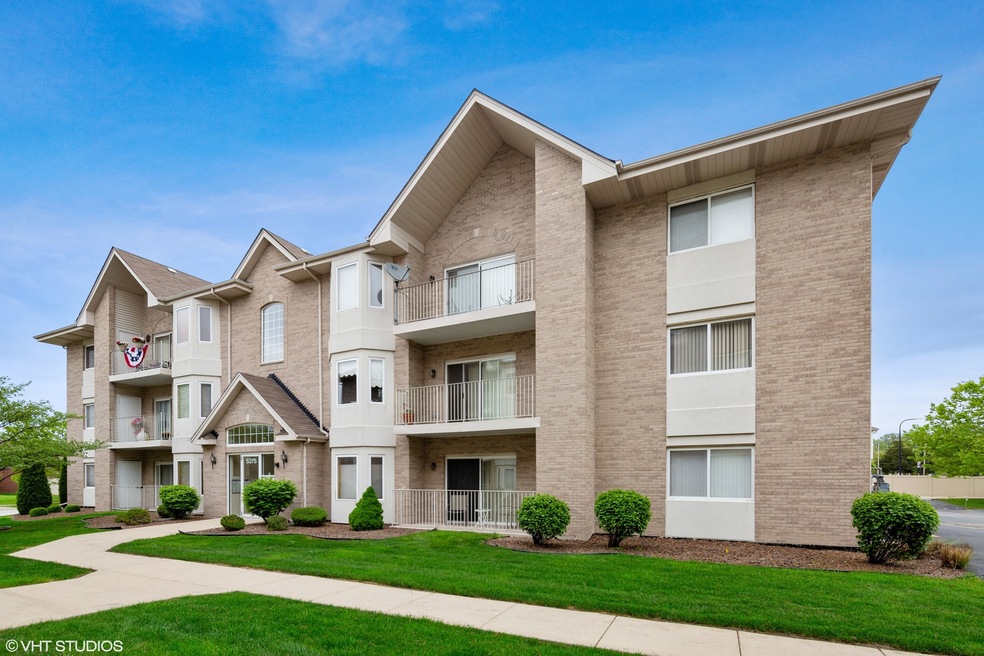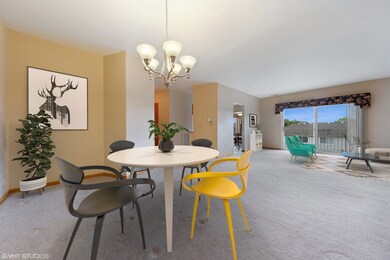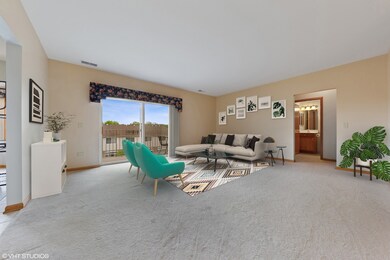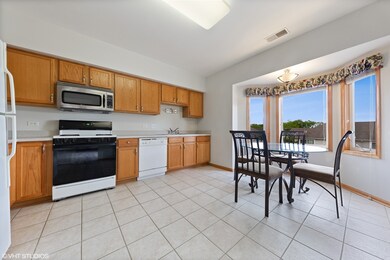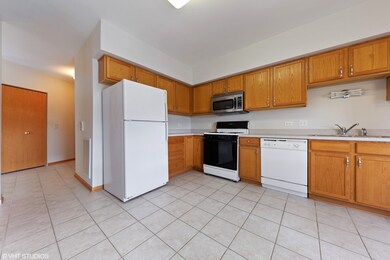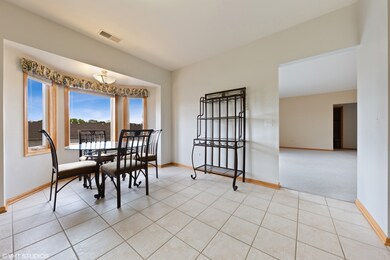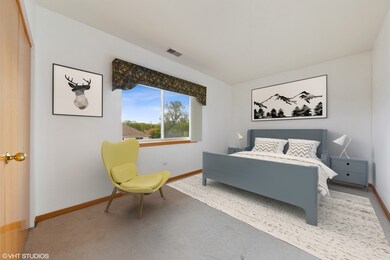
Estimated Value: $208,000 - $242,000
Highlights
- Landscaped Professionally
- End Unit
- 1 Car Attached Garage
- Lock-and-Leave Community
- Balcony
- Resident Manager or Management On Site
About This Home
As of July 2019INCREDIBLE OPPORTUNITY TO OWN THIS SPACIOUS (1400+SF) OPEN-FLOOR PLAN, TOP FLOOR CONDO IN A QUEIT ELEVATOR BUILDING. THIRD FLOOR CONDO, OFFERS LARGE SPLIT FLOOR PLAN FEATURING 2 BEDROOMS INCLUDING MASTER SUITE, SEPARATE DINING AREA AND LARGE LIVING ROOM W/ BALCONY. HUGE EAT-IN KITCHEN W/ ROOM FOR A TABLE. LARGE UTILITY ROOM W/ SIDE BY SIDE WASHER DRYER. 1 GARAGE PARKING SPACE AND 1 EXTERIOR SPOT INCLUDED. TWO STORAGE SPACES AND GUEST PARKING. WELL-RUN ASSOCIATION.
Property Details
Home Type
- Condominium
Est. Annual Taxes
- $3,848
Year Built
- Built in 2003
Lot Details
- End Unit
- Landscaped Professionally
HOA Fees
- $280 Monthly HOA Fees
Parking
- 1 Car Attached Garage
- Heated Garage
- Garage Door Opener
- Parking Included in Price
Home Design
- Brick Exterior Construction
- Asphalt Roof
- Concrete Perimeter Foundation
- Flexicore
Interior Spaces
- 1,480 Sq Ft Home
- 3-Story Property
- Combination Dining and Living Room
- Storage
Kitchen
- Range
- Dishwasher
Bedrooms and Bathrooms
- 2 Bedrooms
- 2 Potential Bedrooms
- 2 Full Bathrooms
Laundry
- Laundry Room
- Dryer
- Washer
Home Security
Utilities
- Forced Air Heating and Cooling System
- Humidifier
- Heating System Uses Natural Gas
- Lake Michigan Water
Additional Features
- Accessibility Features
- Balcony
Listing and Financial Details
- Homeowner Tax Exemptions
Community Details
Overview
- Association fees include insurance, exterior maintenance, lawn care, scavenger, snow removal
- 10 Units
- Mr. Manager Association
- Chapel Hill Subdivision, Amber Floorplan
- Property managed by PARK MANAGEMENT
- Lock-and-Leave Community
Amenities
- Common Area
- Community Storage Space
- Elevator
Pet Policy
- Pets up to 35 lbs
- Pet Size Limit
- Dogs and Cats Allowed
Security
- Resident Manager or Management On Site
- Storm Screens
Ownership History
Purchase Details
Purchase Details
Home Financials for this Owner
Home Financials are based on the most recent Mortgage that was taken out on this home.Purchase Details
Home Financials for this Owner
Home Financials are based on the most recent Mortgage that was taken out on this home.Purchase Details
Home Financials for this Owner
Home Financials are based on the most recent Mortgage that was taken out on this home.Similar Homes in the area
Home Values in the Area
Average Home Value in this Area
Purchase History
| Date | Buyer | Sale Price | Title Company |
|---|---|---|---|
| Patricia Ann Ziolkowski Trust | -- | None Listed On Document | |
| Ziolkowski Patricia A | $138,000 | Chicago Title | |
| Angeletti Frank P | $185,000 | Ticor | |
| Kasput Christine | $177,500 | Ticor Title |
Mortgage History
| Date | Status | Borrower | Loan Amount |
|---|---|---|---|
| Previous Owner | Ziolkowski Patricia A | $50,000 | |
| Previous Owner | Angeletti Frank P | $148,000 | |
| Previous Owner | Kasput Christine | $141,900 | |
| Closed | Angeletti Frank P | $27,750 |
Property History
| Date | Event | Price | Change | Sq Ft Price |
|---|---|---|---|---|
| 07/01/2019 07/01/19 | Sold | $138,000 | -1.4% | $93 / Sq Ft |
| 05/27/2019 05/27/19 | Pending | -- | -- | -- |
| 05/23/2019 05/23/19 | For Sale | $139,900 | -- | $95 / Sq Ft |
Tax History Compared to Growth
Tax History
| Year | Tax Paid | Tax Assessment Tax Assessment Total Assessment is a certain percentage of the fair market value that is determined by local assessors to be the total taxable value of land and additions on the property. | Land | Improvement |
|---|---|---|---|---|
| 2024 | $2,450 | $16,029 | $1,277 | $14,752 |
| 2023 | $2,450 | $16,029 | $1,277 | $14,752 |
| 2022 | $2,450 | $12,982 | $1,858 | $11,124 |
| 2021 | $2,657 | $12,980 | $1,857 | $11,123 |
| 2020 | $2,779 | $12,980 | $1,857 | $11,123 |
| 2019 | $2,985 | $11,087 | $1,683 | $9,404 |
| 2018 | $3,798 | $13,565 | $1,683 | $11,882 |
| 2017 | $3,848 | $13,565 | $1,683 | $11,882 |
| 2016 | $3,372 | $11,250 | $1,393 | $9,857 |
| 2015 | $3,296 | $11,250 | $1,393 | $9,857 |
| 2014 | $3,204 | $11,250 | $1,393 | $9,857 |
| 2013 | $3,055 | $11,954 | $1,393 | $10,561 |
Agents Affiliated with this Home
-
J Maggio

Seller's Agent in 2019
J Maggio
Americorp, Ltd
(312) 450-0012
134 Total Sales
-
Patricia Seibert

Buyer's Agent in 2019
Patricia Seibert
HomeSmart Realty Group
(708) 539-7277
2 in this area
21 Total Sales
Map
Source: Midwest Real Estate Data (MRED)
MLS Number: 10389736
APN: 24-21-101-023-1060
- 5249 W Mint Julip Dr Unit 5249
- 5316 W Mint Julip Dr
- 5318 W Dixie Dr Unit 10
- 11435 Crossings Ct
- 11614 S Leclaire Ave
- 11300 S Leclaire Ave
- 11236 S Lawler Ave
- 5137 W 118th St
- 15618 S Lavergne Ave
- 11036 Jodan Dr Unit 3D
- 11035 Deblin Ln Unit 205
- 11001 Deblin Ln Unit 307
- 11001 Deblin Ln Unit 205
- 5023 W 119th St
- 10943 Deblin Ln
- 11010 Central Ave Unit 2B
- 11921 S Lavergne Ave
- 5425 W 108th Place
- 11007 Major Ave
- 4917 W 109th St Unit 103
- 5275 W Mint Julip Dr Unit 5275
- 5275 W Mint Julip Dr Unit 5275
- 5275 W Mint Julip Dr Unit 5275
- 5275 W Mint Julip Dr Unit 5275
- 5275 W Mint Julip Dr Unit 5275
- 5275 W Mint Julip Dr Unit 5275
- 5275 W Mint Julip Dr Unit 5275
- 5275 W Mint Julip Dr Unit 5275
- 5275 W Mint Julip Dr Unit 5275
- 5275 W Mint Julip Dr Unit 5275
- 5275 W Mint Julip Dr Unit 204
- 5275 W Mint Julip Dr Unit 303
- 5275 W Mint Julip Dr Unit 304
- 5275 W Mint Julip Dr Unit 201
- 5275 W Mint Julip Dr Unit 102
- 5275 W Mint Julip Dr Unit 202
- 5311 W Mint Julip Dr Unit 101
- 5311 W Mint Julip Dr Unit 5311
- 5311 W Mint Julip Dr Unit 5311
- 5311 W Mint Julip Dr Unit 5311
