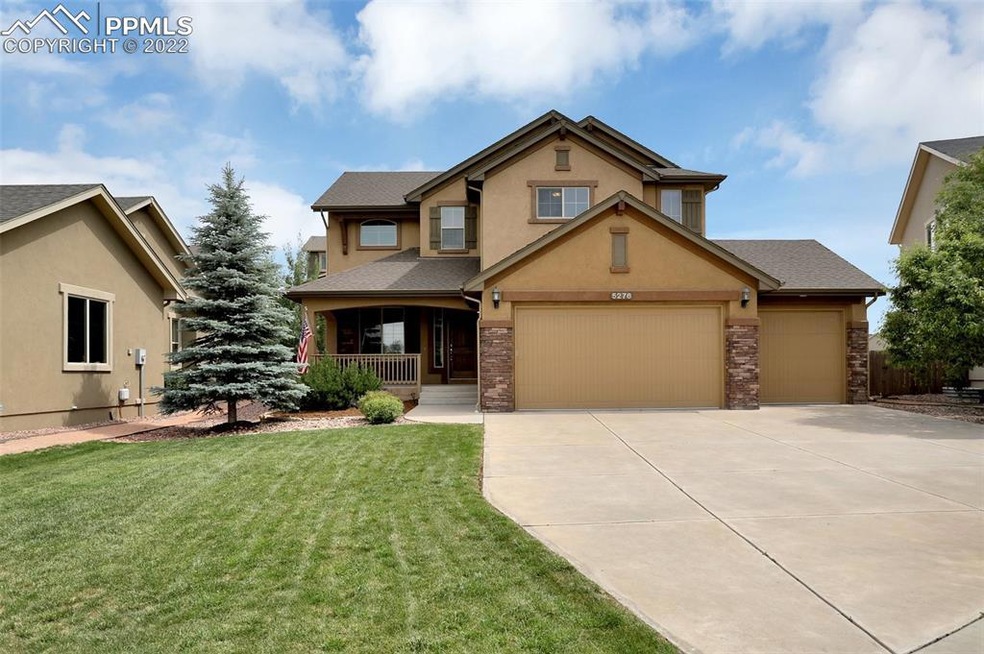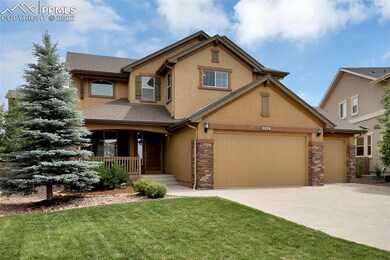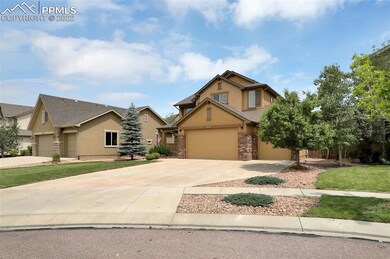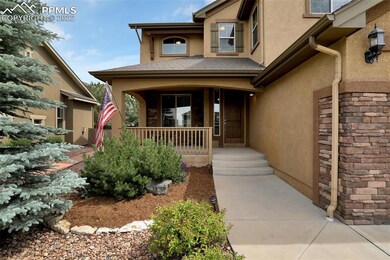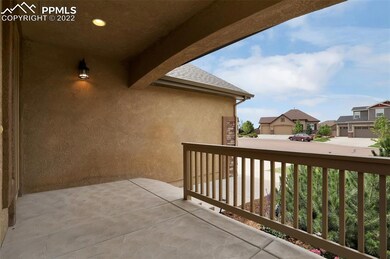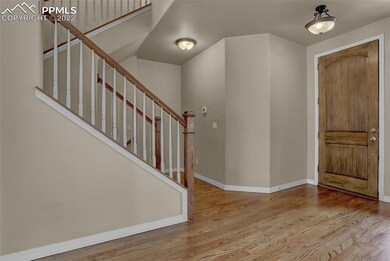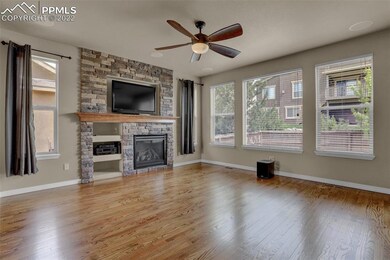
5276 Chimney Gulch Way Colorado Springs, CO 80924
Wolf Ranch NeighborhoodHighlights
- Fitness Center
- Clubhouse
- Wood Flooring
- Chinook Trail Elementary School Rated A
- Multiple Fireplaces
- Community Pool
About This Home
As of September 2022Drop dead gorgeous 2 story built by Saddletree homes located in a cul-de-sac! Big covered front porch with plenty of room for outdoor furniture. As you enter you will be greeted by gleaming hardwood floors and tons of natural light. Main level features include a big formal dining/sitting room that flows nicely into a large family room. Family room is equipped with surround sound as well as stacked stone fireplace with built ins. Huge open gourmet kitchen with full stainless steel appliances, big pantry as well as slab granite and under cabinet lighting. Designated eat-in kitchen dining room which walks out to the backyard patio. Upper level includes a huge master bedroom with attached 5pc master bath with huge soaking tub, walk-in shower and oversized walk-in closet. Three more bedrooms upstairs with the largest boasting a large walk-in closet. Full bath up with double sinks on upper level. Custom finished basement with massive family room totally wired for theater sound. Basement includes a wet bar, wine cellar, and stacked stone fireplace with hearth. Nine foot ceilings on all 3 levels. Two furnaces with the upper level furnace equipped with central air. Over sized tandem 4 car garage with plenty of room for vehicles and toys. Fully fenced yard with sprinkler system.
Home Details
Home Type
- Single Family
Est. Annual Taxes
- $2,794
Year Built
- Built in 2011
Lot Details
- 7,810 Sq Ft Lot
- Cul-De-Sac
- Level Lot
HOA Fees
- $110 Monthly HOA Fees
Parking
- 4 Car Attached Garage
- Tandem Garage
Home Design
- Shingle Roof
- Stone Siding
- Stucco
Interior Spaces
- 3,491 Sq Ft Home
- 2-Story Property
- Ceiling height of 9 feet or more
- Multiple Fireplaces
- Gas Fireplace
Kitchen
- Self-Cleaning Oven
- Plumbed For Gas In Kitchen
- Microwave
- Dishwasher
- Disposal
Flooring
- Wood
- Carpet
- Tile
- Vinyl
Bedrooms and Bathrooms
- 5 Bedrooms
Laundry
- Laundry on upper level
- Dryer
- Washer
Basement
- Basement Fills Entire Space Under The House
- Fireplace in Basement
Schools
- Chinook Trail Elementary School
Utilities
- Forced Air Heating and Cooling System
- Heating System Uses Natural Gas
Community Details
Overview
- Association fees include management, trash removal, see show/agent remarks
Amenities
- Clubhouse
Recreation
- Fitness Center
- Community Pool
Ownership History
Purchase Details
Home Financials for this Owner
Home Financials are based on the most recent Mortgage that was taken out on this home.Purchase Details
Home Financials for this Owner
Home Financials are based on the most recent Mortgage that was taken out on this home.Map
Similar Homes in Colorado Springs, CO
Home Values in the Area
Average Home Value in this Area
Purchase History
| Date | Type | Sale Price | Title Company |
|---|---|---|---|
| Warranty Deed | -- | Stewart Title Company | |
| Warranty Deed | $389,898 | None Available |
Mortgage History
| Date | Status | Loan Amount | Loan Type |
|---|---|---|---|
| Open | $420,000 | New Conventional | |
| Previous Owner | $333,900 | New Conventional | |
| Previous Owner | $33,000 | Credit Line Revolving | |
| Previous Owner | $370,403 | New Conventional | |
| Previous Owner | $285,037 | Construction |
Property History
| Date | Event | Price | Change | Sq Ft Price |
|---|---|---|---|---|
| 04/23/2025 04/23/25 | Price Changed | $755,000 | -1.3% | $216 / Sq Ft |
| 04/17/2025 04/17/25 | For Sale | $765,000 | 0.0% | $219 / Sq Ft |
| 04/15/2025 04/15/25 | Off Market | $765,000 | -- | -- |
| 02/01/2025 02/01/25 | For Sale | $765,000 | +11.8% | $219 / Sq Ft |
| 09/15/2022 09/15/22 | Sold | $684,000 | 0.0% | $196 / Sq Ft |
| 08/02/2022 08/02/22 | Off Market | $684,000 | -- | -- |
| 07/23/2022 07/23/22 | Price Changed | $689,900 | -1.4% | $198 / Sq Ft |
| 07/17/2022 07/17/22 | Price Changed | $699,900 | -2.1% | $200 / Sq Ft |
| 07/14/2022 07/14/22 | Price Changed | $714,900 | -1.4% | $205 / Sq Ft |
| 07/11/2022 07/11/22 | Price Changed | $725,000 | -2.0% | $208 / Sq Ft |
| 07/08/2022 07/08/22 | Price Changed | $739,900 | -1.3% | $212 / Sq Ft |
| 07/05/2022 07/05/22 | Price Changed | $749,900 | -1.3% | $215 / Sq Ft |
| 06/30/2022 06/30/22 | Price Changed | $759,900 | -1.9% | $218 / Sq Ft |
| 06/27/2022 06/27/22 | Price Changed | $775,000 | -3.1% | $222 / Sq Ft |
| 06/23/2022 06/23/22 | For Sale | $799,900 | -- | $229 / Sq Ft |
Tax History
| Year | Tax Paid | Tax Assessment Tax Assessment Total Assessment is a certain percentage of the fair market value that is determined by local assessors to be the total taxable value of land and additions on the property. | Land | Improvement |
|---|---|---|---|---|
| 2024 | $2,586 | $47,150 | $8,040 | $39,110 |
| 2022 | $2,365 | $35,750 | $7,390 | $28,360 |
| 2021 | $2,794 | $36,780 | $7,600 | $29,180 |
| 2020 | $3,075 | $34,560 | $6,610 | $27,950 |
| 2019 | $3,047 | $34,560 | $6,610 | $27,950 |
| 2018 | $2,823 | $31,540 | $5,390 | $26,150 |
| 2017 | $2,634 | $29,520 | $5,390 | $24,130 |
| 2016 | $2,847 | $31,880 | $5,870 | $26,010 |
| 2015 | $2,842 | $31,880 | $5,870 | $26,010 |
| 2014 | $2,709 | $30,360 | $5,600 | $24,760 |
Source: Pikes Peak REALTOR® Services
MLS Number: 3199285
APN: 62362-04-121
- 9615 Tutt Blvd
- 9523 Pancake Rocks Trail
- 9212 Lizard Rock Trail
- 9192 Argentine Pass Trail
- 5206 Eldorado Canyon Ct
- 5071 Farris Creek Ct
- 4979 Rabbit Mountain Ct
- 5361 Gem Lake Ct
- 5019 Petrified Forest Trail
- 7375 Knapp Dr
- 7389 Knapp Dr
- 5831 Leon Young Dr
- 9285 Sunstone Dr
- 10084 Manhattan Dr
- 4923 Rabbit Mountain Ct
- 9127 Argentine Pass Trail
- 5279 Mount Cutler Ct
- 6346 Chagall Trail
- 5852 Revelstoke Dr
- 9539 Lizard Rock Trail
