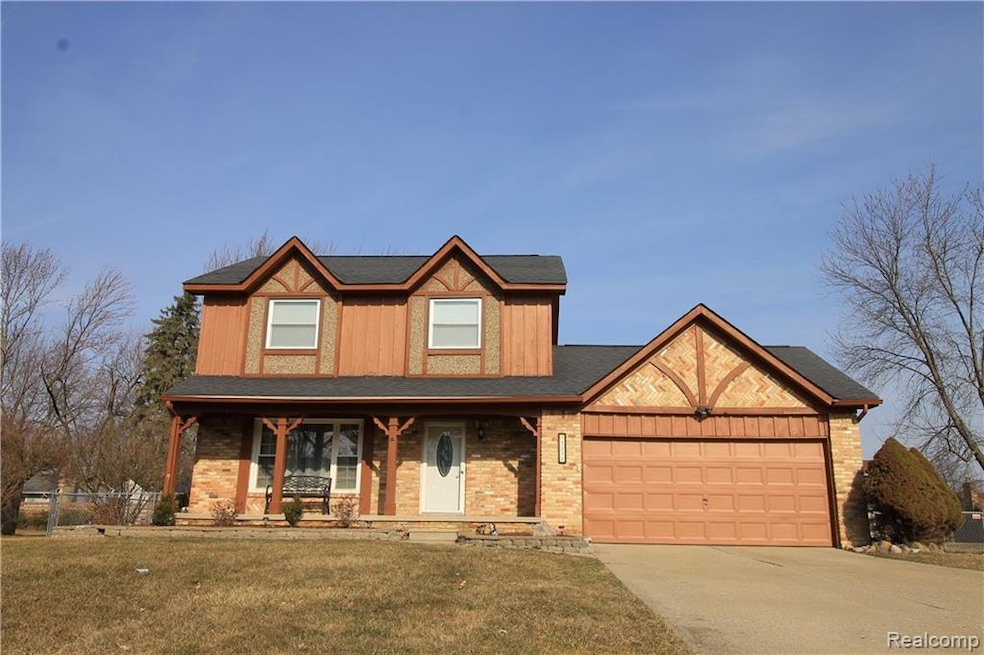
$285,000
- 4 Beds
- 2 Baths
- 2,074 Sq Ft
- 4466 Pebble Creek Blvd
- Grand Blanc, MI
If making summer memories is on your bucket list you’ll want to schedule a showing at 4466 Pebble Creek Blvd, Grand Blanc. The backyard is not only spacious, but incredibly peaceful offering a full privacy fence. The above ground pool was just serviced and includes a solar cover and a locking safety ladder. Inside you’ll find a true bi-level floorplan. There is a large family room that opens into
Neeley Freeman Thrive Realty Company
