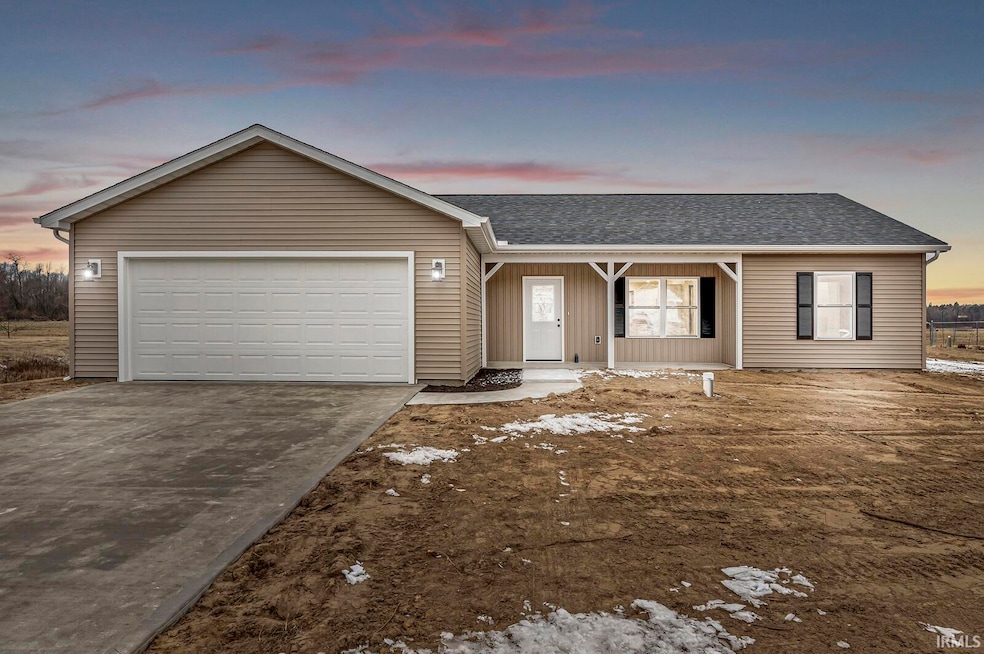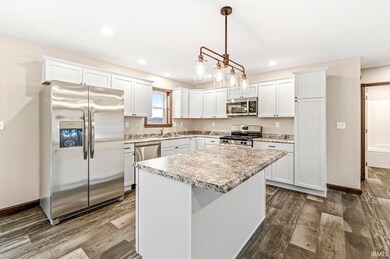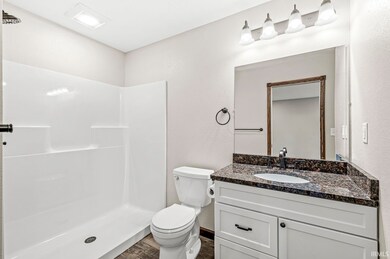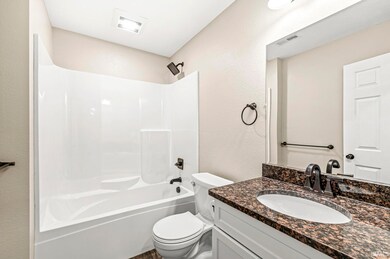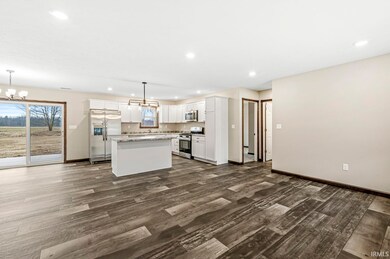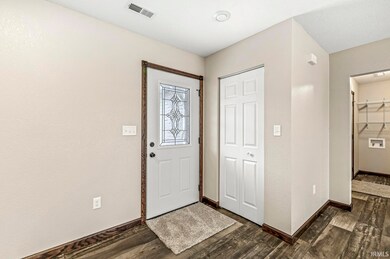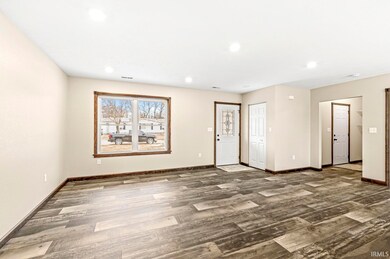
52761 Rachael Ct Middlebury, IN 46540
About This Home
As of April 2025**Charming New Construction Home!** Welcome to this beautifully crafted new construction home, ideally located just minutes from shopping, restaurants, and schools! Boasting 1,358 square feet of well-designed living space, this home features an open concept layout perfect for modern living. Step inside to discover luxurious rolled vinyl floors that are both stylish and easy to maintain, complemented by quality hardwood trim stained in a contemporary color. The spacious primary bedroom offers a walk-in closet with built-in organizers, providing ample storage. Cook up a storm in the sleek kitchen, equipped with stainless steel appliances that blend functionality with modern aesthetics. Enjoy peace of mind with high-efficiency HVAC and a tankless water heater, ensuring comfort year-round while keeping utility costs low. Don’t miss the chance to make this lovely home your own!
Last Agent to Sell the Property
Keller Williams Realty Group Brokerage Email: chad@redbarnrealestatein.com Listed on: 02/13/2025

Home Details
Home Type
Single Family
Est. Annual Taxes
$16
Year Built
2025
Lot Details
0
Parking
2
Listing Details
- Class: RESIDENTIAL
- Property Sub Type: Site-Built Home
- Year Built: 2025
- Style: One Story
- Architectural Style: Ranch
- Total Number of Rooms: 8
- Bedrooms: 3
- Number Above Grade Bedrooms: 3
- Total Bathrooms: 2
- Total Full Bathrooms: 2
- Legal Description: SANDY HILL PARK PHASE III LOT 16A
- Parcel Number ID: 20-04-22-352-006.000-032
- Platted: Yes
- Builder Name: LJ Builders, LLC
- New Construction: Spec
- Sp Lp Percent: 100.62
- County Zoning: R-1 Single-Family Residential District
- Year Taxes Payable: 2024
- Special Features: NewHome
- Stories: 1
Interior Features
- Total Sq Ft: 1248
- Total Finished Sq Ft: 1248
- Above Grade Finished Sq Ft: 1248
- Price Per Sq Ft: 208.81
- Basement Foundation: Slab
- Bedroom 1: Dimensions: 12x12, On Level: Main
- Bedroom 2: Dimensions: 12x12, On Level: Main
- Bedroom 3: Dimensions: 13x16, On Level: Main
- Number of Main Level Full Bathrooms: 2
Exterior Features
- Exterior: Vinyl
- Outbuilding1: None
Garage/Parking
- Garage Type: Attached
- Garage Number Of Cars: 2
- Garage Size: Dimensions: 21x20
- Garage Sq Ft: 420
- Garage: Yes
Utilities
- Cooling: Central Air
- Heating Fuel: Gas, Conventional, Forced Air
- Sewer: Septic
- Water Utilities: Well
- Hvac: High Efficiency Furnace
- Well Type: Private
Schools
- School District: Middlebury Community Schools
- Elementary School: Middlebury
- Middle School: Northridge
- High School: Northridge
- Elementary School: Middlebury
Lot Info
- Lot Description: Level
- Lot Dimensions: 100X200
- Estimated Lot Sq Ft: 19994
- Estimated Lot Size Acres: 0.46
Green Features
- Energy Efficient Windows/Doors: Double Pane Windows, Insulated Doors
Tax Info
- Annual Taxes: 16
- Total Assessed Value: 1000
MLS Schools
- High School: Northridge
- Middle School: Northridge
- School District: Middlebury Community Schools
Ownership History
Purchase Details
Home Financials for this Owner
Home Financials are based on the most recent Mortgage that was taken out on this home.Purchase Details
Home Financials for this Owner
Home Financials are based on the most recent Mortgage that was taken out on this home.Similar Homes in Middlebury, IN
Home Values in the Area
Average Home Value in this Area
Purchase History
| Date | Type | Sale Price | Title Company |
|---|---|---|---|
| Warranty Deed | -- | Panners Title Llc | |
| Warranty Deed | $17,500 | Near North Title Group |
Mortgage History
| Date | Status | Loan Amount | Loan Type |
|---|---|---|---|
| Open | $230,600 | New Conventional |
Property History
| Date | Event | Price | Change | Sq Ft Price |
|---|---|---|---|---|
| 04/11/2025 04/11/25 | Sold | $260,600 | +0.6% | $209 / Sq Ft |
| 02/18/2025 02/18/25 | Pending | -- | -- | -- |
| 02/13/2025 02/13/25 | For Sale | $259,000 | +1380.0% | $208 / Sq Ft |
| 09/17/2024 09/17/24 | Sold | $17,500 | -20.5% | -- |
| 09/04/2024 09/04/24 | Pending | -- | -- | -- |
| 08/16/2024 08/16/24 | Price Changed | $22,000 | -12.0% | -- |
| 07/03/2024 07/03/24 | Price Changed | $25,000 | -16.7% | -- |
| 04/21/2024 04/21/24 | Price Changed | $30,000 | -25.0% | -- |
| 01/25/2024 01/25/24 | For Sale | $40,000 | -- | -- |
Tax History Compared to Growth
Tax History
| Year | Tax Paid | Tax Assessment Tax Assessment Total Assessment is a certain percentage of the fair market value that is determined by local assessors to be the total taxable value of land and additions on the property. | Land | Improvement |
|---|---|---|---|---|
| 2024 | $16 | $1,000 | $1,000 | -- |
| 2022 | $16 | $1,000 | $1,000 | $0 |
| 2021 | $18 | $1,000 | $1,000 | $0 |
| 2020 | $18 | $1,000 | $1,000 | $0 |
| 2019 | $17 | $1,000 | $1,000 | $0 |
| 2018 | $18 | $1,000 | $1,000 | $0 |
| 2017 | $18 | $1,000 | $1,000 | $0 |
| 2016 | $17 | $1,000 | $1,000 | $0 |
| 2014 | $18 | $1,000 | $1,000 | $0 |
| 2013 | $20 | $1,000 | $1,000 | $0 |
Agents Affiliated with this Home
-
Chad Martin

Seller's Agent in 2025
Chad Martin
Keller Williams Realty Group
(574) 202-2848
151 Total Sales
-
Michael Payne

Buyer's Agent in 2025
Michael Payne
Coldwell Banker Real Estate Gr
(260) 740-6411
116 Total Sales
-
Craig Blough

Seller's Agent in 2024
Craig Blough
Bartel & Company
(574) 238-1816
65 Total Sales
Map
Source: Indiana Regional MLS
MLS Number: 202504526
APN: 20-04-22-352-006.000-032
- 52973 York Hills Dr
- 53415 County Road 35
- 13573 South St
- 53564 State Road 13
- 11592 Maple Ridge Dr
- 12804 Spoonbill Ct
- 53982 Midnight Star
- 54795 Winding River Dr
- 11306 Fishers Pond
- 11334 Fishers Pond
- 10858 County Road 4
- 54879 Moonfish Ct
- 52550 County Road 131
- 15369 Doris Rd
- 55623 Little Creek Ln
- 13562 Shavano Peak Dr
- 13909 Shavano Peak Dr
- 13762 Shavano Peak Dr
- 51561 E County Line Rd
- 106 Powell Dr
