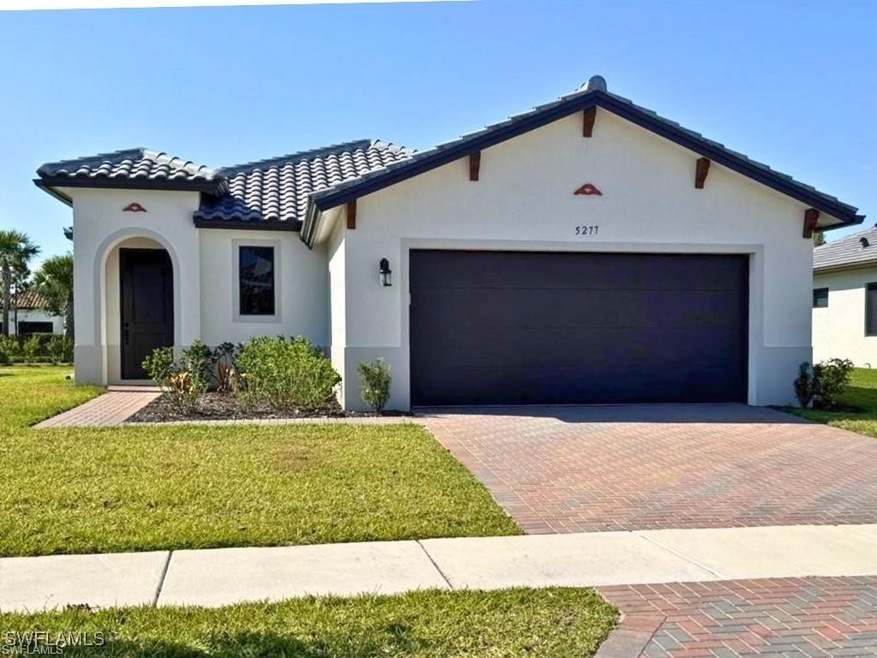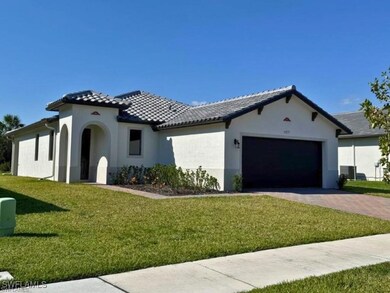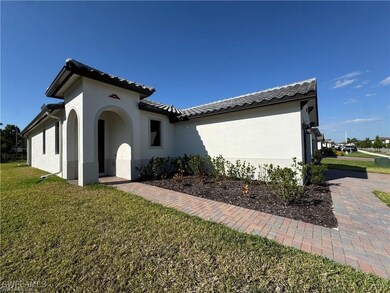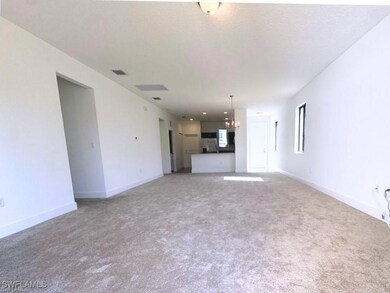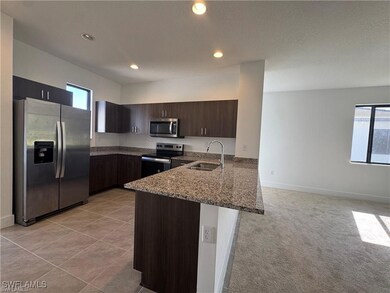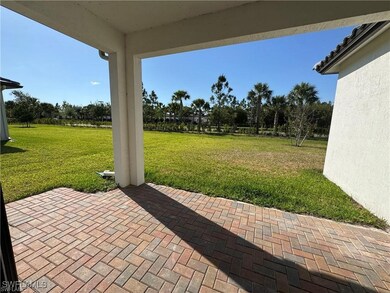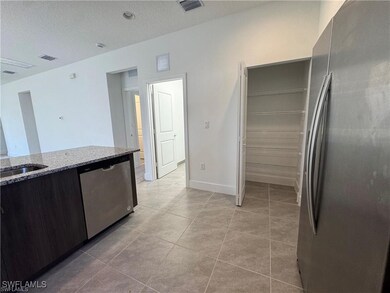
5277 Marano Dr Ave Maria, FL 34142
Estimated payment $3,143/month
Highlights
- Fitness Center
- Clubhouse
- Tennis Courts
- Estates Elementary School Rated A-
- Community Pool
- Hobby Room
About This Home
Three months new CC Homes Birch model featuring 3-bed, 2.5-bath home w/open layout, high ceilings, & a full kitchen overlooking dining & living areas. Kitchen includes stainless appliances: fridge with ice maker, range, microwave, and dishwasher. Laundry room includes washer/dryer. Two front bedrooms share a Jack-and-Jill bath with double sinks and separate toilet/shower. A half bath is off the second bedroom. The private primary suite has his-and-hers walk-in closets and en-suite with dual sinks and walk-in shower. Includes a storage closet, impact sliders, covered patio, and yard. Enjoy resort-style amenities: pool, pickleball, dog park, and trails. Near shopping, dining, university, NCH, I-75, and just over an hour to Fort Lauderdale or Miami. Discover why so many call Ave Maria home!
Home Details
Home Type
- Single Family
Est. Annual Taxes
- $2,622
Year Built
- Built in 2024
Lot Details
- 9,148 Sq Ft Lot
- Lot Dimensions are 60 x 135 x 70 x 140
- South Facing Home
- Rectangular Lot
- Sprinkler System
HOA Fees
Parking
- 2 Car Attached Garage
- Garage Door Opener
Home Design
- Tile Roof
- Stucco
Interior Spaces
- 1,726 Sq Ft Home
- 1-Story Property
- Ceiling Fan
- Open Floorplan
- Hobby Room
Kitchen
- Breakfast Bar
- Self-Cleaning Oven
- Range
- Microwave
- Freezer
- Ice Maker
- Dishwasher
- Kitchen Island
- Disposal
Flooring
- Carpet
- Tile
Bedrooms and Bathrooms
- 3 Bedrooms
- Split Bedroom Floorplan
- Walk-In Closet
- Shower Only
- Separate Shower
Laundry
- Dryer
- Washer
Home Security
- Impact Glass
- High Impact Door
- Fire and Smoke Detector
Outdoor Features
- Patio
Utilities
- Central Heating and Cooling System
- Underground Utilities
- High Speed Internet
- Cable TV Available
Listing and Financial Details
- Tax Lot 12
- Assessor Parcel Number 56530043154
Community Details
Overview
- Association fees include irrigation water, road maintenance, street lights, trash
- Association Phone (239) 867-4527
- Maple Ridge Subdivision
Amenities
- Clubhouse
- Billiard Room
Recreation
- Tennis Courts
- Fitness Center
- Community Pool
- Community Spa
- Park
- Dog Park
Map
Home Values in the Area
Average Home Value in this Area
Tax History
| Year | Tax Paid | Tax Assessment Tax Assessment Total Assessment is a certain percentage of the fair market value that is determined by local assessors to be the total taxable value of land and additions on the property. | Land | Improvement |
|---|---|---|---|---|
| 2023 | -- | $11,554 | $11,554 | -- |
Property History
| Date | Event | Price | Change | Sq Ft Price |
|---|---|---|---|---|
| 06/01/2025 06/01/25 | For Sale | $494,900 | 0.0% | $287 / Sq Ft |
| 04/18/2025 04/18/25 | For Rent | $2,700 | -- | -- |
Purchase History
| Date | Type | Sale Price | Title Company |
|---|---|---|---|
| Special Warranty Deed | $451,990 | Bcc Title Agency |
Mortgage History
| Date | Status | Loan Amount | Loan Type |
|---|---|---|---|
| Open | $436,905 | FHA |
Similar Homes in the area
Source: Florida Gulf Coast Multiple Listing Service
MLS Number: 225047949
APN: 56530043154
- 5293 Marano Dr
- 5324 Marano Dr
- 5273 Lamone Ln
- 5090 Monza Ct
- 5414 Espada Ct
- 5226 Ferrari Ave
- 5238 Ferrari Ave
- 5013 Florence Dr
- 5352 Cameron Dr
- 5563 Useppa Dr
- 5032 Arancia Ln
- 5377 Cameron Dr
- 5398 Ferris Ave
- 5263 Ferrari Ave
- 5146 Isidora Ln
- 5428 Fancourt Links Way
- 5404 Cameron Dr
- 4815 Frattina St
- 5651 Double Eagle Cir Unit 4342
- 4405 Annapolis Ave
