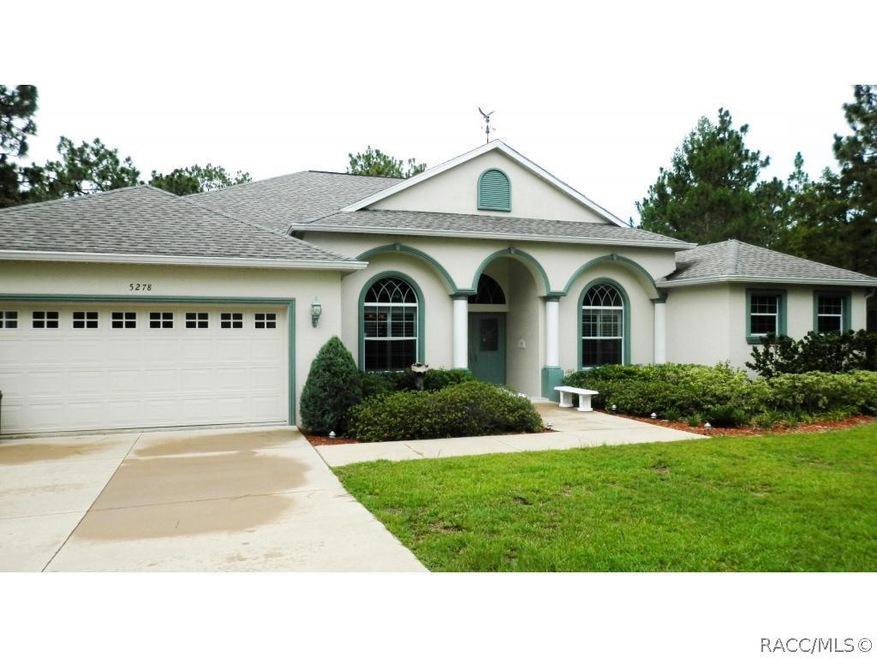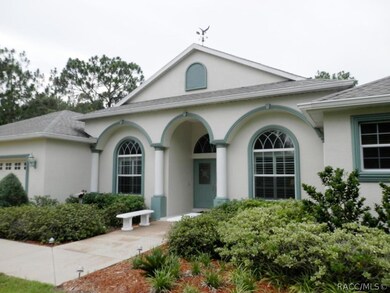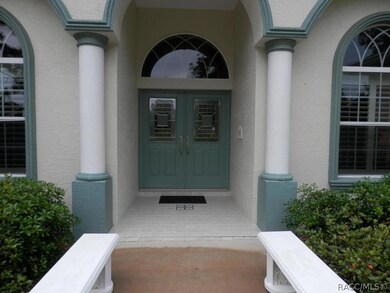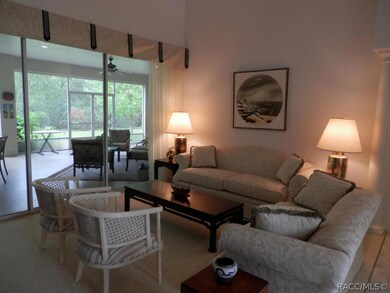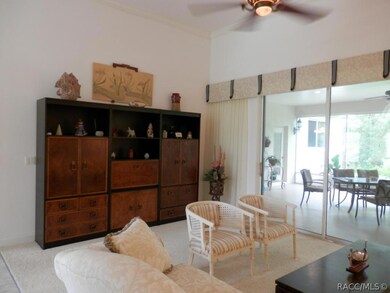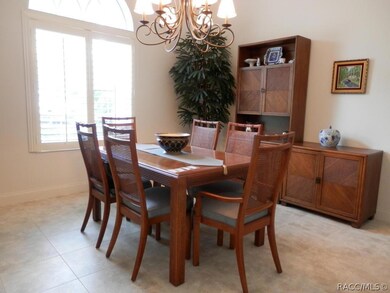
5278 W Yuma Ln Beverly Hills, FL 34465
Estimated Value: $476,949 - $593,000
Highlights
- Golf Course Community
- Open Floorplan
- Clubhouse
- Primary Bedroom Suite
- Room in yard for a pool
- Contemporary Architecture
About This Home
As of September 2015LET IT GO! If you have been there, done that with keeping and maintaining a pool yet you want a home that loves to entertain, this is the home for you! An exquisite, sunny and bright 3 bedroom plus office (or 4th BR), 2 bath, 2 car garage home that sits on a lovely, private, well landscaped one acre parcel in popular Pine Ridge Estates. Entertaining is in it's genes!!! Lovely, large cook's kitchen with lots of counter space and a huge lanai that begs company. Extra features include handicap access, instant hot water, workspace in the garage. Live in a community offering golf and 39 miles of equestrian trails near shopping, banking, and medical offices.
Last Agent to Sell the Property
Joy Holland
Citrus Life, Realtors LLC License #637232 Listed on: 03/23/2015
Home Details
Home Type
- Single Family
Est. Annual Taxes
- $2,459
Year Built
- Built in 2005
Lot Details
- 1.01 Acre Lot
- Lot Dimensions are 175 x 250
- Property fronts a county road
- North Facing Home
- Landscaped
- Rectangular Lot
- Sprinkler System
- Wooded Lot
- Property is zoned RUR
HOA Fees
- Property has a Home Owners Association
Parking
- 2 Car Attached Garage
- Garage Door Opener
- Driveway
Home Design
- Contemporary Architecture
- Block Foundation
- Slab Foundation
- Shingle Roof
- Ridge Vents on the Roof
- Asphalt Roof
- Stucco
Interior Spaces
- 2,782 Sq Ft Home
- Open Floorplan
- Tray Ceiling
- Double Pane Windows
- Blinds
- Double Door Entry
- Sliding Doors
- Pull Down Stairs to Attic
- Fire and Smoke Detector
Kitchen
- Eat-In Kitchen
- Breakfast Bar
- Oven
- Range
- Microwave
- Dishwasher
- Solid Surface Countertops
- Solid Wood Cabinet
- Disposal
Flooring
- Carpet
- Vinyl
Bedrooms and Bathrooms
- 3 Bedrooms
- Primary Bedroom on Main
- Primary Bedroom Suite
- Split Bedroom Floorplan
- Walk-In Closet
- 2 Full Bathrooms
- Dual Sinks
- Shower Only
- Separate Shower
Laundry
- Dryer
- Washer
- Laundry Tub
Outdoor Features
- Room in yard for a pool
- Exterior Lighting
Schools
- Central Ridge Elementary School
- Crystal River Middle School
- Crystal River High School
Utilities
- Central Heating and Cooling System
- Programmable Thermostat
- Septic Tank
- High Speed Internet
Community Details
Overview
- Pine Ridge Subdivision
Amenities
- Shops
- Clubhouse
Recreation
- Golf Course Community
- Tennis Courts
- Community Playground
Ownership History
Purchase Details
Home Financials for this Owner
Home Financials are based on the most recent Mortgage that was taken out on this home.Purchase Details
Purchase Details
Similar Homes in Beverly Hills, FL
Home Values in the Area
Average Home Value in this Area
Purchase History
| Date | Buyer | Sale Price | Title Company |
|---|---|---|---|
| Brown Mark P | $235,000 | North Central Fl Title Llc | |
| Pedersen Karl N | $13,500 | Crystal River Title | |
| Brown Mark P | $100 | -- |
Mortgage History
| Date | Status | Borrower | Loan Amount |
|---|---|---|---|
| Previous Owner | Pedersen Karl N | $122,982 | |
| Previous Owner | Pedersen Karl N | $125,000 |
Property History
| Date | Event | Price | Change | Sq Ft Price |
|---|---|---|---|---|
| 09/29/2015 09/29/15 | Sold | $235,000 | -1.7% | $84 / Sq Ft |
| 08/30/2015 08/30/15 | Pending | -- | -- | -- |
| 03/23/2015 03/23/15 | For Sale | $239,000 | -- | $86 / Sq Ft |
Tax History Compared to Growth
Tax History
| Year | Tax Paid | Tax Assessment Tax Assessment Total Assessment is a certain percentage of the fair market value that is determined by local assessors to be the total taxable value of land and additions on the property. | Land | Improvement |
|---|---|---|---|---|
| 2024 | $3,151 | $244,687 | -- | -- |
| 2023 | $3,151 | $237,560 | $0 | $0 |
| 2022 | $2,950 | $230,641 | $0 | $0 |
| 2021 | $2,802 | $221,836 | $0 | $0 |
| 2020 | $2,705 | $266,940 | $15,080 | $251,860 |
| 2019 | $2,673 | $241,049 | $14,880 | $226,169 |
| 2018 | $2,648 | $248,496 | $13,570 | $234,926 |
| 2017 | $2,643 | $205,550 | $13,830 | $191,720 |
| 2016 | $2,678 | $201,322 | $13,980 | $187,342 |
| 2015 | $2,454 | $183,731 | $14,280 | $169,451 |
| 2014 | $2,509 | $182,273 | $15,830 | $166,443 |
Agents Affiliated with this Home
-
J
Seller's Agent in 2015
Joy Holland
Citrus Life, Realtors LLC
(352) 464-4952
-
Debbie Rector

Buyer's Agent in 2015
Debbie Rector
Top Performance Real Est. Cons
(352) 302-7338
129 Total Sales
Map
Source: REALTORS® Association of Citrus County
MLS Number: 717298
APN: 18E-17S-32-0010-01090-0050
- 5400 W Conestoga St
- 5281 W Cisco St
- 5516 N Bronco Terrace
- 5070 W Wichita Dr
- 5079 W Pinto Loop
- 4797 W Geyser Ct
- 6346 N Polar Point
- 5725 N Durango Terrace
- 4857 W Puma Ln
- 5557 N Sierra Terrace
- 4653 W Maverick Ct
- 5724 N Durango Terrace
- 5784 N Durango Terrace
- 5816 N Durango Terrace
- 5354 N Tee Pee Dr
- 5355 N Tee Pee Dr
- 5886 W Pawnee Dr
- 5873 W Conestoga St
- 5408 W Corral Place
- 5216 N Cheyenne Dr
- 5278 W Yuma Ln
- 5254 W Yuma Ln
- 5310 W Yuma Ln
- 5277 W Wichita Dr
- 5253 W Wichita Dr
- 5285 W Yuma Ln
- 5263 W Yuma Ln
- 5332 W Yuma Ln
- 5323 W Yuma Ln
- 6052 N Canyon Dr
- 5200 W Yuma Ln
- 5331 W Wichita Dr
- 5201 W Wichita Dr
- 5341 W Yuma Ln
- 5374 W Yuma Ln
- 5365 W Wichita Dr
- 5575 N Mesa Point
- 5172 W Yuma Ln
- 5173 W Wichita Dr
- 5379 W Yuma Ln
