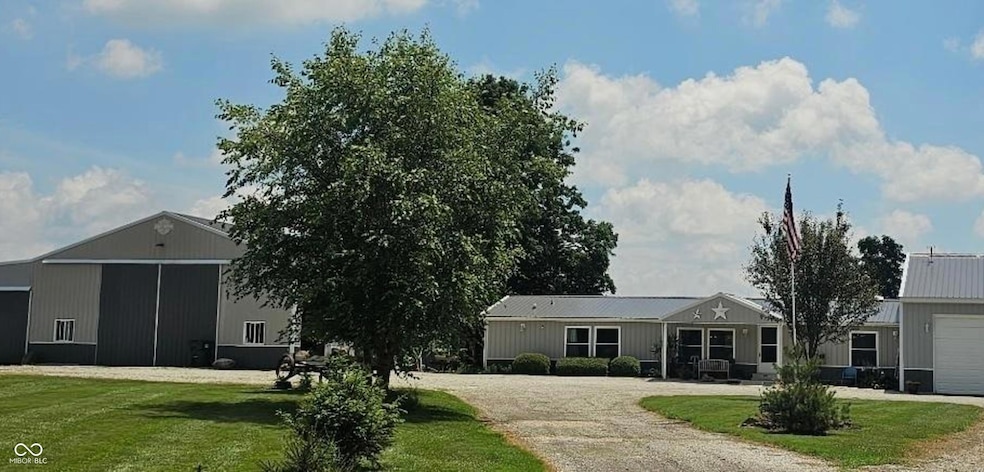
5279 E County Road 800 N Rushville, IN 46173
Estimated payment $2,426/month
Highlights
- Above Ground Spa
- Pole Barn
- No HOA
- Mature Trees
- Outdoor Kitchen
- 4 Car Garage
About This Home
MOTIVATED SELLER!!! North Decatur School District, located in Decatur County with a Rushville address. Come check out this beautiful country oasis, perfect for gatherings, working on things, plenty of storage available. The home has three nice sized bedrooms as well as a nice kitchen and living room, large mud room, and a utility/pantry. There is also an attached garage 40' X 60' perfect for parking, storage or both. There is a large poll barn 40' X 60' with a shop, kitchen, car lift, tack room, horse stalls, storage for hay and equipment. The lean-to on the east side of the poll barn measures 40' X60' and the one on the south side of the pole barn measures 16' X 80'. Siding on the house is metal there is a hook up for a generator as well. Must see to appreciate.
Home Details
Home Type
- Single Family
Est. Annual Taxes
- $992
Year Built
- Built in 2005 | Remodeled
Lot Details
- 3.08 Acre Lot
- Rural Setting
- Mature Trees
Parking
- 4 Car Garage
Interior Spaces
- 1,620 Sq Ft Home
- 1-Story Property
- Paddle Fans
- Family or Dining Combination
- Luxury Vinyl Plank Tile Flooring
- Crawl Space
Kitchen
- Electric Oven
- Electric Cooktop
- Built-In Microwave
- Disposal
Bedrooms and Bathrooms
- 3 Bedrooms
- Walk-In Closet
- 2 Full Bathrooms
Laundry
- Dryer
- Washer
Outdoor Features
- Above Ground Spa
- Outdoor Kitchen
- Fire Pit
- Pole Barn
- Outdoor Storage
Schools
- North Decatur Elementary School
- North Decatur Jr-Sr High School
Utilities
- Central Air
- Heat Pump System
- Heating System Uses Propane
- Electric Water Heater
Community Details
- No Home Owners Association
Listing and Financial Details
- Tax Lot 160235210006010006
- Assessor Parcel Number 160235210006010006
Map
Home Values in the Area
Average Home Value in this Area
Tax History
| Year | Tax Paid | Tax Assessment Tax Assessment Total Assessment is a certain percentage of the fair market value that is determined by local assessors to be the total taxable value of land and additions on the property. | Land | Improvement |
|---|---|---|---|---|
| 2024 | $992 | $200,000 | $43,500 | $156,500 |
| 2023 | $998 | $158,300 | $43,500 | $114,800 |
| 2022 | $1,045 | $157,800 | $43,500 | $114,300 |
| 2021 | $1,052 | $129,100 | $37,800 | $91,300 |
| 2020 | $474 | $95,500 | $37,800 | $57,700 |
Property History
| Date | Event | Price | Change | Sq Ft Price |
|---|---|---|---|---|
| 07/29/2025 07/29/25 | Price Changed | $430,000 | -13.9% | $265 / Sq Ft |
| 07/17/2025 07/17/25 | Price Changed | $499,500 | -9.2% | $308 / Sq Ft |
| 07/01/2025 07/01/25 | For Sale | $550,000 | -- | $340 / Sq Ft |
Purchase History
| Date | Type | Sale Price | Title Company |
|---|---|---|---|
| Warranty Deed | -- | None Available |
Mortgage History
| Date | Status | Loan Amount | Loan Type |
|---|---|---|---|
| Open | $85,000 | Stand Alone Refi Refinance Of Original Loan |
Similar Homes in Rushville, IN
Source: MIBOR Broker Listing Cooperative®
MLS Number: 22048342
APN: 16-02-35-210-006.010-006
- 5752 N Co Road 400 E
- 362 E 1100 S
- 746 NW Santee Dr
- 7855 E 1000 S
- 1517 N Cayuse Trail
- 1500 N Santee Dr
- 9597 E County Road 550 N
- 664 W Santee Dr
- 651 E County Road 800 N
- 460 W Sanchez Trail
- 643 W Cheyenne Trail
- 4343 N Co Road 200 E
- 620 W Apache Trail
- 402 W Black Foot Trail
- 177 W Itawamba Trail
- 4343 N County Road 200 E
- 174 W Itawamba Trail
- 186 Seneca Trail
- 1156 E Mohican Trail
- 8907 E County Road 400 N
- 316 W Walnut St Unit 208
- 8654 W 900 S
- 315 E Pearl St
- 1139 Tekulve Rd
- 23 Oakmont Place
- 7009 W Us Highway 52 Unit 2
- 1000 W 21st St
- 2104 Willow Oak Ct
- 1622 Carriage Cir
- 3600 Western Ave
- 1002 Belvedere Dr
- 1305 E Vandalia Rd
- 1364 Delacorte Cir
- 1329 Central Park Dr
- 1313 Central Park Dr
- 919 Lewis Creek Ln
- 403-407 E Washington St
- 246 E Washington St Unit 3
- 424 S Pike St Unit 6
- 102 E Franklin St






