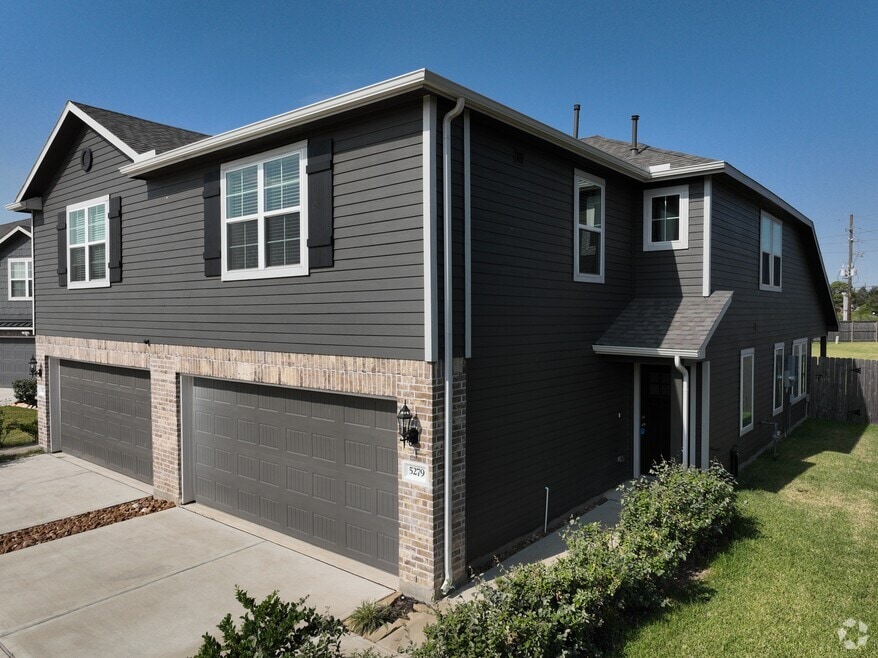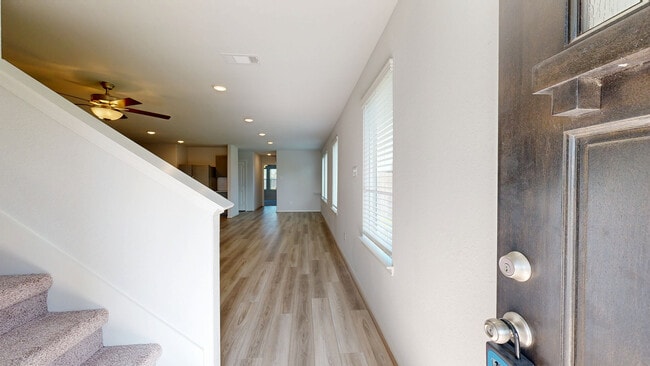
Estimated payment $2,114/month
Highlights
- Deck
- Granite Countertops
- Balcony
- Traditional Architecture
- Fenced Yard
- Attached Garage
About This Home
Unbeatable Value | Modern 3-Bedroom Home with Spacious Backyard and Flex Space
Looking for the best deal on the market? You just found it. This beautifully designed 3-bedroom, 2.5-bath home offers 1,945 square feet of modern comfort and timeless style in a quiet, family-friendly neighborhood.
The open-concept layout features elegant accent walls, abundant natural light, and contemporary finishes throughout. The chef-inspired kitchen provides ample counter space, a built-in water filtration system, and includes the refrigerator. On the first floor, you’ll also find a convenient laundry room with washer and dryer already in place.
The spacious primary suite includes a private ensuite bath with a large walk-in shower and generous closet space. Upstairs, a versatile flex area offers the perfect setup for a study, playroom, or home office. The large backyard provides plenty of room for a pool and backs directly to Thornton Middle School, making it ideal for families. Take action today.
Townhouse Details
Home Type
- Townhome
Est. Annual Taxes
- $8,439
Year Built
- Built in 2023
Lot Details
- Fenced Yard
- Sprinkler System
HOA Fees
- $50 Monthly HOA Fees
Home Design
- Traditional Architecture
- Brick Exterior Construction
- Slab Foundation
- Composition Roof
- Wood Siding
- Cement Siding
Interior Spaces
- 2,118 Sq Ft Home
- 2-Story Property
- Ceiling Fan
- Insulated Doors
Kitchen
- Oven
- Microwave
- Dishwasher
- Granite Countertops
- Disposal
Flooring
- Carpet
- Laminate
Bedrooms and Bathrooms
- 3 Bedrooms
Laundry
- Laundry in Utility Room
- Dryer
- Washer
Parking
- Attached Garage
- Additional Parking
Accessible Home Design
- Wheelchair Access
- Handicap Accessible
Eco-Friendly Details
- ENERGY STAR Qualified Appliances
- Energy-Efficient Windows with Low Emissivity
- Energy-Efficient HVAC
- Energy-Efficient Lighting
- Energy-Efficient Insulation
- Energy-Efficient Doors
- Energy-Efficient Thermostat
- Ventilation
Outdoor Features
- Balcony
- Deck
- Patio
Schools
- Sheridan Elementary School
- Thornton Middle School
- Cypress Lakes High School
Utilities
- Central Heating and Cooling System
- Heating System Uses Gas
- Programmable Thermostat
Listing and Financial Details
- Seller Concessions Offered
Community Details
Overview
- Association fees include recreation facilities
- Haven At Kieth Harrow Owners Asso Association
- Built by Davidson Homes
- Haven/Kieth Harrow Subdivision
Recreation
- Dog Park
Pet Policy
- The building has rules on how big a pet can be within a unit
3D Interior and Exterior Tours
Floorplans
Map
Home Values in the Area
Average Home Value in this Area
Tax History
| Year | Tax Paid | Tax Assessment Tax Assessment Total Assessment is a certain percentage of the fair market value that is determined by local assessors to be the total taxable value of land and additions on the property. | Land | Improvement |
|---|---|---|---|---|
| 2025 | $7,087 | $314,512 | $74,617 | $239,895 |
| 2024 | $7,087 | $264,116 | $62,181 | $201,935 |
Property History
| Date | Event | Price | List to Sale | Price per Sq Ft |
|---|---|---|---|---|
| 10/26/2025 10/26/25 | Pending | -- | -- | -- |
| 10/14/2025 10/14/25 | For Sale | $260,000 | -- | $123 / Sq Ft |
Purchase History
| Date | Type | Sale Price | Title Company |
|---|---|---|---|
| Special Warranty Deed | -- | Platinum Title |
About the Listing Agent

Top 0.2% Houston Broker & Multiple Award-Winning Realtor and Investor in the Greater Houston Area.
Ranked #1 Most Reviewed Broker in Houston (2024), 2024 Best Agent in Texas
By: RateMyAgent.com
Ranked #2 Most Reviewed Broker in Harris County (2024)
By: RateMyAgent.com
Ranked #55 Realtor on Social Media in Texas
Top 2% Realtors in the United States
Top Producing Realtor from 2021 till date
Over 300 5-star Reviews on Google, Zillow, Realtor.com, RateMyAgent.com, and
Wale's Other Listings
Source: Houston Association of REALTORS®
MLS Number: 72203025
APN: 1427920010020
- 5263 Shallowhurst Ln
- 19802 Millstone Ridge Ln
- 5030 Packard Elm Ct
- 5019 Packard Elm Ct
- 19726 Imperial Colony Ln
- 20018 Windcroft Hollow Ln
- 20123 Windystone Dr
- 5223 Mountain Forest Dr
- 5515 Armillary Dr
- 5430 Baslow Dr
- 4811 Redwing Brook Trail
- 4911 Windcross Ct
- 5003 Juniper Spring Trail
- 21231 River Knoll Ln
- 5419 Casa Martin Dr
- 5039 Ivy Fair Way
- 5115 Summit Lodge Dr
- 5555 Casa Calvet Dr
- 5011 Ivy Fair Way
- 19538 S Stone Ln





