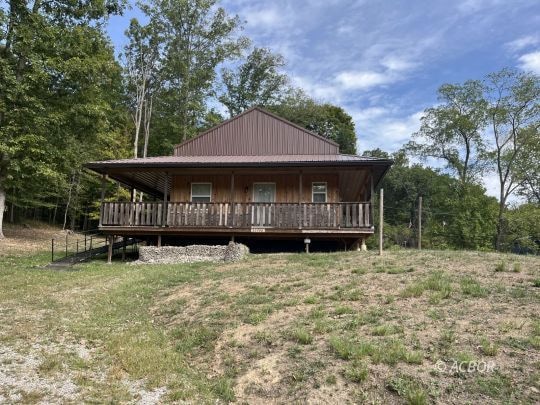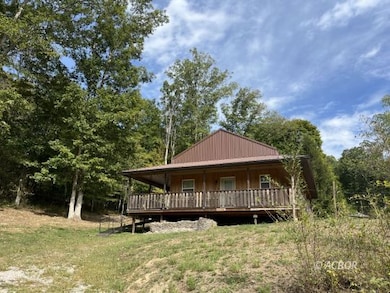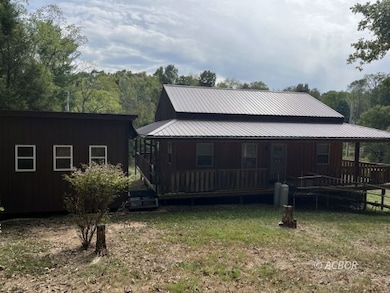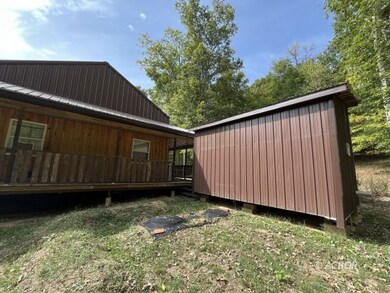52790 Curtis Hollow Rd Long Bottom, OH 45743
Estimated payment $1,071/month
Highlights
- Wood Flooring
- Wheelchair Access
- 1-Story Property
- Covered Patio or Porch
- Landscaped with Trees
- Wood Siding
About This Home
New custom-built cabin on over acre adjacent to over 3,600 acres of public land. Enjoy staying in this quality home while having all of your outdoor adventure activities right out your door. The north boundary of the property has the Shade River State Forest as its neighbor and Forked Run Lake is only 1/3 of a mile away. Enjoy hiking, hunting, fishing, canoeing, kayaking and your evening camp fires.The cabin is new construction with hardwood floors throughout. The flooring is ash and oak that was milled locally. It has a wraparound deck with pressure treated pine decking and rough sawn oak railing. There is an accessible ramp to the deck. This cabin has 3 bedroom and 2 full bathrooms. The living room and each bedroom have ceiling fans. The kitchen is furnished with stainless steel appliances. The cabin is very efficient with blown in fiberglass insulation in the attic and spray foam insulation in the walls. It was heated this winter using only 4 small electric radiators. The crawl space is dry and can be accessed from the inside or outside. The is an additional building connected to the deck that has the laundry hook ups.
Listing Agent
Whitetail Properties Real Estate, LLC Brokerage Phone: (330) 904-4420 License #2021004391 Listed on: 03/07/2024
Home Details
Home Type
- Single Family
Est. Annual Taxes
- $225
Year Built
- Built in 2023
Lot Details
- 0.61 Acre Lot
- Landscaped with Trees
Home Design
- Cabin
- Block Foundation
- Metal Roof
- Wood Siding
Interior Spaces
- 960 Sq Ft Home
- 1-Story Property
- Wood Flooring
- Washer and Dryer Hookup
Kitchen
- Propane Oven
- Range Hood
- Laminate Countertops
Bedrooms and Bathrooms
- 3 Bedrooms
- 2 Full Bathrooms
Schools
- Eastern Lsd Middle School
Utilities
- Window Unit Cooling System
- Electric Water Heater
- Septic System
Additional Features
- Wheelchair Access
- Covered Patio or Porch
- Seller Retains Mineral Rights
Listing and Financial Details
- Assessor Parcel Number 0901167000, 09011680
Map
Home Values in the Area
Average Home Value in this Area
Property History
| Date | Event | Price | List to Sale | Price per Sq Ft |
|---|---|---|---|---|
| 12/08/2024 12/08/24 | Price Changed | $199,900 | -12.7% | $208 / Sq Ft |
| 09/15/2024 09/15/24 | Price Changed | $229,000 | -8.4% | $239 / Sq Ft |
| 09/14/2024 09/14/24 | For Sale | $249,900 | 0.0% | $260 / Sq Ft |
| 09/09/2024 09/09/24 | Off Market | $249,900 | -- | -- |
| 06/24/2024 06/24/24 | Price Changed | $249,900 | -7.4% | $260 / Sq Ft |
| 03/07/2024 03/07/24 | For Sale | $269,900 | -- | $281 / Sq Ft |
Source: Athens County Board of REALTORS®
MLS Number: 2431752
- 53625 Durst Rd
- 0 Putnam Dr
- 39454 Boston Hollow
- 0 Little Forest Run Rd
- 0 E Little Forest Run Rd
- 0 Bigley Ridge Rd
- 0 Barr Hollow Rd
- 53602 Eden Ridge Rd
- 37227 Bashan Rd
- 39834 State Route 7
- 0 Indian Run
- 34618 Bashan Rd
- 0 Robinhood Rd
- 0 Wells Run Rd
- 1993 S Pleasant Hill Rd
- 40601 E Shade Rd
- 48175 Scout Camp Rd
- 590 State Route 144
- 5256 Ravenswood Rd
- West Unit LotWP001
- 14 N Ritchie Ave Unit 11D
- 14 N Ritchie Ave Unit 10C
- 14 N Ritchie Ave Unit 20D
- 14 N Ritchie Ave Unit 9C
- 14 N Ritchie Ave Unit 8E
- 14 N Ritchie Ave Unit 4E
- 14 N Ritchie Ave Unit 2C
- 14 N Ritchie Ave Unit 19B
- 514 E Main St
- 206 E Main St Unit Commercial Space
- 114 E Main St Unit Apartment - 3
- 338 4th St Unit 1
- 102 High St
- 100 W Circle
- 147 Chateau Hills
- 100 Dr
- 368 Dublin Dr
- 100 Mineral Manor Way Unit 3
- 100 Mineral Manor Way Unit 4
- 100 Mineral Manor Way Unit 2







