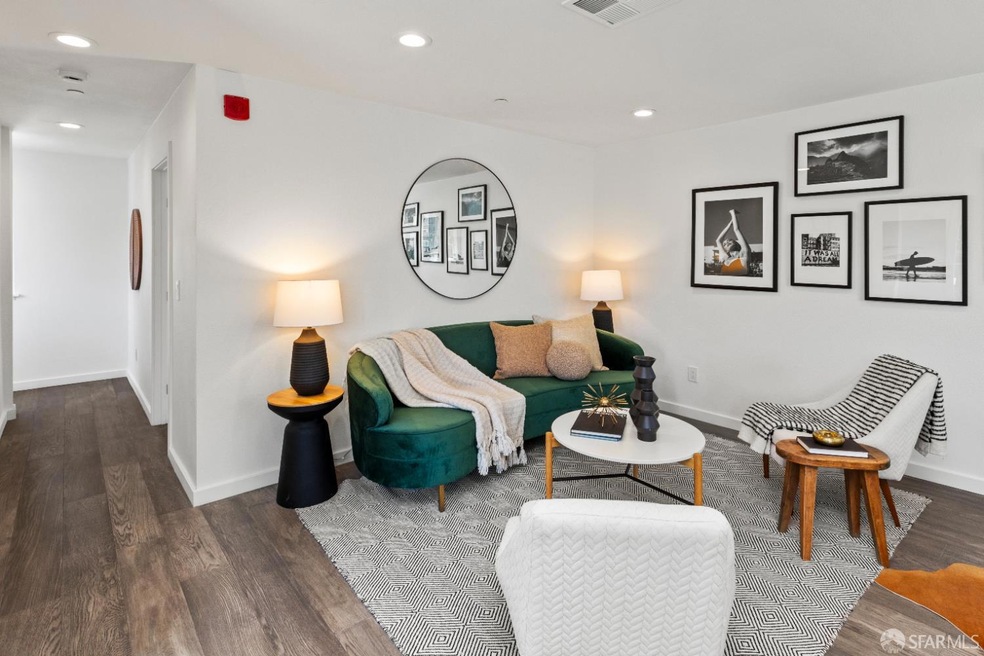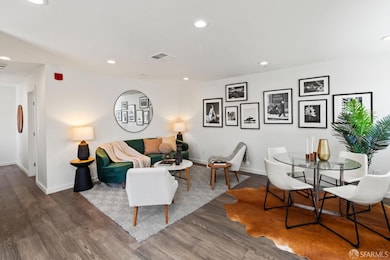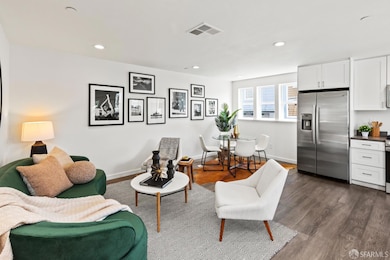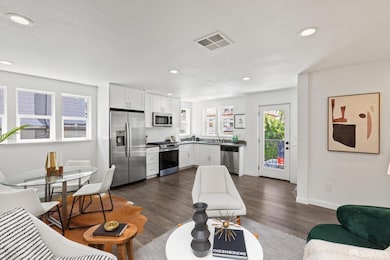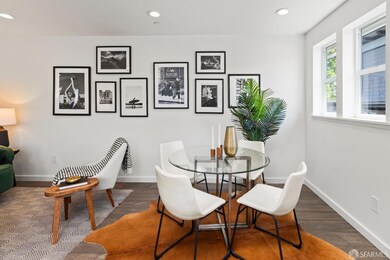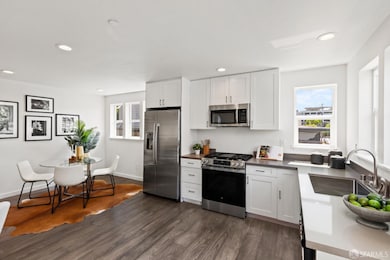
528 32nd St Oakland, CA 94609
Estimated payment $4,780/month
Highlights
- New Construction
- Built-In Refrigerator
- Main Floor Bedroom
- Oakland Technical High School Rated A
- Contemporary Architecture
- Quartz Countertops
About This Home
Light and Bright perfectly describes this sweet, sun-filled unit. With windows on three sides, natural light pours in throughout the day. On the first floor, you'll find a welcoming entryway and a spacious garage with plenty of room for storage. Head up to the second level, where the open living and dining area flows into the kitchenperfect for everyday living and entertaining. This floor also includes a cozy bedroom and a charming balcony, ideal for morning coffee or winding down with a glass of wine. The top floor features a generous primary suite complete with double sinks, a walk-in closet, and an en-suite bathroom. A third bedroom, second full bath, and a convenient laundry closet round out this thoughtfully designed home. Nestled between Uptown, Temescal, and Piedmont Avenue, you're just minutes from local favorites, MacArthur BART, and major freeways (580, 980, and 24). A rare opportunity to own new construction in one of Oakland's most connected and vibrant communities.
Open House Schedule
-
Sunday, June 15, 20252:00 to 4:00 pm6/15/2025 2:00:00 PM +00:006/15/2025 4:00:00 PM +00:00Come see what The Towns at 32nd has to offer!Add to Calendar
Townhouse Details
Home Type
- Townhome
Year Built
- Built in 2025 | New Construction
Lot Details
- Wood Fence
- Aluminum or Metal Fence
- Landscaped
Parking
- 1 Car Attached Garage
- Enclosed Parking
- Garage Door Opener
- Open Parking
Home Design
- Contemporary Architecture
Interior Spaces
- 1,193 Sq Ft Home
- 3-Story Property
- Ceiling Fan
- Combination Dining and Living Room
Kitchen
- Built-In Gas Oven
- Built-In Gas Range
- Microwave
- Built-In Refrigerator
- Ice Maker
- Dishwasher
- Quartz Countertops
Flooring
- Carpet
- Laminate
Bedrooms and Bathrooms
- Main Floor Bedroom
- Primary Bedroom Upstairs
- Walk-In Closet
- 2 Full Bathrooms
- Dual Flush Toilets
- Low Flow Toliet
- Bathtub
- Separate Shower
Laundry
- Laundry closet
- Washer and Dryer Hookup
Home Security
Outdoor Features
- Balcony
Utilities
- Central Heating
- Natural Gas Connected
- Tankless Water Heater
- Internet Available
- Cable TV Available
Listing and Financial Details
- Assessor Parcel Number 9-716-54
Community Details
Overview
- Association fees include common areas, insurance
- 530 32Nd St Association
- Low-Rise Condominium
Amenities
- Community Barbecue Grill
Pet Policy
- Limit on the number of pets
- Pet Size Limit
- Dogs and Cats Allowed
Security
- Carbon Monoxide Detectors
- Fire and Smoke Detector
- Fire Suppression System
Map
Home Values in the Area
Average Home Value in this Area
Property History
| Date | Event | Price | Change | Sq Ft Price |
|---|---|---|---|---|
| 06/10/2025 06/10/25 | For Sale | $725,000 | -- | $608 / Sq Ft |
Similar Homes in the area
Source: San Francisco Association of REALTORS® MLS
MLS Number: 425046675
- 530 32nd St
- 3034 Martin Luther King jr Way
- 562 29th St
- 2933 Mcclure St Unit 8
- 3311 Martin Luther King jr Way
- 2916 Martin Luther King Junior Way
- 2840 Martin Luther King jr Way
- 371 30th St Unit 201
- 371 30th St Unit 301
- 696 29th St
- 543 37th St
- 730 29th St Unit 202
- 719 35th St
- 3107 West St
- 449 37th St
- 756 29th St
- 441 W Macarthur Blvd Unit 4
- 672 27th St
- 3701 Martin Luther King jr Way
- 3070 Brook St
