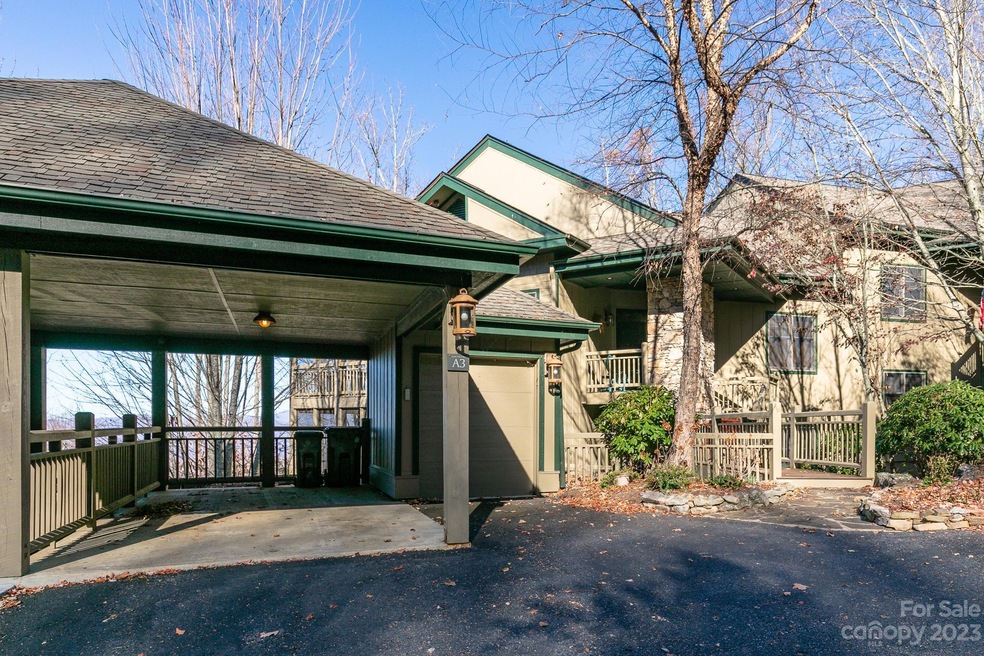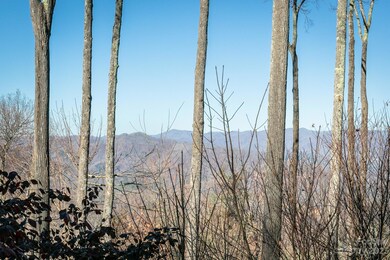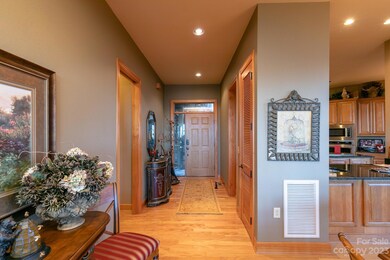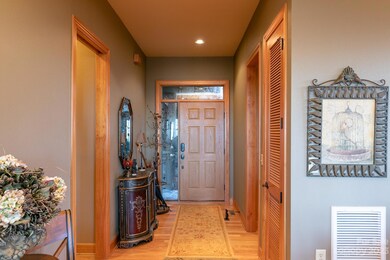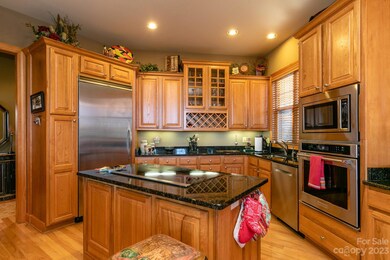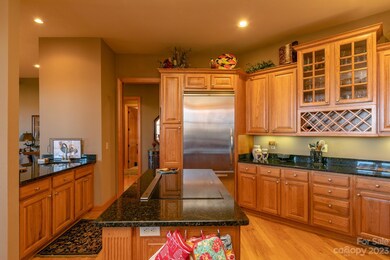
528 Andrew Banks Rd Unit A/3 Burnsville, NC 28714
Highlights
- Airport or Runway
- Fitness Center
- Open Floorplan
- Golf Course Community
- Whirlpool in Pool
- Mountain View
About This Home
As of March 2024You can hear the creek below from this beautiful, Austin View Villa with outstanding, long-range, sunset mountain views. The great room features 10' ceilings and hardwood floors, an impressive stone gas log fireplace with built-ins, floor to ceiling windows, and covered decks on both levels for breathtaking views. The dining area gives access to the screened porch with another stone fireplace and incredible views. Gourmet kitchen has granite countertops, generous cabinetry and a breakfast nook. Main floor primary suite with has its own deck for stunning mountain views. Tiled primary bathroom features a whirlpool tub, separate shower & double vanities. Guest bedroom & separate full bath on main floor, as well as laundry room. Lower level has bonus room with built-ins for office space or family room, and another large bedroom suite with full bath. Golf cart garage and carport. Golf Cart & Grill convey. FURNISHINGS are included, with a few exceptions. Close to all MOUNTAIN AIR amenities.
Last Agent to Sell the Property
Mountain Air Realty Brokerage Email: bstiles@mountainairrealtors.com License #147320 Listed on: 11/20/2023
Last Buyer's Agent
Mountain Air Realty Brokerage Email: bstiles@mountainairrealtors.com License #147320 Listed on: 11/20/2023
Property Details
Home Type
- Condominium
Est. Annual Taxes
- $3,129
Year Built
- Built in 2004
Lot Details
- Wooded Lot
HOA Fees
Home Design
- Transitional Architecture
- Stone Siding
Interior Spaces
- 1.5-Story Property
- Open Floorplan
- Built-In Features
- Ceiling Fan
- Insulated Windows
- Pocket Doors
- Living Room with Fireplace
- Screened Porch
- Mountain Views
Kitchen
- Breakfast Bar
- Built-In Self-Cleaning Oven
- Electric Oven
- Electric Cooktop
- <<microwave>>
- Plumbed For Ice Maker
- Dishwasher
- Kitchen Island
- Disposal
Flooring
- Wood
- Tile
Bedrooms and Bathrooms
- Split Bedroom Floorplan
- Walk-In Closet
- 3 Full Bathrooms
- Garden Bath
Laundry
- Laundry Room
- Dryer
- Washer
Finished Basement
- Crawl Space
- Natural lighting in basement
Parking
- Garage
- Detached Carport Space
- Golf Cart Garage
Outdoor Features
- Whirlpool in Pool
- Pond
- Balcony
- Deck
Schools
- Blue Ridge Elementary School
- Cane River Middle School
- Mountain Heritage High School
Utilities
- Forced Air Heating and Cooling System
- Vented Exhaust Fan
- Heat Pump System
- Heating System Uses Propane
- Underground Utilities
- Community Well
- Tankless Water Heater
- Propane Water Heater
- Cable TV Available
Listing and Financial Details
- Assessor Parcel Number 070811770249003
- Tax Block 1100500115
Community Details
Overview
- Braesael Management Company Association, Phone Number (828) 682-1578
- First Service Residential Association, Phone Number (919) 375-7537
- Mountain Air Subdivision
- Mandatory home owners association
Amenities
- Picnic Area
- Sauna
- Airport or Runway
- Building Helipad
- Clubhouse
- Business Center
Recreation
- Golf Course Community
- Tennis Courts
- Sport Court
- Indoor Game Court
- Recreation Facilities
- Community Playground
- Fitness Center
- Community Pool
- Community Spa
- Putting Green
- Dog Park
- Trails
Ownership History
Purchase Details
Home Financials for this Owner
Home Financials are based on the most recent Mortgage that was taken out on this home.Purchase Details
Similar Homes in Burnsville, NC
Home Values in the Area
Average Home Value in this Area
Purchase History
| Date | Type | Sale Price | Title Company |
|---|---|---|---|
| Warranty Deed | $750,000 | None Listed On Document | |
| Deed | $793,000 | -- |
Mortgage History
| Date | Status | Loan Amount | Loan Type |
|---|---|---|---|
| Previous Owner | $159,800 | Credit Line Revolving | |
| Previous Owner | $200,000 | Construction |
Property History
| Date | Event | Price | Change | Sq Ft Price |
|---|---|---|---|---|
| 02/06/2025 02/06/25 | For Sale | $850,000 | +13.3% | $395 / Sq Ft |
| 03/11/2024 03/11/24 | Sold | $750,000 | 0.0% | $349 / Sq Ft |
| 11/20/2023 11/20/23 | For Sale | $750,000 | -- | $349 / Sq Ft |
Tax History Compared to Growth
Tax History
| Year | Tax Paid | Tax Assessment Tax Assessment Total Assessment is a certain percentage of the fair market value that is determined by local assessors to be the total taxable value of land and additions on the property. | Land | Improvement |
|---|---|---|---|---|
| 2024 | $3,129 | $558,700 | $125,000 | $433,700 |
| 2023 | $2,537 | $396,330 | $0 | $396,330 |
| 2022 | $2,486 | $396,330 | $0 | $396,330 |
| 2021 | $2,537 | $396,330 | $0 | $396,330 |
| 2020 | $2,537 | $396,330 | $0 | $396,330 |
| 2019 | $2,537 | $396,330 | $0 | $396,330 |
| 2018 | $2,537 | $396,330 | $0 | $396,330 |
| 2017 | $2,537 | $396,330 | $0 | $396,330 |
| 2016 | $2,537 | $396,330 | $0 | $396,330 |
| 2015 | $4,860 | $900,000 | $0 | $900,000 |
| 2014 | $4,860 | $900,000 | $0 | $900,000 |
Agents Affiliated with this Home
-
Rebecca Stiles

Seller's Agent in 2025
Rebecca Stiles
Mountain Air Realty
(828) 284-0806
217 in this area
219 Total Sales
Map
Source: Canopy MLS (Canopy Realtor® Association)
MLS Number: 4088331
APN: 070811770249.003
- 224 Logging Horse Rd Unit C-101
- 755 Andrew Banks Rd
- 20 Springflower Ct
- Lot 25 Andrew Banks Rd
- Lot 22 Spring Rock Rd
- Lot 9 & 10 Andrew Banks Rd
- 307 Spring Rock Rd
- 9 Starry Woods Ln
- 55 Ramp Patch Trail
- Lots 16 and 17 Ramp Patch Trail
- 218 Slickrock Rd
- 140 Wormy Chestnut Rd
- 140 Slickrock Rd Unit F3
- 140 Slickrock Rd Unit F4
- 66 Club Villa Ct Unit D/3
- 114 Slickrock Rd Unit C/3
- 30 Club Villa Ct Unit B-2
- 30 Club Villa Ct Unit B - 3
- 30 Club Villa Ct Unit B-1
- 80 Slickrock Rd Unit A2
