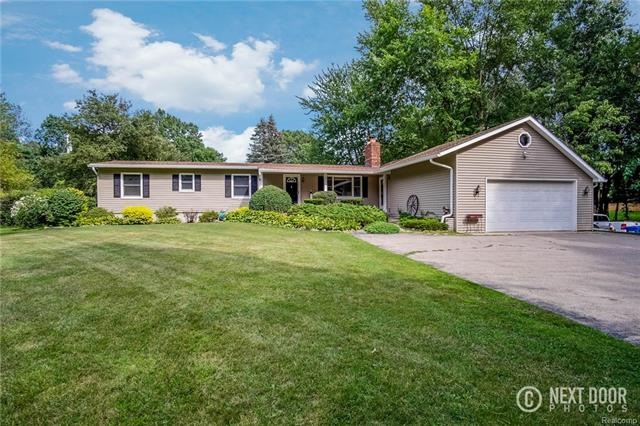
$215,000
- 3 Beds
- 2 Baths
- 1,708 Sq Ft
- 5673 Chippewa Dr
- Howell, MI
Welcome home to this fabulous 3-bedroom 2-bath ranch home in Genoa Twp in the award-winning Hartlandschool district. Upon entering, you will be greeted by a spacious foyer featuring a wall of closets.Past the etched glass door, you will find an expansive great room with a cathedral ceiling, a cool bar,which is perfect for entertaining, and French doors that lead you to the deck
Sherry Cynowa RE/MAX Platinum
