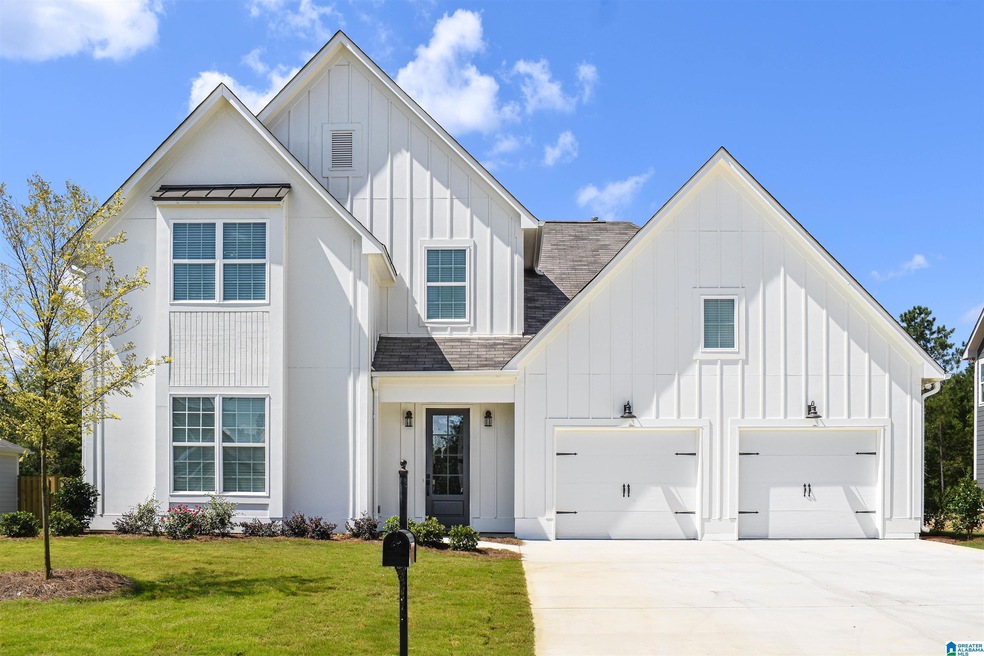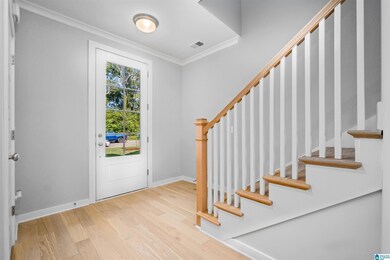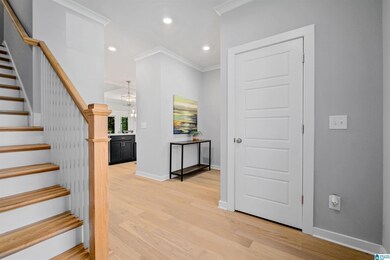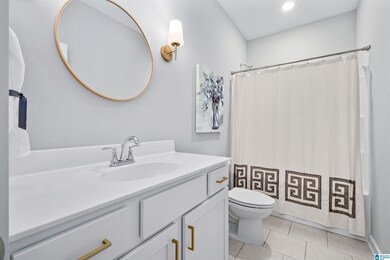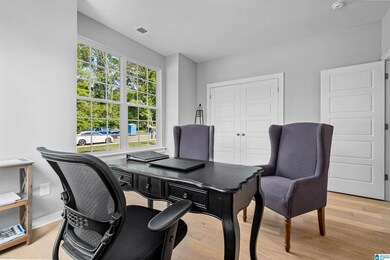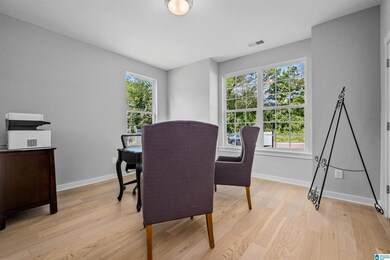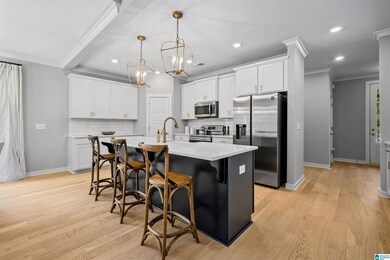
528 Avondale Ln Pell City, AL 35128
Highlights
- Wind Turbine Power
- Main Floor Primary Bedroom
- Loft
- Outdoor Fireplace
- Attic
- Covered patio or porch
About This Home
As of July 2025The incredible VALLEY A plan is a 4 bedroom/ 3-bathroom home with TWO bedrooms AND 2 full baths on the main floor. The upstairs includes two bedrooms, a jack & jill bath between the bedrooms and a spacious loft area. The two-car garage is situated to provide for main level parking. You will appreciate the front door entrance and vaulted ceiling in the family room. The gourmet kitchen has ample countertop space and a large island overlooking the family room. ***Home is under construction. Photos are of a similar home. Selections and colors may differ.
Home Details
Home Type
- Single Family
Est. Annual Taxes
- $1,500
Year Built
- Built in 2024 | Under Construction
Lot Details
- Sprinkler System
HOA Fees
- $32 Monthly HOA Fees
Parking
- 2 Car Attached Garage
- Front Facing Garage
- Driveway
Home Design
- Brick Exterior Construction
- Slab Foundation
- Ridge Vents on the Roof
Interior Spaces
- 2-Story Property
- Smooth Ceilings
- Ceiling Fan
- Recessed Lighting
- Gas Log Fireplace
- Double Pane Windows
- Insulated Doors
- Great Room with Fireplace
- Dining Room
- Loft
- Bonus Room
- Pull Down Stairs to Attic
Kitchen
- Breakfast Bar
- Electric Cooktop
- Built-In Microwave
- Freezer
- Ice Maker
- Dishwasher
- Stainless Steel Appliances
- Kitchen Island
- Tile Countertops
Flooring
- Carpet
- Laminate
- Tile
Bedrooms and Bathrooms
- 4 Bedrooms
- Primary Bedroom on Main
- 3 Full Bathrooms
- Split Vanities
- Bathtub and Shower Combination in Primary Bathroom
- Garden Bath
Laundry
- Laundry Room
- Laundry on main level
- Washer and Electric Dryer Hookup
Eco-Friendly Details
- Wind Turbine Power
- ENERGY STAR/CFL/LED Lights
Outdoor Features
- Covered patio or porch
- Outdoor Fireplace
Schools
- Kennedy W M Elementary School
- Duran Middle School
- Pell City High School
Utilities
- Two cooling system units
- SEER Rated 13-15 Air Conditioning Units
- Two Heating Systems
- Programmable Thermostat
- Underground Utilities
- Gas Water Heater
Community Details
- Association fees include common grounds mntc, utilities for comm areas
- $35 Other Monthly Fees
- Newcastle Homes Association, Phone Number (205) 326-7406
Listing and Financial Details
- Visit Down Payment Resource Website
- Tax Lot 029
Similar Homes in the area
Home Values in the Area
Average Home Value in this Area
Property History
| Date | Event | Price | Change | Sq Ft Price |
|---|---|---|---|---|
| 07/01/2025 07/01/25 | Sold | $400,900 | 0.0% | $148 / Sq Ft |
| 04/14/2025 04/14/25 | Pending | -- | -- | -- |
| 12/23/2024 12/23/24 | Price Changed | $400,900 | +5.3% | $148 / Sq Ft |
| 10/01/2024 10/01/24 | For Sale | $380,900 | -21.1% | $141 / Sq Ft |
| 07/29/2024 07/29/24 | Sold | $482,824 | +8.9% | $170 / Sq Ft |
| 03/22/2024 03/22/24 | Pending | -- | -- | -- |
| 03/21/2024 03/21/24 | For Sale | $443,450 | -- | $156 / Sq Ft |
Tax History Compared to Growth
Tax History
| Year | Tax Paid | Tax Assessment Tax Assessment Total Assessment is a certain percentage of the fair market value that is determined by local assessors to be the total taxable value of land and additions on the property. | Land | Improvement |
|---|---|---|---|---|
| 2024 | $517 | $12,600 | $12,600 | $0 |
| 2023 | $388 | $12,600 | $12,600 | $0 |
Agents Affiliated with this Home
-
Holly Scoggins

Seller's Agent in 2025
Holly Scoggins
Newcastle Homes, Inc.
(205) 569-8634
8 in this area
171 Total Sales
-
Courtney Tollison

Seller Co-Listing Agent in 2025
Courtney Tollison
Newcastle Homes, Inc.
(205) 516-8707
9 in this area
105 Total Sales
-
Chris Christian

Buyer's Agent in 2025
Chris Christian
RealtySouth
(256) 458-2708
13 in this area
205 Total Sales
-
Virgil Lugar

Seller's Agent in 2024
Virgil Lugar
Newcastle Homes, Inc.
(205) 566-3441
56 in this area
92 Total Sales
-
Denise Long

Seller Co-Listing Agent in 2024
Denise Long
New Location Realty, LLC
(205) 492-6400
47 in this area
69 Total Sales
-
Owen White
O
Buyer's Agent in 2024
Owen White
Fields Gossett Realty
(256) 926-8043
5 in this area
28 Total Sales
Map
Source: Greater Alabama MLS
MLS Number: 21380505
APN: 29-03-05-0-003-010.030
- 554 Avondale Ln
- 569 Avondale Ln
- 540 Avondale Ln
- 500 Avondale Ln
- 74 Pacific St
- 503 Avondale Ln
- 244 Avondale Ln
- 491 Avondale Ln
- 60 Sumter Way
- 254 Avondale Ln
- 116 Pacific St
- 469 Avondale Ln
- 128 Pacific St
- 275 Avondale Ln
- 431 Avondale Ln
- 355 Avondale Ln
- 309 Hardwick Ln
- 301 Shelby Dr
- 102 Ilamo Cir
- 120 Sera Trace
