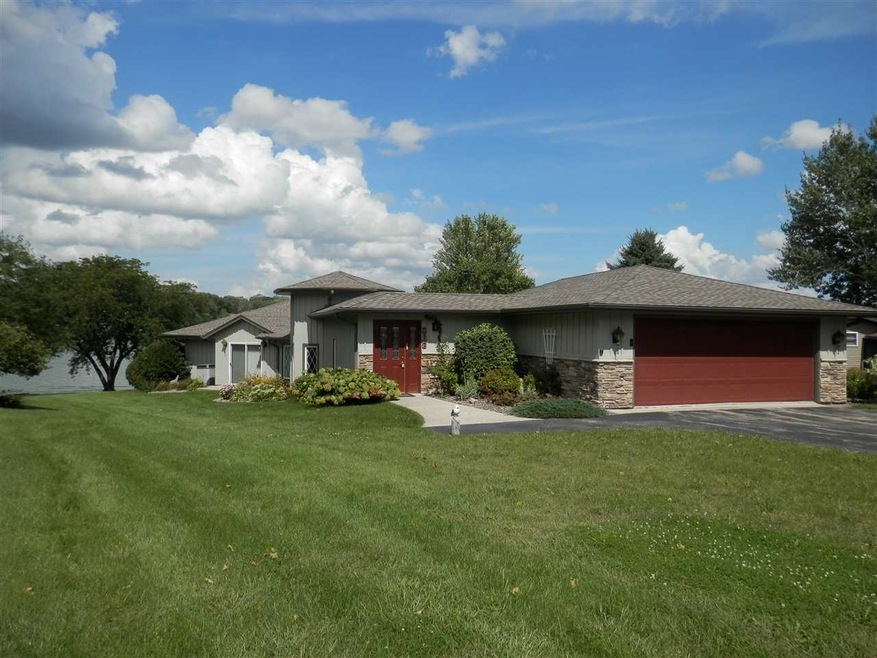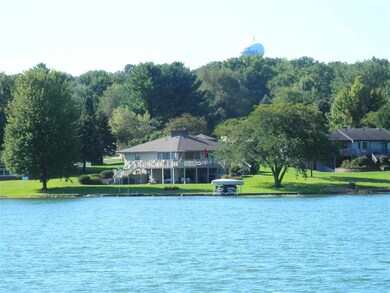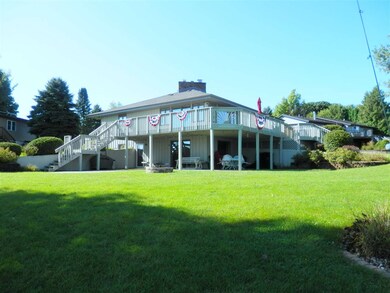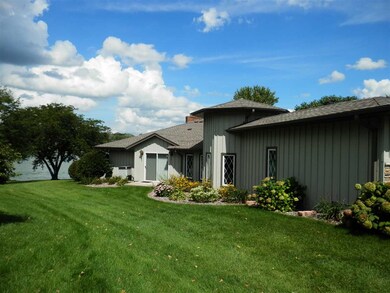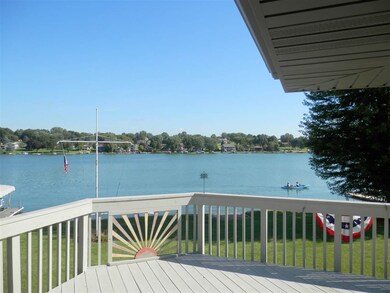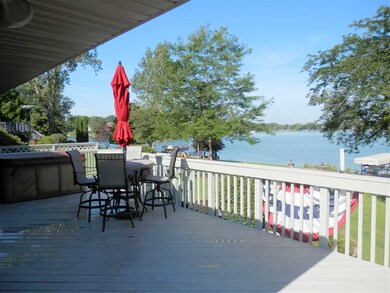
Highlights
- Gated Community
- Deck
- 2 Fireplaces
- Waterfront
- Ranch Style House
- Great Room
About This Home
As of October 2018Custom Built Lake Front Home! Fabulous Lake Home situated on over 1/2 acre lot and 120 feet of water Frontage! Sand Bottom water front for excellent swimming. Your Own private Dock & Sand Beach Included! This is one of Lake Summersets most Premium Point Lots! 180 degree water views! A true lake Home with Soaring Vaulted Wood plank Ceilings. Large Open Great Room Layout. Walls of Windows for panoramic Lake Views! Huge upper Wrap around Deck & Large concrete Aggregate lower Patio! 90 Plus Nat Gas Furnace & Central A/C. Central Vac! Huge 4-Car Attached Garage for all the Toys! Level rear yard! 2-Yr new roof shingles, 2- yr new soffit-Facia-Gutters, Newer driveway, Landscaped to Perfection!!! Come See for Yourself!
Last Agent to Sell the Property
Mark Savala
Morgan Realty, Inc. License #475126259 Listed on: 09/04/2018
Home Details
Home Type
- Single Family
Est. Annual Taxes
- $8,577
Year Built
- Built in 1974
Lot Details
- 0.57 Acre Lot
- Waterfront
HOA Fees
- $60 Monthly HOA Fees
Home Design
- Ranch Style House
- Brick or Stone Mason
- Shingle Roof
- Wood Siding
Interior Spaces
- Central Vacuum
- 2 Fireplaces
- Great Room
Kitchen
- Stove
- Gas Range
- Microwave
- Dishwasher
- Disposal
Bedrooms and Bathrooms
- 3 Bedrooms
Laundry
- Laundry on main level
- Dryer
- Washer
Basement
- Basement Fills Entire Space Under The House
- Sump Pump
Parking
- 4 Car Garage
- Driveway
Outdoor Features
- Deck
- Patio
Schools
- Dakota Elementary School
- Dakota Junior Senior High Middle School
- Dakota Junior Senior High School
Utilities
- Forced Air Heating and Cooling System
- Heating System Uses Natural Gas
- Gas Water Heater
Community Details
Overview
- Association fees include pool access, water access, clubhouse
Security
- Gated Community
Ownership History
Purchase Details
Home Financials for this Owner
Home Financials are based on the most recent Mortgage that was taken out on this home.Purchase Details
Home Financials for this Owner
Home Financials are based on the most recent Mortgage that was taken out on this home.Purchase Details
Similar Homes in Davis, IL
Home Values in the Area
Average Home Value in this Area
Purchase History
| Date | Type | Sale Price | Title Company |
|---|---|---|---|
| Grant Deed | $323,700 | -- | |
| Deed | $280,000 | -- | |
| Deed | $535,000 | -- |
Property History
| Date | Event | Price | Change | Sq Ft Price |
|---|---|---|---|---|
| 10/19/2018 10/19/18 | Sold | $323,700 | -7.5% | $162 / Sq Ft |
| 09/10/2018 09/10/18 | Pending | -- | -- | -- |
| 09/04/2018 09/04/18 | For Sale | $349,900 | +25.0% | $175 / Sq Ft |
| 09/11/2015 09/11/15 | Sold | $280,000 | -6.6% | $140 / Sq Ft |
| 07/30/2015 07/30/15 | Pending | -- | -- | -- |
| 06/30/2015 06/30/15 | For Sale | $299,900 | -- | $150 / Sq Ft |
Tax History Compared to Growth
Tax History
| Year | Tax Paid | Tax Assessment Tax Assessment Total Assessment is a certain percentage of the fair market value that is determined by local assessors to be the total taxable value of land and additions on the property. | Land | Improvement |
|---|---|---|---|---|
| 2024 | $10,488 | $135,550 | $43,598 | $91,952 |
| 2023 | $9,596 | $120,500 | $36,717 | $83,783 |
| 2022 | $9,844 | $107,908 | $33,556 | $74,352 |
| 2021 | $9,062 | $103,708 | $32,250 | $71,458 |
| 2020 | $8,942 | $103,708 | $32,250 | $71,458 |
| 2019 | $9,169 | $107,191 | $33,333 | $73,858 |
| 2018 | $8,730 | $95,998 | $28,545 | $67,453 |
| 2017 | $8,577 | $94,033 | $28,545 | $65,488 |
| 2016 | $8,571 | $94,033 | $28,545 | $65,488 |
| 2015 | $8,676 | $93,333 | $28,333 | $65,000 |
| 2013 | $10,038 | $114,936 | $32,500 | $82,436 |
Agents Affiliated with this Home
-
M
Seller's Agent in 2018
Mark Savala
Morgan Realty, Inc.
-
Don Morgan

Buyer's Agent in 2018
Don Morgan
Morgan Realty, Inc.
(815) 656-4162
298 Total Sales
Map
Source: NorthWest Illinois Alliance of REALTORS®
MLS Number: 201805737
APN: 15-10-01-426-005
- 554 Baintree Rd
- 553 Baintree Rd
- 597 Knollwood
- 574 Baintree Rd
- 602 Knollwood Rd
- 860 Breckenboro Rd
- 885 Breckenboro Rd
- 579 Lake Summerset Rd
- 1965 Baintree Rd
- 71 Delburne Dr
- 2347 Butternut Bend
- 2350 Butternut Bend
- 961 Breckenboro Rd
- 962 Breckenboro Rd
- 927 Butternut Bend
- 202 Lake Summerset Rd
- 200 Lake Summerset Rd
- 557 Baintree Rd
- 1999 Baintree Rd
- 955 Breckenboro Ave
