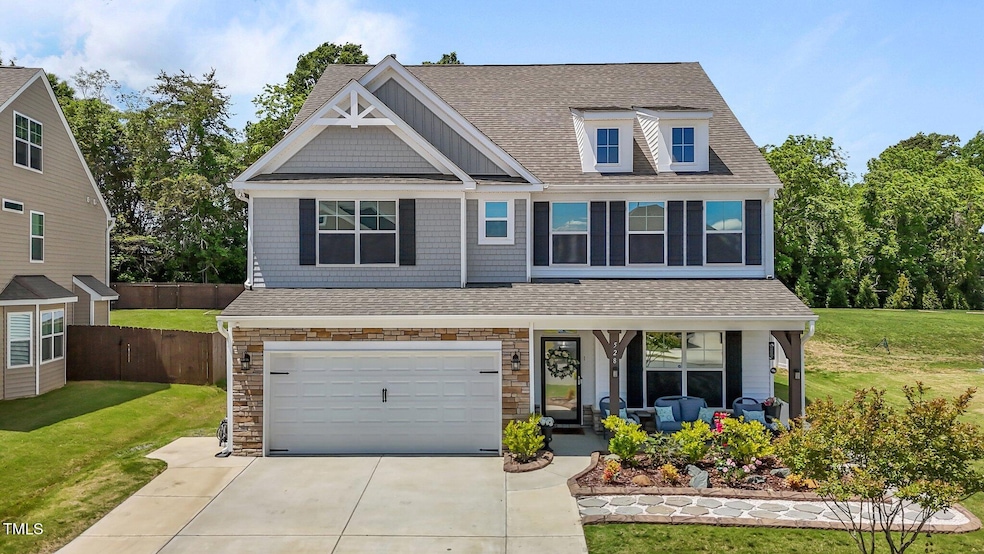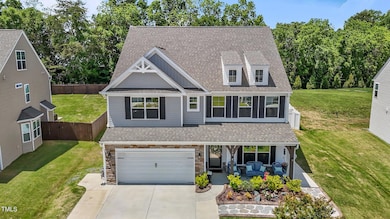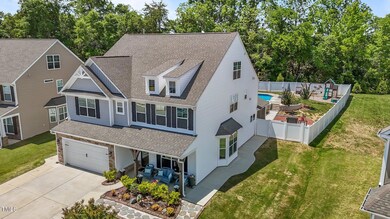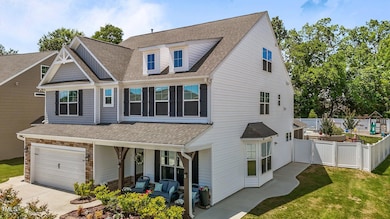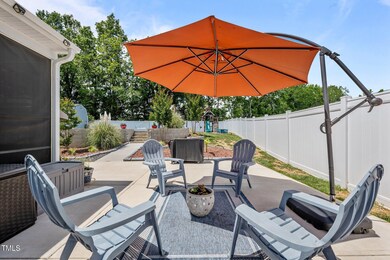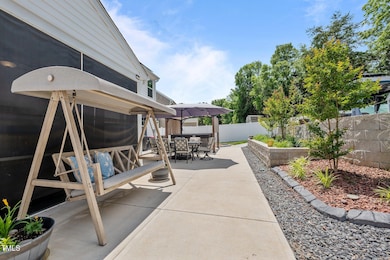Your dream home with in ground pool and back yard oasis awaits! Nestled in a serene corner of Burlington, this charming residence at 528 Brycewood Dr. offers an exceptional blend of comfort, style, and outdoor enjoyment. Imagine a life where sunny afternoons are spent by your sparkling in-ground pool, followed by relaxing evenings in your spacious 8-person hot tub sheltered by a lovely pergola and covering.
Step inside to discover a home featuring 5 well-appointed bedrooms and 4 full baths, and an owner's suite with a private sitting area, enhanced with thoughtful upgrades. Tinted and shuttered windows throughout, along with east-side solar screens, ensure energy efficiency and privacy. The extended driveway welcomes you, leading to a property brimming with outdoor delights.
The backyard is a true oasis, featuring extended paved and concrete walkways, a delightful gazebo, and a fun child's playground. For the hobbyist, a greenhouse awaits your green thumb, complemented by a convenient shed with electricals. Practical upgrades include a sturdy 40ft retaining wall and the peace of mind offered by solar panels and an ADT security system with two external CCTV cameras.
Beyond the property, you'll appreciate the convenient access to local amenities. Enjoy leisurely strolls or active play at the nearby park. This wonderful home at 528 Brycewood Dr. isn't just a place to live; it's a lifestyle waiting to be embraced. Come and experience it for yourself!

