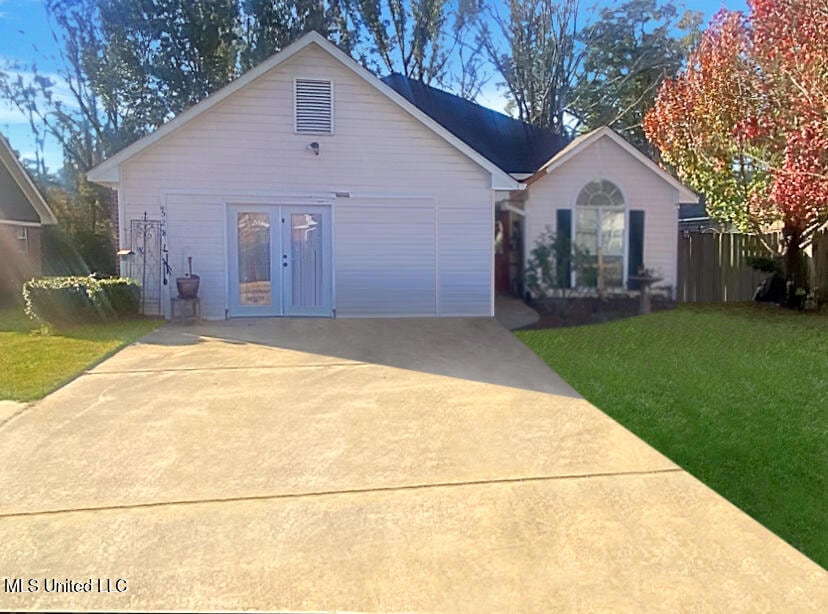528 Camellia Ln Florence, MS 39073
Estimated payment $1,069/month
Highlights
- Hot Property
- No HOA
- Laundry Room
- Steen's Creek Elementary School Rated 10
- Cooling System Powered By Gas
- French Doors
About This Home
This is a cute 4 bedroom, 2 baths home in the famous Florence Gardens subdivision. It includes a fireplace, a covered back patio with privacy fencing suitable for those family holidays, get-togethers and for pets to roam around. The gas water heater and range are pretty new and should save you money on electricity and will work in storm electric outages. The house comes with an open floor kitchen plan and offers tranquility close to town, Hwy 49 and a variety of shopping and businesses. Proof of funds or pre-approval letter requested for viewing. Don't pass this unique opportunity to own this property !
Home Details
Home Type
- Single Family
Est. Annual Taxes
- $283
Year Built
- Built in 1999
Lot Details
- 5,663 Sq Ft Lot
- Wood Fence
- Back Yard Fenced
Parking
- 2 Car Garage
- 2 Carport Spaces
- Driveway
- Open Parking
Home Design
- Brick Exterior Construction
- Slab Foundation
- Asphalt Roof
Interior Spaces
- 1,663 Sq Ft Home
- 1-Story Property
- Gas Fireplace
- French Doors
- Carpet
Kitchen
- Range
- Microwave
Bedrooms and Bathrooms
- 4 Bedrooms
- 2 Full Bathrooms
Laundry
- Laundry Room
- Dryer
- Washer
Schools
- Steen's Creek Elementary School
- Florence Middle School
- Florence High School
Utilities
- Cooling System Powered By Gas
- Central Heating and Cooling System
- Natural Gas Connected
Community Details
- No Home Owners Association
- Florence Gardens Subdivision
Listing and Financial Details
- Assessor Parcel Number E04e-000035-00840
Map
Home Values in the Area
Average Home Value in this Area
Tax History
| Year | Tax Paid | Tax Assessment Tax Assessment Total Assessment is a certain percentage of the fair market value that is determined by local assessors to be the total taxable value of land and additions on the property. | Land | Improvement |
|---|---|---|---|---|
| 2024 | $1,237 | $11,938 | $0 | $0 |
| 2023 | -- | $11,715 | $0 | $0 |
| 2022 | $0 | $11,715 | $0 | $0 |
| 2021 | $0 | $11,715 | $0 | $0 |
| 2020 | $0 | $11,715 | $0 | $0 |
| 2019 | $0 | $10,513 | $0 | $0 |
| 2018 | $0 | $10,513 | $0 | $0 |
| 2017 | $0 | $10,513 | $0 | $0 |
| 2016 | $0 | $10,381 | $0 | $0 |
| 2015 | -- | $10,015 | $0 | $0 |
| 2014 | $192 | $10,015 | $0 | $0 |
| 2013 | -- | $10,015 | $0 | $0 |
Property History
| Date | Event | Price | List to Sale | Price per Sq Ft |
|---|---|---|---|---|
| 11/18/2025 11/18/25 | For Sale | $198,000 | -- | $119 / Sq Ft |
Source: MLS United
MLS Number: 4131859
APN: E04E-000035-00840
- 0 S Church St
- 0002 Seventh Day Rd
- 418 S Church St
- 115 Dogwood Hill Dr
- 210 White St
- 0 Lewis St
- 206 Lewis St
- Lot 1 Seventh Day Rd
- 137 W Main St
- 603 Brookfield Place
- 306 Cedar Stone Ct
- 3193 Highway 49 S
- 182 W Main St
- 3200 U S 49
- 0 Florence Dr Unit 4110067
- 266 Country Hills Dr
- 259 Florence Cir
- 600 Madeline Cove
- 563 Eaglewood Dr
- 529 Eaglewood Dr
- 1043 Spanish Oak Blvd
- 103 Rolling Hills Blvd
- 100 Chapel Ridge Dr
- 260 Lowe Cir
- 420 Silver Hill Dr
- 579 Silver Hill Dr
- 560 Silver Hill Dr
- 121 Cedar Spring Cir
- 521 Vista Pointe Dr
- 511 Old Whitfield Rd
- 5590 I-55
- 301 Elton Park Dr
- 200 Colony Park Dr
- 118 Cherry Laurel Cir
- 350 Byram Dr
- 1000 Spring Lake Blvd
- 100 Byram Dr
- 204 Chinkapin Ct
- 990 Clubhouse Dr
- 378 Barrow St

