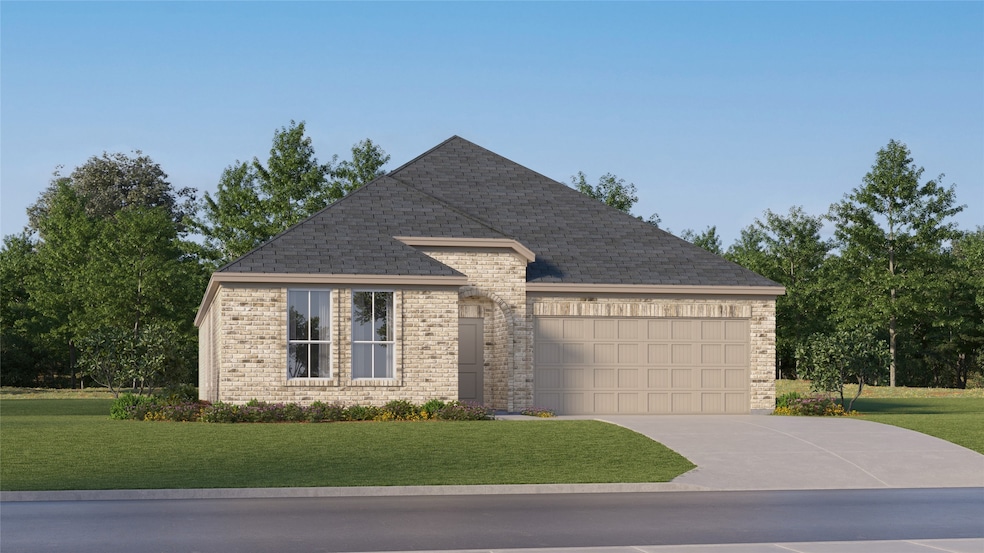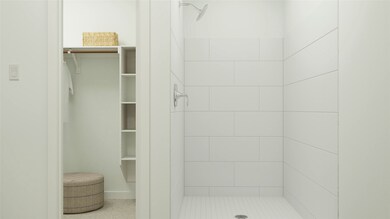
528 Capstone Ct Princeton, TX 75407
Estimated payment $2,112/month
Highlights
- New Construction
- Ranch Style House
- Covered patio or porch
- Open Floorplan
- Private Yard
- 2 Car Attached Garage
About This Home
LENNAR at Bridgewater - Elton -
This single-story home shares an open layout between the kitchen, nook and family room for easy entertaining, along with access to the covered patio for year-round outdoor lounging. A luxe owner's suite is in a rear of the home and comes complete with an en-suite bathroom and walk-in closet. There are three secondary bedrooms near the front of the home, ideal for household members and overnight guests, as well as a versatile flex space that can transform to meet the homeowner’s needs.
Prices and features may vary and are subject to change. Photos are for illustrative purposes only.
Listing Agent
Turner Mangum LLC Brokerage Phone: 866-314-4477 License #0626887 Listed on: 07/07/2025
Home Details
Home Type
- Single Family
Year Built
- Built in 2025 | New Construction
Lot Details
- 6,011 Sq Ft Lot
- Lot Dimensions are 50x115
- Wood Fence
- Landscaped
- Sprinkler System
- Private Yard
HOA Fees
- $46 Monthly HOA Fees
Parking
- 2 Car Attached Garage
- Front Facing Garage
Home Design
- Ranch Style House
- Brick Exterior Construction
- Slab Foundation
- Asphalt Roof
Interior Spaces
- 2,062 Sq Ft Home
- Open Floorplan
- Built-In Features
- Ceiling Fan
- <<energyStarQualifiedWindowsToken>>
Kitchen
- Electric Oven
- Electric Range
- <<microwave>>
- Dishwasher
- Kitchen Island
- Disposal
Flooring
- Carpet
- Luxury Vinyl Plank Tile
Bedrooms and Bathrooms
- 4 Bedrooms
- Walk-In Closet
- 2 Full Bathrooms
- Low Flow Plumbing Fixtures
Home Security
- Carbon Monoxide Detectors
- Fire and Smoke Detector
Eco-Friendly Details
- Energy-Efficient Appliances
- Energy-Efficient Insulation
- Energy-Efficient Doors
- ENERGY STAR Qualified Equipment for Heating
- Energy-Efficient Thermostat
- Ventilation
Outdoor Features
- Covered patio or porch
Schools
- Mayfield Elementary School
- Princeton High School
Utilities
- Central Heating and Cooling System
- Heat Pump System
- High-Efficiency Water Heater
- High Speed Internet
- Cable TV Available
Community Details
- Association fees include all facilities, management, ground maintenance
- Pmp Management Association
- Bridgewater Subdivision
Listing and Financial Details
- Assessor Parcel Number R-13144-00E-0230-1
Map
Home Values in the Area
Average Home Value in this Area
Tax History
| Year | Tax Paid | Tax Assessment Tax Assessment Total Assessment is a certain percentage of the fair market value that is determined by local assessors to be the total taxable value of land and additions on the property. | Land | Improvement |
|---|---|---|---|---|
| 2024 | -- | $63,000 | $63,000 | -- |
Property History
| Date | Event | Price | Change | Sq Ft Price |
|---|---|---|---|---|
| 07/06/2025 07/06/25 | Pending | -- | -- | -- |
| 07/01/2025 07/01/25 | Price Changed | $322,099 | -0.9% | $156 / Sq Ft |
| 06/30/2025 06/30/25 | For Sale | $325,099 | -- | $158 / Sq Ft |
Similar Homes in Princeton, TX
Source: North Texas Real Estate Information Systems (NTREIS)
MLS Number: 20992190
APN: R-13144-00E-0230-1
- 4901 Parrington Dr
- 5114 Sagerun Dr
- 4821 Parrington Dr
- 5105 Sagerun Dr
- 5113 Sagerun Dr
- 5110 Sagerun Dr
- 4905 Parrington Dr
- 504 Capstone Ct
- 508 Capstone Ct
- 5025 High Brush Way
- 5109 Sagerun Dr
- 5100 Sagerun Dr
- 222 Starfall Dr
- 540 Capstone Ct
- 536 Capstone Ct
- 5132 High Timbers Way
- 5044 High Timbers Way
- 4924 Ascot Way
- 4924 Ascot Way
- 5024 High Timbers Way
- 525 Hackney Dr
- 500 Mill Trace Way
- 4905 Woodloch Dr
- 4949 Parrington Dr
- 517 Mill Trace Way
- 745 Twinvale Dr
- 652 Autumnwood Way
- 509 Bridgewood Dr
- 5348 Finbrooke Dr
- 505 Autumnwood Way
- 518 Olmstead Dr
- 233 Ardsley Ln
- 5404 Finbrooke Dr
- 5355 Curwood Dr
- 5448 Finbrooke Dr
- 727 Cochran Dr
- 5501 Lavender Dr
- 514 Cochran
- 411 Ashbrook Way
- 133 Honeysuckle St






