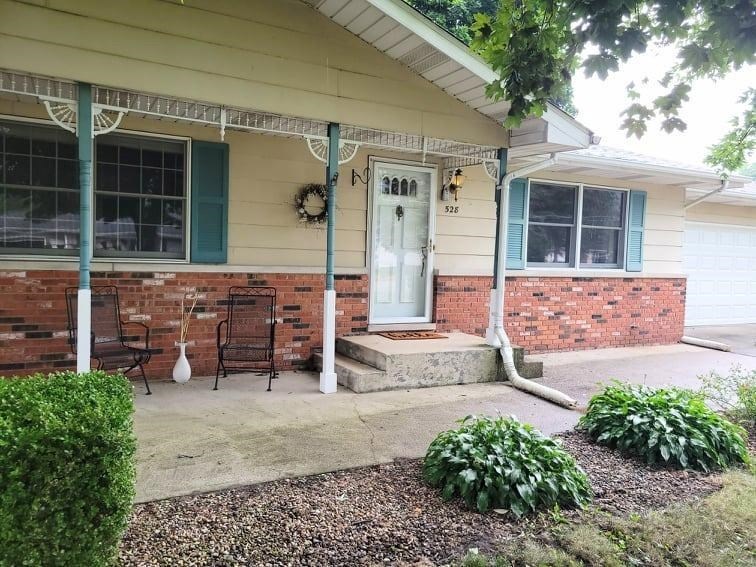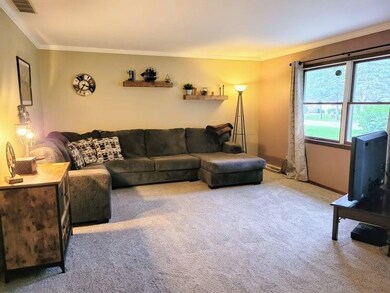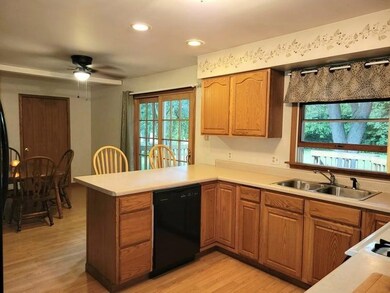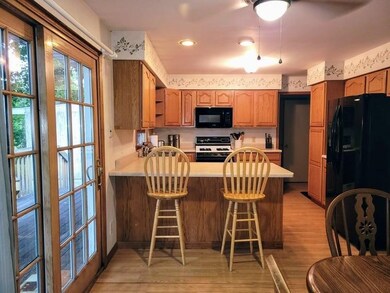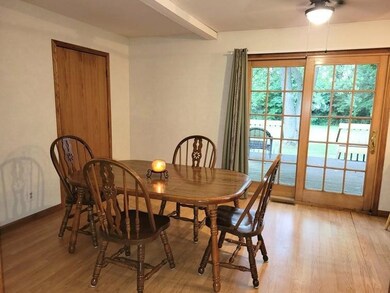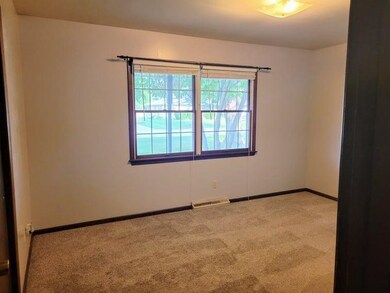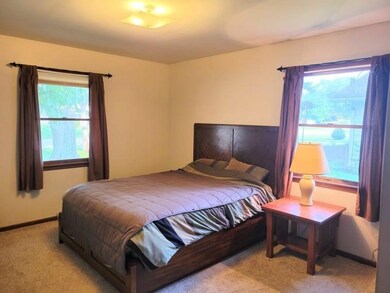
528 Cedar St SW Demotte, IN 46310
Keener NeighborhoodEstimated Value: $249,000 - $270,000
Highlights
- Deck
- Enclosed patio or porch
- Cooling Available
- Ranch Style House
- 2 Car Attached Garage
- Living Room
About This Home
As of September 20213 bedroom, 1.5 bath ranch home situated on a quiet 1/2-acre wooded lot. Inside you will discover the 19x15 living room featuring a large window & crown moulding, open concept kitchen & dining area, and a finished laundry area.The sliding door in the kitchen leads out to a large wooden deck that overlooks the fenced-in backyard. An attached 2-car garage w/ built-in storage space, a covered front porch, and an enclosed porch in back waiting for your finishing touches complete this quaint, wooden oasis. ALL APPLIANCES INCLUDED and lower taxes with additional mortgage exemption! 40 MINUTES to the Indiana Dunes National Lakeshore, 80 MINUTES TO CHICAGO, and just a few short minutes to major expressways, shopping, dining, and entertainment. Schedule your showing today!
Last Agent to Sell the Property
Listing Leaders License #RB19001959 Listed on: 07/30/2021

Home Details
Home Type
- Single Family
Est. Annual Taxes
- $1,043
Year Built
- Built in 1979
Lot Details
- 0.44 Acre Lot
- Lot Dimensions are 95 x 202
- Fenced
Parking
- 2 Car Attached Garage
- Garage Door Opener
- Side Driveway
Home Design
- Ranch Style House
- Masonite
Interior Spaces
- 1,644 Sq Ft Home
- Living Room
Kitchen
- Gas Range
- Portable Gas Range
- Microwave
- Dishwasher
Bedrooms and Bathrooms
- 3 Bedrooms
- Bathroom on Main Level
Laundry
- Laundry on main level
- Dryer
- Washer
Outdoor Features
- Deck
- Enclosed patio or porch
- Outdoor Storage
Utilities
- Cooling Available
- Forced Air Heating System
- Heating System Uses Natural Gas
Community Details
- Petersons Add 3 Subdivision
- Net Lease
Listing and Financial Details
- Assessor Parcel Number 371527000024008025
Ownership History
Purchase Details
Home Financials for this Owner
Home Financials are based on the most recent Mortgage that was taken out on this home.Purchase Details
Home Financials for this Owner
Home Financials are based on the most recent Mortgage that was taken out on this home.Purchase Details
Home Financials for this Owner
Home Financials are based on the most recent Mortgage that was taken out on this home.Similar Homes in Demotte, IN
Home Values in the Area
Average Home Value in this Area
Purchase History
| Date | Buyer | Sale Price | Title Company |
|---|---|---|---|
| Myers Derek | -- | Chicago Title Insurance Co | |
| Buchholz Benjamin R | -- | Meridian Title Corp | |
| Buchholz Benjamin R | -- | Chicago Title Insurance Comp |
Mortgage History
| Date | Status | Borrower | Loan Amount |
|---|---|---|---|
| Open | Myers Derek | $197,880 | |
| Previous Owner | Buchholz Benjamin R | $131,288 | |
| Previous Owner | Buchholz Benjamin R | $132,925 |
Property History
| Date | Event | Price | Change | Sq Ft Price |
|---|---|---|---|---|
| 09/10/2021 09/10/21 | Sold | $204,000 | 0.0% | $124 / Sq Ft |
| 08/23/2021 08/23/21 | Pending | -- | -- | -- |
| 07/30/2021 07/30/21 | For Sale | $204,000 | -- | $124 / Sq Ft |
Tax History Compared to Growth
Tax History
| Year | Tax Paid | Tax Assessment Tax Assessment Total Assessment is a certain percentage of the fair market value that is determined by local assessors to be the total taxable value of land and additions on the property. | Land | Improvement |
|---|---|---|---|---|
| 2024 | $1,417 | $214,000 | $34,700 | $179,300 |
| 2023 | $1,149 | $197,700 | $34,700 | $163,000 |
| 2022 | $1,158 | $178,200 | $30,400 | $147,800 |
| 2021 | $996 | $151,000 | $28,500 | $122,500 |
| 2020 | $1,043 | $146,500 | $28,500 | $118,000 |
| 2019 | $1,136 | $144,700 | $27,100 | $117,600 |
| 2018 | $936 | $139,200 | $27,100 | $112,100 |
| 2017 | $925 | $139,200 | $27,100 | $112,100 |
| 2016 | $884 | $138,400 | $27,100 | $111,300 |
| 2014 | $757 | $138,200 | $27,100 | $111,100 |
Agents Affiliated with this Home
-
Katherine Stirling

Seller's Agent in 2021
Katherine Stirling
Listing Leaders
(219) 232-9787
1 in this area
90 Total Sales
Map
Source: Northwest Indiana Association of REALTORS®
MLS Number: GNR497810
APN: 37-15-27-000-024.008-025
- 609 Cedar St SW
- 609 Almond St SW
- 621 S Halleck St
- 122 9th St SW
- 212 8th St SE
- 641 D Begonia St SE
- 821 9th St SW Unit 10b
- 821 9th St SW Unit 10a
- 319 Dogwood St NW
- 408 8th St SE
- 841 Carnation St SE
- 414 Birch St NW
- 504 Ironwood St NW
- 310 11th Cir SE
- 219 Juniper St NW
- 313 Carnation Ave NE
- 430 11th Cir SE
- 413 11th Cir SE
- 407 11th Cir SE
- 508 Fir Ct NW
- 528 Cedar St SW
- 524 Cedar St SW
- 536 Cedar St SW
- 514 Cedar St SW
- 513 Dogwood St SW
- 517 Dogwood St SW
- 600 Cedar St SW
- 529 Cedar St SW
- 509 Dogwood St SW
- 505 Dogwood St SW
- 521 Cedar St SW
- 535 Cedar St SW
- 504 Cedar St SW
- 513 Cedar St SW
- 601 Dogwood St SW
- 505 Cedar St SW
- 610 Cedar St SW
- 501 Dogwood St SW
- 514 Dogwood St SW
- 605 Dogwood St SW
