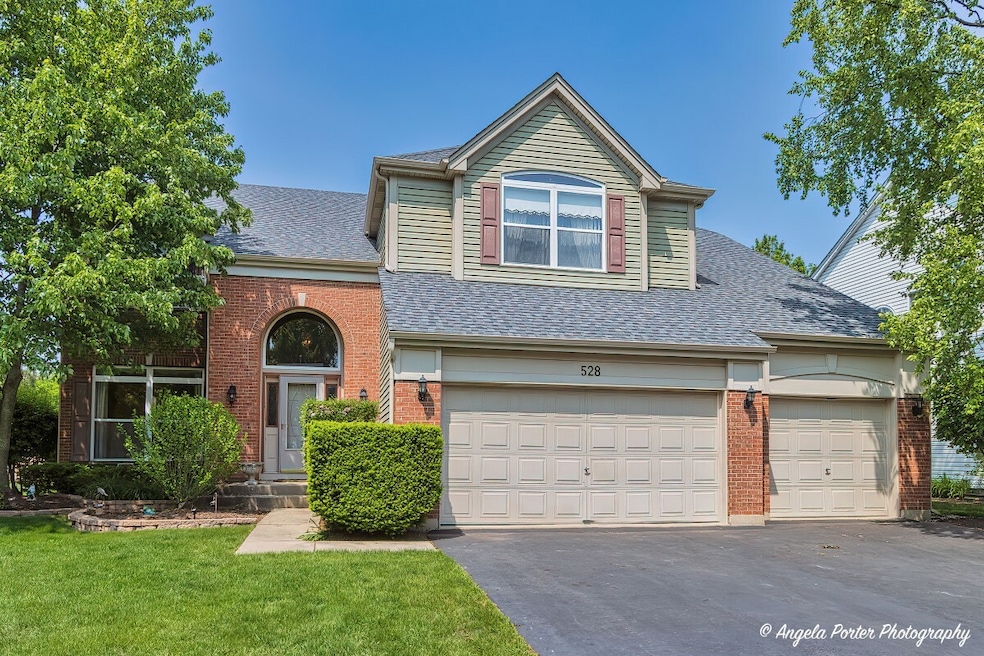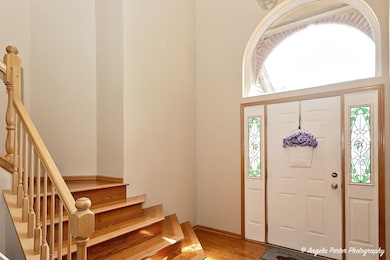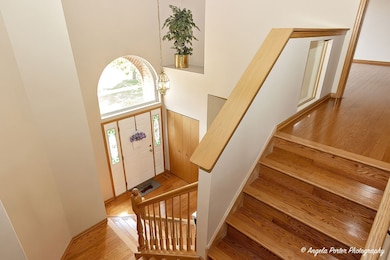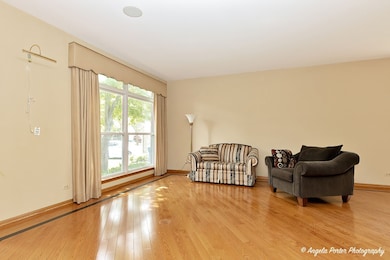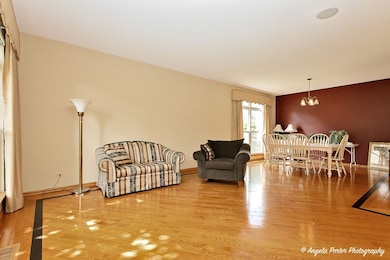
528 Cliffwood Ln Gurnee, IL 60031
Estimated payment $4,793/month
Highlights
- Recreation Room
- Wood Flooring
- Den
- Woodland Elementary School Rated A-
- Whirlpool Bathtub
- Lower Floor Utility Room
About This Home
Beautifully maintained luxury home in the coveted Ravinia Woods subdivision. This Crescendo model home boasts plenty of unique features including extra square footage, plus additional living space and an extra half bathroom in the basement. The huge primary bedroom has a glorious attached bathroom including a jacuzzi tub. Hardwood floors are found throughout the main and upper levels. You will also love the volume ceiling, gourmet kitchen, and gas fireplace. A cozy stone patio looks out on a peaceful partially-shaded backyard. Mature trees line the perimeter of the property. The large 3-car garage has an attic for storage and you'll find extra storage in the basement as well.
Home Details
Home Type
- Single Family
Est. Annual Taxes
- $13,851
Year Built
- Built in 1996
Lot Details
- 10,019 Sq Ft Lot
- Lot Dimensions are 134x75
HOA Fees
- $10 Monthly HOA Fees
Parking
- 3 Car Garage
- Driveway
- Parking Included in Price
Home Design
- Brick Exterior Construction
Interior Spaces
- 5,535 Sq Ft Home
- 2-Story Property
- Gas Log Fireplace
- Family Room with Fireplace
- Family Room Downstairs
- Combination Dining and Living Room
- Den
- Recreation Room
- Lower Floor Utility Room
- Laundry Room
- Storage Room
Kitchen
- Range
- Microwave
- Dishwasher
Flooring
- Wood
- Ceramic Tile
Bedrooms and Bathrooms
- 4 Bedrooms
- 5 Potential Bedrooms
- Whirlpool Bathtub
Basement
- Basement Fills Entire Space Under The House
- Finished Basement Bathroom
Outdoor Features
- Patio
Schools
- Warren Township High School
Utilities
- Forced Air Heating and Cooling System
- Heating System Uses Natural Gas
- Lake Michigan Water
Community Details
- Conservancy Subdivision, Crescendo Floorplan
Map
Home Values in the Area
Average Home Value in this Area
Tax History
| Year | Tax Paid | Tax Assessment Tax Assessment Total Assessment is a certain percentage of the fair market value that is determined by local assessors to be the total taxable value of land and additions on the property. | Land | Improvement |
|---|---|---|---|---|
| 2024 | $13,851 | $177,600 | $24,374 | $153,226 |
| 2023 | $12,672 | $156,945 | $21,539 | $135,406 |
| 2022 | $12,672 | $136,009 | $21,545 | $114,464 |
| 2021 | $11,458 | $130,552 | $20,681 | $109,871 |
| 2020 | $11,091 | $127,343 | $20,173 | $107,170 |
| 2019 | $10,777 | $123,646 | $19,587 | $104,059 |
| 2018 | $10,562 | $122,735 | $20,596 | $102,139 |
| 2017 | $10,451 | $119,218 | $20,006 | $99,212 |
| 2016 | $10,372 | $113,910 | $19,115 | $94,795 |
| 2015 | $10,108 | $108,033 | $18,129 | $89,904 |
| 2014 | $9,695 | $104,575 | $17,870 | $86,705 |
| 2012 | $9,185 | $105,376 | $18,007 | $87,369 |
Property History
| Date | Event | Price | Change | Sq Ft Price |
|---|---|---|---|---|
| 06/10/2025 06/10/25 | For Sale | $649,000 | -- | $117 / Sq Ft |
Purchase History
| Date | Type | Sale Price | Title Company |
|---|---|---|---|
| Interfamily Deed Transfer | -- | None Available | |
| Warranty Deed | $295,000 | -- | |
| Warranty Deed | $309,500 | Ticor Title Insurance Compan |
Mortgage History
| Date | Status | Loan Amount | Loan Type |
|---|---|---|---|
| Closed | $210,000 | No Value Available | |
| Closed | $202,000 | No Value Available | |
| Closed | $209,000 | No Value Available | |
| Closed | $227,150 | No Value Available | |
| Previous Owner | $278,100 | No Value Available |
Similar Homes in Gurnee, IL
Source: Midwest Real Estate Data (MRED)
MLS Number: 12389278
APN: 07-19-203-016
- 496 Cliffwood Ln
- 7702 Geneva Dr Unit 1
- 18485 W Springwood Dr
- 34405 N Bobolink Trail
- 7393 Cascade Way Unit 1
- 18376 W Springwood Dr
- 34741 N Lake Shore Dr
- 34871 N Lake Shore Dr
- 18400 W Meander Dr
- 400 Seafarer Dr
- 527 Capital Ln
- 7943 Dada Dr
- 1214 Vista Dr
- 1112 Laurel Ln
- 33978 N Lake Rd
- 33945 N Lake Rd
- 34451 N Saddle Ln
- 294 Mainsail Dr
- 34017 N Prospect Dr
- 1135 Tyme Ct
