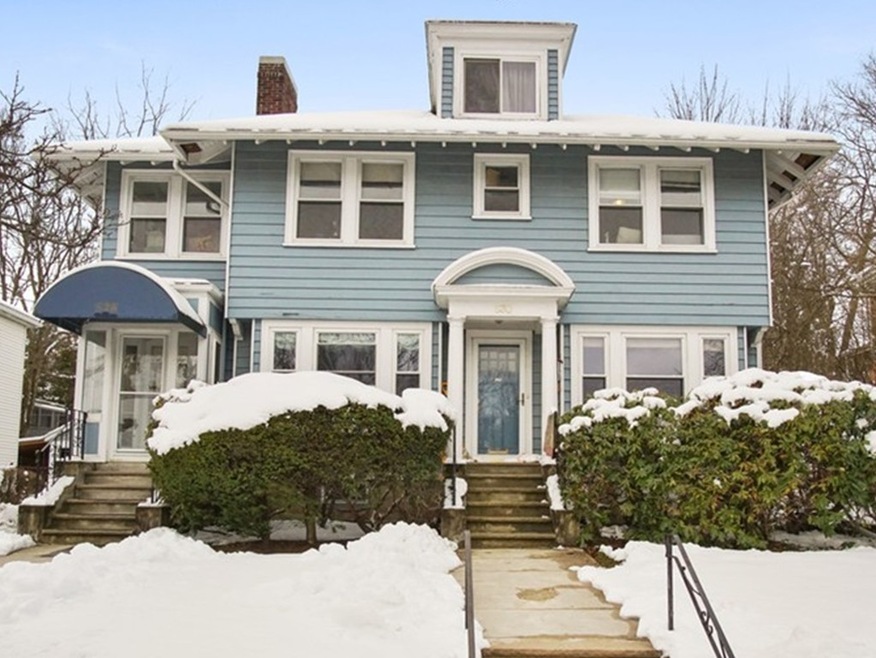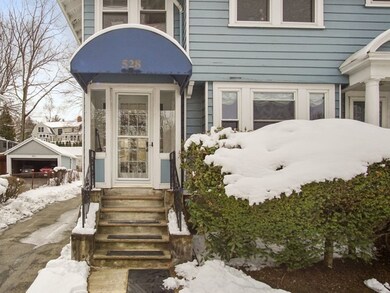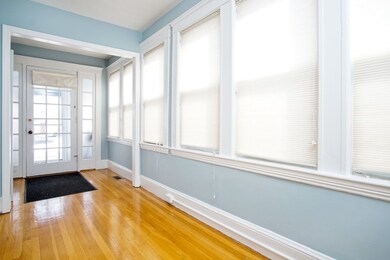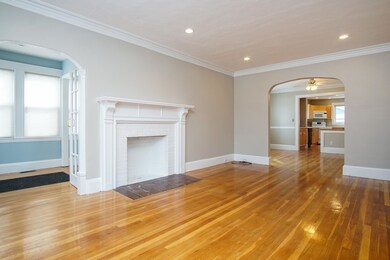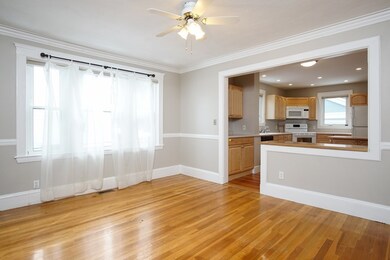
528 Commonwealth Ave Newton Center, MA 02459
Newton Centre NeighborhoodHighlights
- Wood Flooring
- Ward Elementary School Rated A+
- Central Air
About This Home
As of August 2021Newton Centre! Move in Condition. This classic first floor unit provides for single level living PLUS a large lower level bonus room for extra activities. With its open front to back flow, living room, dining room and kitchen all feel like one space while each has its own distinctive use. Three bedrooms on this level include a master bedroom with a dressing room and en suite full bathroom. The spacious, light filled sunroom can easily be fitted as a mudroom with its direct access outdoors. Beautiful hardwood floors throughout. Lower level consists of storage, a finished room and half bath. Updated kitchen and bathrooms. 2008 windows. 2012 Roof. Laundry in Unit. Within close proximity to schools, houses of worship, Newton Centre shopping, restaurants, T and quick onto the Pike. Ward/Mason Rice buffer zone.
Last Agent to Sell the Property
William Raveis R.E. & Home Services Listed on: 03/14/2018

Property Details
Home Type
- Condominium
Est. Annual Taxes
- $8,494
Year Built
- Built in 1920
HOA Fees
- $300 per month
Parking
- 1 Car Garage
Flooring
- Wood
- Laminate
Utilities
- Central Air
- Heating System Uses Gas
- Natural Gas Water Heater
Additional Features
- Basement
Ownership History
Purchase Details
Home Financials for this Owner
Home Financials are based on the most recent Mortgage that was taken out on this home.Purchase Details
Purchase Details
Home Financials for this Owner
Home Financials are based on the most recent Mortgage that was taken out on this home.Purchase Details
Home Financials for this Owner
Home Financials are based on the most recent Mortgage that was taken out on this home.Purchase Details
Home Financials for this Owner
Home Financials are based on the most recent Mortgage that was taken out on this home.Purchase Details
Home Financials for this Owner
Home Financials are based on the most recent Mortgage that was taken out on this home.Similar Homes in Newton Center, MA
Home Values in the Area
Average Home Value in this Area
Purchase History
| Date | Type | Sale Price | Title Company |
|---|---|---|---|
| Condominium Deed | $880,000 | None Available | |
| Deed | -- | -- | |
| Deed | $542,000 | -- | |
| Deed | $439,000 | -- | |
| Deed | $455,000 | -- | |
| Deed | $516,500 | -- |
Mortgage History
| Date | Status | Loan Amount | Loan Type |
|---|---|---|---|
| Open | $700,000 | Purchase Money Mortgage | |
| Previous Owner | $492,000 | Stand Alone Refi Refinance Of Original Loan | |
| Previous Owner | $680,000 | Adjustable Rate Mortgage/ARM | |
| Previous Owner | $612,000 | Purchase Money Mortgage | |
| Previous Owner | $330,000 | No Value Available | |
| Previous Owner | $400,000 | Purchase Money Mortgage | |
| Previous Owner | $347,000 | No Value Available | |
| Previous Owner | $350,000 | No Value Available | |
| Previous Owner | $351,200 | Purchase Money Mortgage | |
| Previous Owner | $300,000 | Purchase Money Mortgage | |
| Previous Owner | $413,200 | Purchase Money Mortgage |
Property History
| Date | Event | Price | Change | Sq Ft Price |
|---|---|---|---|---|
| 08/02/2021 08/02/21 | Sold | $880,000 | +3.5% | $484 / Sq Ft |
| 05/27/2021 05/27/21 | Pending | -- | -- | -- |
| 05/19/2021 05/19/21 | For Sale | $850,000 | +11.1% | $467 / Sq Ft |
| 05/16/2018 05/16/18 | Sold | $765,000 | -4.3% | $424 / Sq Ft |
| 03/27/2018 03/27/18 | Pending | -- | -- | -- |
| 03/14/2018 03/14/18 | For Sale | $799,000 | -- | $443 / Sq Ft |
Tax History Compared to Growth
Tax History
| Year | Tax Paid | Tax Assessment Tax Assessment Total Assessment is a certain percentage of the fair market value that is determined by local assessors to be the total taxable value of land and additions on the property. | Land | Improvement |
|---|---|---|---|---|
| 2025 | $8,494 | $866,700 | $0 | $866,700 |
| 2024 | $8,213 | $841,500 | $0 | $841,500 |
| 2023 | $8,055 | $791,300 | $0 | $791,300 |
| 2022 | $7,928 | $753,600 | $0 | $753,600 |
| 2021 | $7,649 | $710,900 | $0 | $710,900 |
| 2020 | $7,422 | $710,900 | $0 | $710,900 |
| 2019 | $7,213 | $690,200 | $0 | $690,200 |
| 2018 | $7,223 | $667,600 | $0 | $667,600 |
| 2017 | $7,003 | $629,800 | $0 | $629,800 |
| 2016 | $6,698 | $588,600 | $0 | $588,600 |
| 2015 | $6,509 | $560,600 | $0 | $560,600 |
Agents Affiliated with this Home
-
The Mutlu Group

Seller's Agent in 2021
The Mutlu Group
eXp Realty
(617) 320-6708
2 in this area
96 Total Sales
-
Gem Mutlu

Seller Co-Listing Agent in 2021
Gem Mutlu
eXp Realty
(617) 320-6708
1 in this area
8 Total Sales
-
Brian Fitzpatrick

Buyer's Agent in 2021
Brian Fitzpatrick
Coldwell Banker Realty - Waltham
(781) 258-8331
3 in this area
216 Total Sales
-
Sarina Steinmetz

Seller's Agent in 2018
Sarina Steinmetz
William Raveis R.E. & Home Services
(617) 610-0207
27 in this area
66 Total Sales
-
Alexandra Haueisen

Buyer's Agent in 2018
Alexandra Haueisen
Coldwell Banker Realty - Boston
(617) 320-7892
68 Total Sales
Map
Source: MLS Property Information Network (MLS PIN)
MLS Number: 72293152
APN: NEWT-000061-000003-000028
- 12 Garner St
- 21 Francis St Unit 23
- 23 Francis St Unit 23
- 21-23 Francis St
- 1 Croftdale Rd
- 18 Alden St
- 56 W Boulevard Rd
- 9 The Ledges Rd
- 983 Centre St
- 680 Beacon St
- 145 Warren St Unit 4
- 145 Warren St Unit 5
- 30 Edge Hill Rd
- 20 Mandalay Rd
- 77 Cotton St
- 80 Glen Ave
- 74 Warren St
- 36 Lorna Rd
- 126 Homer St
- 154 Langley Rd Unit 1
